

Lakeside Bunkie Shed » North Country Sheds. Meet the Lakeside Bunkie!
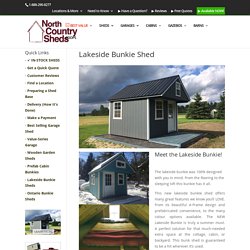
The lakeside bunkie was 100% designed with you in mind. From the flooring to the sleeping loft this bunkie has it all. This new lakeside bunkie shed offers many great features we know you’ll LOVE. From its beautiful A-Frame design and prefabricated convenience, to the many colour options available. The NEW Lakeside Bunkie is truly a summer must. Offgridcabin. This blog is about the design and construction of an off-grid system in Upper Michigan.
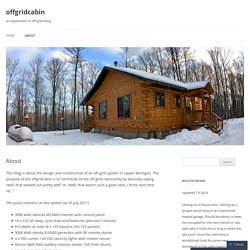
The purpose of the offgridcabin is to contribute to the off-grid community by basically saying, “well, that worked out pretty well” or, “well, that wasn’t such a good idea. I think next time I’d… ” The quick statistics on the system (as of July 2011) 3000 Watt Xantrex MS3000 inverter with control panel14 x 225 Ah deep cycle lead-acid batteries (Johnson Controls)810 Watts of solar (6 x 135 Kyocera LPU 12V panels)3000 Watt Honda EU3000 generator with RF remote starter4 x 350 Lumen 12V LED security lights with motion sensorVictron BMV 600s battery monitor (meter 103′ from shunt)Liquid propane refrigeratorGas heater in garage and cabinFree-standing wood burner in cabin And one more thing… My parents are retired Wisconsin elementary teachers.
And yet another thing (2014)… Build a dry stack wood-fired pizza oven comfortably in one day! – Page 2 – Your Projects@OBN. Last Updated on June 29, 2018 Step 1: Build your base As with any construction, your base (or foundation) is the most critical element.
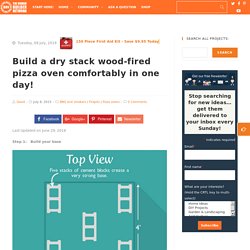
Ensure your stacks are on firm ground and that they are level or your oven will not be! The centre column of blocks is needed to ensure there is no sag in your oven floor. Your chosen height will be dependent on both your block size and also personal preference. Build Your Own $20 Outdoor Cob Pizza Oven. I must admit, I’m a bit of a breadhead.
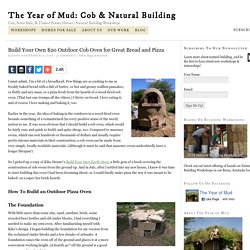
Few things are as exciting to me as freshly baked bread with a dab of butter, or hot and greasy scallion pancakes, or fluffy and airy naan, or a pizza fresh from the hearth of a wood-fired cob oven. (That last one trumps all the others.) I thrive on bread. Ceramic Water Filter – Monolithic Marketplace.
Chalet Plan. Designed for the mountains, this vacation home has a large window wall and deck facing the mountain view.
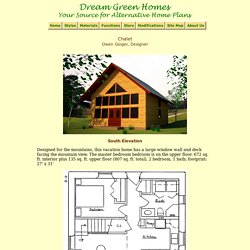
The master bedroom bedroom is on the upper floor. 672 sq. ft. interior plus 135 sq. ft. upper floor (807 sq. ft. total), 2 bedroom, 1 bath; footprint: 27' x 31' My main goal has been to reduce the cost of housing, while also making the designs sustainable, easy to build and livable. The easiest way to cut costs is to build small, so almost every plan I design is less than 1,000 interior square feet. I've tried to return to the sizes prevalent 50-100 years ago, when an 800 sq. ft. bungalow was perfectly satisfactory.
People didn't feel deprived or poor in these houses. Cost: How much do alternative houses cost? Comfort Homes. Design Collection Archive - Quality Homes. DIY Party Barge for an Epic Summer. Money didn’t stop these ambitious guys from having an epic summer.
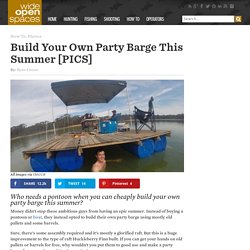
DIY Solar Oven. One of the most eco-friendly, simplest and safest ways to cook food is with a solar oven.
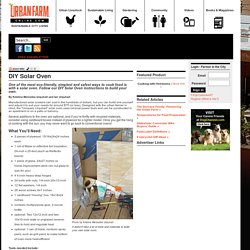
Follow our DIY Solar Oven instructions to build your own. By Kristina Mercedes Urquhart and Ian Urquhart Manufactured solar cookers can cost in the hundreds of dollars, but you can build one yourself and adjust it to suit your needs for around $75 (or less). ESCAPE ONE XL: Beautiful 30' Zen Tiny House on Wheels. On August 22, 2017 This is the new ESCAPE ONE XL.
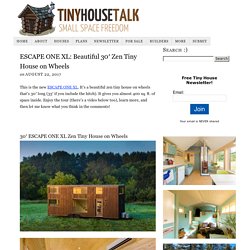
It’s a beautiful zen tiny house on wheels that’s 30′ long (35′ if you include the hitch). Fold-Out Convertible Desk – The Owner-Builder Network. Get Rid Of Wasps: Traps & Tips. If you’ve ever been stung by a wasp, you know they live up to their reputation of being aggressive and having painful stings.
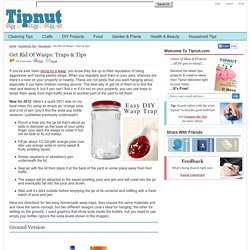
When you regularly spot them in your yard, chances are there’s a nest on your property or nearby. These are not pests that you want hanging about, especially if you have children running around. The best way to get rid of them is to find the nest and destroy it, but if you can’t find it or if it’s not on your property, you can use traps to tempt them away from high-traffic areas to another part of the yard to kill them. Home Plan CH280. How to Purify Water for Drinking: 8 Proven Methods – World Water Reserve. Prefab homes and modular homes in Canada: Shelter Home Systems. Prefab homes and modular homes in Canada: Shelter Home Systems. Prefab Homes Ontario: The Good, the Bad, and the Ugly - Ontario Home Builders.
A prefab or modular home is a home that is partially built in a plant and then shipped to a construction site where it is set on a previously constructed foundation.
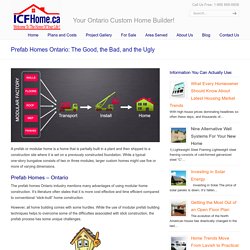
While a typical one-story bungalow consists of two or three modules, larger custom homes might use five or more of varying dimensions. Prefab Homes – Ontario The prefab homes Ontario industry mentions many advantages of using modular home construction. It’s literature often states that it is more cost effective and time efficient compared to conventional “stick-built” home construction. However, all home building comes with some hurdles. Solar Oval Cob Plan. Small Cob Series No permit required - passive solar - small cob buildings SOLAR OVAL ONE is a compact passive solar design with a loft which can be an outbuilding for many possible uses.
It has many valuable and green/sustainable features: Building with cob allows the use of local sustainable materials. Solareon Court Plan. Solareon Court Angus Macdonald, Designer Arial View from Southeast The Solareon Court plan features a greenhouse type courtyard with a clerestory facing south. It can be built into a hillside, or superinsulated on flat land. Spiral Dome Magic Plans. This highly unique home combines the Peace Dome and Spiral Houses, which are also available separately. But by combining them it really creates a truly exciting design. This unique, almost Hobbit-like earth-sheltered design includes a large grow bed, exposed timber ceiling and living roof. Ample light is provided by the window wall next to the grow bed, window and door glazing, and suntubes. Spiral Earthbag House Plan. This unique, almost Hobbit-like earth-sheltered spiral design includes a large grow bed, exposed timber ceiling and living roof.
Ample light is provided by the window wall next to the grow bed, windows, skylight and suntubes. 740 sq. ft. interior, 1 bedroom, 1 bath; footprint: 31' x 40' My main goal has been to reduce the cost of housing, while also making the designs sustainable, easy to build and livable. The easiest way to cut costs is to build small, so almost every plan I design is less than 1,000 interior square feet. Sea Hawk Homes. Sea Hawk Homes. The 5 Best Portable Water Filters for Backpacking in 2019 – World Water Reserve. There are a lot of factors which you should consider when purchasing a portable water filter.
These factors are discussed below. Weight / Size The first and most important factor to consider when purchasing a portable water filter is the weight and size of the filter. For a filter to considered portable, it must be convenient and easy to carry around when performing outdoor activities such as camping, hiking or traveling. It is therefore important to take the size of the filter into consideration before choosing a brand or model. While most portable water filters are compact, small and relatively easy to fit into your purse or bag, their weights still vary according to the type or model, materials used and type of filtering technology used. U-Shaped House Plan. This pleasant home looks inward to an inviting flagstone courtyard with trees and plants.
Spacious windows fill the home with light, while the earth floors, earth plaster and earthbags provide thermal mass to store excess heat, thus providing an even, comfortable inside temperature in moderate climates. 655 sq. ft. interior, 2 bedrooms, 1 bath; footprint: 27' x 41' My main goal has been to reduce the cost of housing, while also making the designs sustainable, easy to build and livable. The easiest way to cut costs is to build small, so almost every plan I design is less than 1,000 interior square feet. Who We Are – Mud and Wood.
You search - GuildcrestGuildcrest.