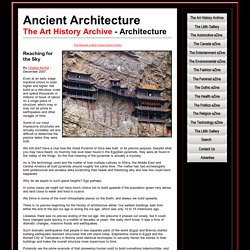

Permaculture et construction naturelle : la terre crue de A à Z. Une importante partie du sous-sol français est composé de terre argileuse, une aubaine en permaculture, car il s’agit d’un des meilleurs matériaux de construction, durable et naturel.

La terre est composée de sable, de limons et d’argile. Il faut généralement creuser à 20 ou 30 cm de la surface, sous la terre végétale, pour trouver de la terre utile à la construction. On note la différence de terre par un changement de couleur net. Pour faire une analyse basique de la terre dont on dispose, on peut faire le fameux « test du bocal ». On prend un bocal, on le remplit d’un tiers de terre et on complète avec de l’eau. Vous trouverez, à la fin de cet article, une fiche technique PDF gratuite à télécharger qui vous expliquera pas à pas comment effectuer votre test de sol et comment le lire correctement pour déterminer la structure de votre terre. Nomad Architecture.
House of Clay - Women Builders of the Namibian Himba Tribe. The Incredible Dome Tents of Iran, چادرهای باورنکردنی گنبد ایران ، شاهسوان آلاچیق. Viking House: Full Bushcraft Shelter Build with Hand Tools. 10 Day Bushcraft Shelter Build. Travel - Denmark’s 300-year-old homes of the future. Most summer days on the Danish island of Læsø, you’ll find Henning Johansen at work.

A native islander, Johansen is a thatcher. But on Læsø, a thatcher’s job is unlike anywhere else. Nineteen kilometres off the north-east coast of Jutland, the island appears in Norse mythology as the home of the giant Ægir, and, surrounded by shipwrecks, is mentioned throughout Danish naval history. Læsø’s most unique characteristic, however, is its houses, which are thatched with thick, heavy bundles of silvery seaweed. Seaweed thatching began on Læsø in the 17th Century and is largely unique to the island, though seaweed roofs were later reported to have been seen on Scotland’s Orkney Islands. People are always surprised because they're expecting it to smell or be slimy Driftwood was salvaged from shipwrecks to be used as timber and abundant eelgrass (zostera marina) was dragged from the shore and harvested for the roofs.
Around 40 to 50 women would work on the roofs together. Tiny Homes Of The Ancient World: Celtic Iron Age Roundhouses. Build The Most Beautiful Underground House Villa by Ancient Skills. Facebook.
First-ever compendium of indigenous technologies provides a powerful toolkit for climate-resilient design - Harvard Graduate School of Design. The design field is at an inflection point.

It must challenge its repertoire, rethink technology, and begin to see biodiversity as a building block of urban environments. Julia Watson’s lush and meticulous new book, Lo—TEK: Design by Radical Indigenism, provides a blueprint for sustainable architecture in the 21st century. For designers of the built environment, it is a first-ever compendium of overlooked design technologies from indigenous groups around the world. For the intrepid traveler or curious citizen, it is an invitation to know millennia-old societies thriving in symbiosis with nature thanks to local ingenuity, creativity, spirituality, and resourcefulness. For the indigenous groups represented, it is a source of satisfaction from seeing contemporary design scholarship catch up with their time-tested practices. And for Watson, the book is a means to name, document, and create a toolkit for a design movement.
CASA PAJA HINDU. More works from Manuel Castelin px - Image Width px - Image Height <div style="padding-bottom: 2px; line-height: 0px"><a href=" target="_blank"><img src=" border="0" width="800" height="600" /></a></div><div style="float: left; padding-top: 0px; padding-bottom: 0px;"><p style="font-size: 10px; color: #76838b;"><b>CASA PAJA HINDU</b> by <a style="text-decoration: underline; font-size: 10px; color: #76838b;" href=" target="_blank">ManuelCastelin</a> on <a style="text-decoration: underline; color: #76838b;" href=" target="_blank">Pictify</a></p></div>

Ancient Architecture of the World - The History of Architecture. Ancient ArchitectureThe Art History Archive - Architecture This Website is Best Viewed Using Firefox By Charles Moffat - December 2007.

Even at an early stage mankind strove to build higher and higher. We build on a ridiculous scale and spend thousands or millions of hours of labour on a single piece of structure, which may or may not be prone to earthquakes and other ravages of time. Some of our most impressive structures are actually incredibly old and difficult to determine the precise dates they were built. We still don't have a clue how the Great Pyramid of Giza was built, or its precise purpose. As is the technology used and the matter of how multiple cultures in Africa, the Middle East and Central America all built pyramids around roughly the same time.
Why do we aspire to such grand heights? In some cases we might not have much choice but to build upwards if the population grows very dense and land close to water and food is scarce. The will to build it.