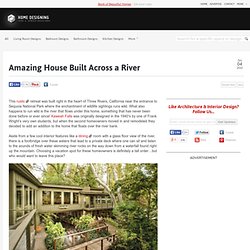

Transparent Home Reflecting the Presence of a Lush Forest in Belgium. Govaert & Vanhoutte Architecten designed the elegant Villa Roces, a modern home located in Bruges, Belgium.

The project exhibits a high degree of transparency while providing a response to the small amount of natural lighting that comes from living in a wooded area. A single rectangular volume resembling a large transparent box was cleverly designed inside and out, in order to meet the living expectations of the inhabitants. A 50m long wall functions as a backdrop for the transparent volume and ensures a good level of privacy. The use of split levels explain the overall low hight of the residence, with the objective of minimizing its effect on the environment. The kitchen, dining and living room are located on the full-height bottom level. Irregular Black Box-Shaped Residence in Tokyo: Hansha Reflection House. Freshome Home Architecture Design Ideas, Pictures and Inspiration Irregular Black Box-Shaped Residence in Tokyo: Hansha Reflection House Irregular Black Box-Shaped Residence in Tokyo: Hansha Reflection House Share on FacebookShare on Twitter Hansha Reflection House is a diverse architecture project in Tokyo, envisioned and implemented by Studio SKLIM.

The residence is situated at the entrance of a picturesque park and built with the purpose of taking in its healthy environment. Amazing Home Breaking Architecture Rules in Tokyo’s Center ♥If you enjoyed this article, please share it on: Get Updates (it's free) Enter your email to get FREE blog updates Ready for more amazing design ideas?
Comments: Add a Comment with Facebook. Amazing House Built Across a River. This rustic retreat was built right in the heart of Three Rivers, California near the entrance to Sequoia National Park where the enchantment of wildlife sightings runs wild.

What also happens to run wild is the river that flows under this home, something that has never been done before or ever since! Kaweah Falls was originally designed in the 1940′s by one of Frank Wright’s very own students, but when the second homeowners moved in and remodeled they decided to add an addition to the home that floats over the river bank. Aside from a few cool interior features like a dining room with a glass floor view of the river, there is a footbridge over these waters that lead to a private deck where one can sit and listen to the sounds of fresh water skimming river rocks on the way down from a waterfall found right up the mountain. Choosing a vacation spot for these homeowners is definitely a tall order…but who would want to leave this place? Check out the video below: 20 Ways to Use Color Psychology in Your Home. When you approach home design, you likely do so in a couple of different ways – choosing objects and colors that simply look attractive or using an existing pattern or decor theme to govern your decisions.

However, color is a powerful tool that can be used to inspire emotions, create space illusions or simply set the mood and atmosphere for any particular room. Especially when used with interior and exterior painting, color psychology is a great way to create a healthy and beautiful home. The following are 20 ways to use color psychology in your home. 1.) Create the illusion of space with bright colors: If you want your home to look larger than it really is – especially when it is about to go on the market – you can use bright and vibrant colors like yellows and eggshells to add space to your home exterior. 2.) 3.) 4.) 5.) 6.) 7.) 8.) 9.) 10.) 11.) 12.) 13.)
► Dependant Arising by Andy McKee/Jeff Schmidt. Strikingly Clever Layout Making the Most of a 21sqm Swedish Crib. Provided that the inhabitant is not “burdened” with lots of household belongings, this small, 21 square-meter apartment is just perfect.

It is incredible how the designers managed to turn such a small space into an airy and comfortable crib. A wonderful example of Swedish design, the project found on Skeppsholmen is characterized by tastefulness and originality. As you enter, a small hallway divides the bathroom in two functional small interiors. The only room is flooded in natural light from three spectacular windows and features a lovely table for two, an expandable sofa and an extra bed (which means three people can comfortably sleep here!). There is even space for a small cooking area, with storage for tableware and whatnot.
Remodeling A Multi-Level House On A Sloping Site. Texas-based studio Mell Lawrence Architects took it upon themselves to recreate this 1981 multi-level home and offer it the surroundings the respect it deserves – a dream home reborn out of its ashes.

Located in Austin, Texas, the Mt. Bonnell Remodel was re-imagined for a couple and their three dogs. Most of the existing walls were demolished to make space for an open floor plan, and an office space also became part of the new design. The walls were redone and the ceilings and floors were changed, preparing the rooms for showcasing modern furniture items and charming details. Spreading over 2,700 square meters, the house displayed a huge space potential, translated into a light-filled kitchen connected to the dining and living spaces.