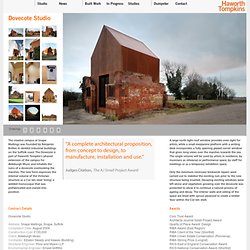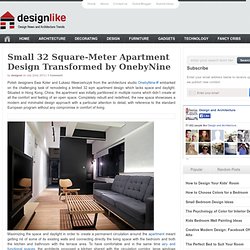

Earthbag Building: Sandbag shelters of Nader Khalili. I will show you what to me, is an exellent way to made architecture, how we can make, with few and natural resources, great space design, and at the same time, solve differents social problems, one of the principal motives and preocupations of modern architecture.

I love this structural-design-solution. I have no words to describe it, besides, my English is very poor... I try to do my best! The global need for housing includes millions of refugees and displaced persons - victims of natural disasters and wars. Iranian architect Nader Khalili believes that this need can be addressed only by using the potential of earth construction. After extensive research into vernacular earth building methods in Iran, followed by detailed prototyping, he has developed the sandbag or 'superadobe' system.
Barbed wire is laid between courses to prevent the sandbags from shifting and to provide earthquake resistance. Several design prototypes of domes and vaults were built and tested. Haworth Tompkins / built works. The creative campus at Snape Maltings was founded by Benjamin Britten in derelict industrial buildings on the Suffolk coast.

The Dovecote is part of Haworth Tompkin's phased extension of the campus for Aldeburgh Music and inhabits the ruins of a dovecote overlooking the marshes. The new form expresses the internal volume of the Victorian structure as a Cor-ten steel 'lining', a welded monocoque that was prefabricated and craned into position. “A complete architectural proposition, from concept to design, to manufacture, installation and use.” Judges Citation, The AJ Small Project Award A large north light roof window provides even light for artists, while a small mezzanine platform with a writing desk incorporates a fully opening glazed corner window that gives long views over the marshes towards the sea.
Only the minimum necessary brickwork repairs were carried out to stabilise the existing ruin prior to the new structure being inserted. Contract Details Dovecote Studio Awards. Architect Visit: Boathouse by Tyin Tegnestue in Norway. Older Architect Visit: Boathouse by Tyin Tegnestue in Norway by Lydia Lee Issue 45 · Scandinavian Rustic · November 7, 2011 Newer Issue 45 · Scandinavian Rustic · November 7, 2011 Spotted on Designboom, a summer boathouse in Norway that is at once rustic and futuristic (indeed, it looks like it was rendered by a particularly ingenious video-game designer for a Myst-like fantasy world).

Photography by Pasi Aalto. Above: The building is striped with light, thanks to floor-to-roof-peak windows. Above: The side facing the deck is composed of individual panels, lined with cotton canvas, which swing up to form an awning. Above: Salvaged paneling lines the interior of the new, steel-framed structure; the windows were reclaimed from an old farmhouse. Above: A hanging fire pit provides extra warmth on chilly days. Above: The building sits lightly on the original bedrock.
Above: A detail of the steel fittings that anchor the paneled windows. DIY: Lath Wall by Jersey Ice Cream Co. By Justine Hand. MEKA Unveils Modular Container Houses. Toronto-based housing company MEKA — that is, modular, environmental, kinetic, assembly — made national headlines with the launch of small container homes this week.

Seeking the ultimate trifecta of style, sustainability, and affordability, this start-up aims to produce “the most luxurious living spaces with a clean modern sensibility, at super affordable prices.” For that, New York Magazine, The Wall Street Journal, The Architect’s Newspaper, and others took notice. There’s a 320 square-foot, $39,000 model open in West Village right now, which we’ll mention as soon as we get photos. Hanse Colani Rotor House. Designer Luigi Colani has created a space-saving house with a six square meter cylinder inside that contains a bedroom, kitchen and bathroom. + hanse-haus.de.

Modern Small Apartment With Delightul Details. Advertisement Looking planning solutions for tight spaces?

Development of a small apartment with a modest surface is always a challenge for anyone. The experience and professionalism of designers, but also the original concept, creativity and imagination put their stamp on the work done over time. Economy, functionality and privacy describe perfectly this project. Jordan Parnass Digital Architecture (JPDA) find a great solution to transform a sixth floor small home office studio from East Village neighbourhood in New York into an area both functional and aesthetically attractive. It displays interesting features that range from the floor plan and sculpted-wooden volume that contrasts very well with beautiful minimalist furniture. Small 32 Square-Meter Apartment Design Transformed by OnebyNine. Advertisement Polish designers Ewa Koter and Łukasz Wawrzeńczyk from the architecture studio OnebyNine embarked on the challenging task of remodeling a limited 32 sqm apartment design which lacks space and daylight.

Situated in Hong Kong, China, the apartment was initially partitioned in multiple rooms which didn’t create at all the comfort and feeling of an open space. Completely rebuilt and redefined, the new space showcases a modern and minimalist design approach with a particular attention to detail, with reference to the standard European program without any compromise in comfort of living. Maximizing the space and daylight in order to create a permanent circulation around the apartment meant getting rid of some of its existing walls and connecting directly the living space with the bedroom and both the kitchen and bathroom with the terrace area. Photos: © OnebyNine. Project details: