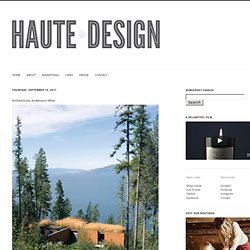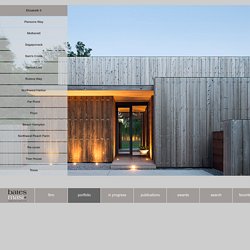

Home Design Find - Interior Design, Architecture, Modern Furniture. Looks like good House by Lorcan O'Herlihy Architects. I-BeamDesign pallet house.
Container house. The Pierre & Below The Clouds. Vacker villa av Young & Young I Franklin, Michigan ligger villan här ovan. Jag vet rätt lite om den vackra villan men jag vet att den är ritad av Young & Young Architects och helt och hållet konstruerad av insulating concrete forms, som är frigolitformar fyllda med cement som både är starka och isolerar väl. Young & Young Architects jobbar med det de kallar “orcanic architecture”och är medlem av The U.S. Green Building Council så valet av ett energisnålt byggmaterial som insulating conrete forms känns rätt logiskt. Fler bilder av villan efter hoppet så klart… Plats: Franklin, Michigan, USA Kund: Privat Byggnadstyp: Villa Arkitekt: Young & Young Architects > Young & Young Architects Go on House D Som utlovat så kommer här ännu ett inlägg med ett hus signerat slovenska arkitektbyrån Bevk Perović arhitekti.
Modernt tehus Att tillaga te är en konstform i Japan och har varit så i nästan tusen år. Go on. Private House in Tinos. Photo (c) Yiorgos Kordakis There is a symbolic island, a gem with the essence of calmness and serenity in Cyclades, Greece. Its beauty is picturesque and it reminds you of all that is idealic. This heaven is Tinos. On this island we discovered a private house designed by Greek Zege architects which represents all that Tinos stands for.
Respecting its architectural surroundings and capturing the day to day beauty and simplicity, the architects created this private residence as it was meant to be designed for Tinos. Located on a mountain in the old residential site of Triandros this vacation home is actually made up of two separate houses which have been brought together through a picturesque veranda. The exterior architecture coincides with the rules and balance of the typical residential islandic forms. The interior consists of 250sqm living space, from which one house has three storeys and the other just two. This approach is also carried through into the bedrooms. Sources: Sarah Klassen/Haute Design: Architecture: Andersson-Wise. Portfolio: Andersson-Wise / Part One: Stone Creek Camp I came across the work of this amazing studio a short while ago, and couldn't wait to share some of their projects.

Thus, a brand new series has begun—starting with a well-planned, warm and woodsy lakeside home called Stone Creek Camp. Set into the sloping landscape in a very non-intrusive manner, this beautiful, remote, rustic and modern home welcomes with an intriguing entryway of stone and stacked wood pieces... The path you see leads to the three main areas—the main lodge, guest house and the master house. The materials utilized create quite a beautiful and warm feeling—stone walls and stainless steel, combined with concrete and wood, and glass.
Studio Profile: Andersson-Wise is an award-winning architecture and design studio based in Austin, Texas. Sky Garden House. I think one of the reasons that many are skeptical about environmental design is because they think its terribly complex and costly.

It does take a bit more effort on the front end, but it's definitely not rocket science. This architecture by Guz Architects is a wonderfully developed minimalistic design with a curvilinear flare that really brings out the organic coverings. Looks like good Triangulo House by Ecostudio Architects.
Bates Masi Architects - Portfolio. Profile Bates Masi + Architects LLC, a full-service architectural firm with roots in New York City and the East End of Long Island for over 50 years, responds to each project with extensive research in related architectural fields, material, craft and environment for unique solutions as varied as the individuals or groups for whom they are designed.

The focus is neither the size nor the type of project but the opportunity to enrich lives and enhance the environment. The attention to all elements of design has been a constant in the firm’s philosophy. Projects include urban and suburban residences, schools, offices, hotels, restaurants, retail and furniture in the United States, Central America and the Caribbean. The firm has received 94 design awards since 2003 and has been featured in national and international publications including The New York Times, New York Magazine, Architectural Digest, Architectural Record, Metropolitan Home, and Dwell. Tangga House by Guz Architects.
By Eric • Mar 23, 2011 • Selected Work The Tangga House is another Singapore’s dream home designed by Guz Architects.

Completed in 2009, the 7,663 square foot residence is located in Holland Village, an elite district of Singapore that is famous amongst the expatriate community. The luxury single-family home gives the owners the opportunity to live in harmony and comfort with nature, in Singapore’s hot tropical climate. Tangga House by Guz Architects: “The house is a contemporary interpretation of a traditional courtyard house, laid out around a central green courtyard with a double height stair and entry area forming the focal point of the project.
The L-shaped plan creates open spaces which encourage natural ventilation and offer resident’s views over the courtyard to the veranda, roof gardens and beyond.