

2013ASLA住宅景观设计类荣誉奖—Zurich Biopool. “It has true sustainability.
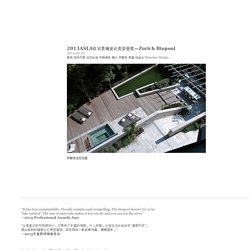
Visually complex and compelling. The biopool doesn't try to be‘fake natural'. The mix of materials makes it less sterile and you can see the story.” —2013 Professional Awards Jury “这是真正的可持续设计。 它带来了丰富的观感,令人折服。 Zurich Biopool by Fletcher Studio, San Francisco, CA 这座静谧的花园位于瑞士苏黎世地区一座陡峭的山坡上。 Situated in Zurich, Switzerland, this serene garden is suspended on the edge of a steep hillside. . ↑ 总平面图 Site Plan 这座静谧的花园位于瑞士苏黎世地区一座陡峭的山坡上。 天然的生态泳池是花园体验的的核心。 整个花园系统包括泳池、温泉、日光浴平台、厨房、烧烤用具和用餐区。 该花园的设计意图是用生态方法打造一个具备自动调节功能的花园,同时创造一个美丽的疗养绿洲。 ↑ 精心设计的挡土墙和平台鸟瞰图。 ↑ 湿地植物和山坡树木装点的自然生态泳池。 ↑ 根据需要灵活变化和发展的平台空间。 ↑ 山坡上原有的树木和植物形成了背景和屏风。 ↑ 定制藤架可控制气温并延伸空间用途。 2014ASLA通用设计杰出奖 Gebran Tueni Memorial. "What is compelling is how it fits into the urban context.
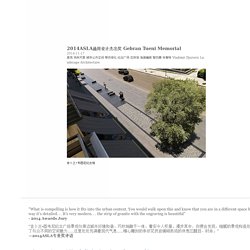
You would walk upon this and know that you are in a different space because of the way it’s detailed. . . It's very modern. . . the strip of granite with the engraving is beautiful"- 2014 Awards Jury “吉卜兰•图韦尼纪念广场景观与周边城市环境和谐、巧妙地融于一体,着实令人叹服。 REX proposes cluster strategy for calgary's new central library. REX proposes cluster strategy for calgary’s new central libraryimage by luxigonall images courtesy of REX new york-based architecture office REX has revealed their proposed design for calgary’s new central library, an entry for an international competition eventually won by snøhetta. as part of the initial selection process, each of the four finalists were asked by the client – the calgary municipal land corporation (CMLC) – to design an adaptable building which would serve as a catalyst for the region’s ongoing development. within the scheme, the program of required components is stacked vertically with the most publicly accessible functions shifted to straddle the tracks of the light rail transit lines that bisect the site. allowing maximum flexibility, the library’s expansion space is positioned adjacent to the main collection offering a variety of potential future uses. image by luxigon.
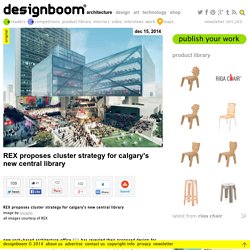
Halcyon Complex. 41 Cooper Square. (18) KHOA KINH TẾ VÀ KINH DOANH, ĐẠI HỌC DIEGO PORTALES. Facebook. Facebook. Cuộc sống trong khu 'ổ chuột' ở Sài Gòn. 2014 - Guggenheim [sun] museum _ Helsinki Finland. Project Guggenheim Helsinki MuseumSurface 12 000 m2Place Helsinki, FinlandTeam Eric Cassar, Fadia Ajili, Leopold Bouat, Emily de Oliveira, Gong He, Sami El Khattabi, Elena Varela General principles The Guggenheim [Sun] Museum architecture is both support, subject, connections, movement and effects.
![2014 - Guggenheim [sun] museum _ Helsinki Finland](http://cdn.pearltrees.com/s/pic/th/guggenheim-arkhenspaces-97662371)
More than a museum : The Guggenheim [Sun] Museum extends sunshine duration on a huge open air theatre place. It provides symphonies of climatic effects and shines art over Helsinki. The [Sun] Pavilions : A Network Spreading Art in the city The Guggenheim [Sun] museum is a physical and virtual network that includes one main building and connected satellites : [Sun] pavilions that spread through time and space.
2014 - Guggenheim [sun] museum _ Helsinki Finland. Agps. Integra H2/4.
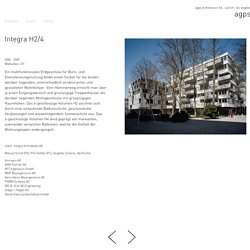
Agps. Agps. Agps. Gifu Kitagata Case Study : Liwei Wang Design Portfolio. Winter 2013 Professor: Philip Beesley Collaboration with Montgomery de Luna and Jacqueline Chow.
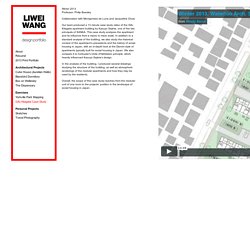
Our team produced a 13 minute case study video of the Gifu Kitagata apartment building by Kazuyo Sejima, one of the two principals of SANAA. David Chipperfield Architects. Barajas Social Housing Blocks / EMBT. Sakura Apartment / Hitoshi Wakamatsu. Thách thức cho phát triển đô thị bền vững ở Việt Nam. Form:uLA Dimension LAboratory. Uneven Growth. In 2030, the world’s population will be a staggering eight billion people.
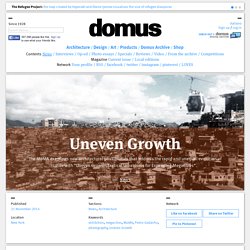
Of these, two-thirds will live in cities. Most will be poor. With limited resources, this uneven growth will be one of the greatest challenges faced by societies across the globe. Over the next years, city authorities, urban planners and designers, economists, and many others will have to join forces to avoid major social and economical catastrophes, working together to ensure these expanding megacities will remain habitable. Top: Morro do Alemão, Rio de Janeiro. 2012. To engage this international debate, “Uneven Growth” – organized by Pedro Gadanho, MoMa's Curator, Department of Architecture and Design – bringed together six interdisciplinary teams of researchers and practitioners to examine new architectural possibilities for six global metropolises: Hong Kong, Istanbul, Lagos, Mumbai, New York, and Rio de Janeiro.
Mumbai. 2013. Istanbul. 2012. Mumbai. 2010. Form:uLA Dimension LAboratory. Newcastle Central Development Plan - Something Concrete + Modern. “ first, a motorway system….
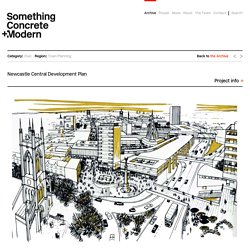
A central street system… A service road…. Montagu Court - Something Concrete + Modern. Built in the early sixties on the edge of Gosforth by the town moor, the 16-storey Montagu Court stands in contrast to the expanse of the moor and terraced surroundings.
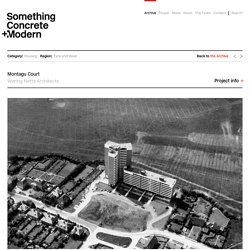
The building was designed by local architects Waring Netts. The form has two main elements, the Y-shaped tower and a lower, seven-storey wing. Newcastle Central Development Plan - Something Concrete + Modern. Uneven Growth. PROJECTS - on2 Architects 建築設計事務所. Old Haymarket - on2 Architects 建築設計事務所. JAJA Wins Second Prize for Swedish Housing and Market Hall Hybrid.
JAJA Architects has won second prize in an open competition for a combined affordable housing and market hall in the heart of Katrineholm, Sweden.
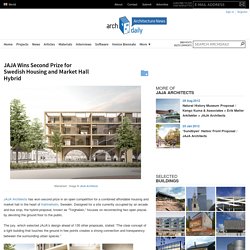
Designed for a site currently occupied by an arcade and bus stop, the hybrid proposal, known as “Torghallen,” focuses on reconnecting two open plazas by devoting the ground floor to the public. The jury, which selected JAJA’s design ahead of 135 other proposals, stated: “The clear concept of a light building that touches the ground in few points creates a strong connection and transparency between the surrounding urban spaces.” From the architects: At 15-meters-wide, 12-meters-tall and 65-meters-long, Torghallen, volumetrically, is defined as a floating slab with a significant presence in the cityscape. Programmatically, it is organized with market hall on the ground floor and affordable housing on the upper three floors. The ground floor is conceived as an open and flexible space for markets and events. Justin Brammer Portfolio Abridged by Justin Brammer. PROJECTS - on2 Architects 建築設計事務所.
AA School of Architecture Projects Review 2011 - Inter 6 - Stavros Papavassiliou. AA School of Architecture Projects Review 2011 - Inter 2 - manon mollard. AA School of Architecture Projects Review 2011 - Diploma 14 - Tijn van de Wijdeven. Object, Subject and the House Within a contemporary habitat, the traditional values of architectural scale and physical space are becoming increasingly obsolete. Instead, the architecture of an inhabitable environment is best to be articulated through its interiority. The modern house is not anymore defined by the salon, the dining room or living room, but is replaced by its features: the Jacuzzi, flat screen television and milk frother have become the contemporary means of inhabitation. AA School of Architecture Projects Review 2011 - Diploma 16 - Wesley Perrott. Archisketchbook - architecture-sketchbook, a pool of architecture drawings, models and ideas. Diffusion Enlarger. » Dùng thuyết nhân chủng học nào cho việc giãn dân phố cổ?
Zichron Yaakov Archives - arquitectura.estudioquagliata.com. *건축의 마스터피스, 자연을 픽셀화 하다 [ Jacob Rechter ] Mivtachim Sanitarium. — AEFAUP. Mivtachim Sanitarium / Jacob Rechter on Pinterest. AD Classics: Mivtachim Sanitarium / Jacob Rechter. The Mivtachim sanitarium in Zichron Ya’akov is a brutalist masterpiece set on the forested slopes of Mount Carmel, overlooking the Mediterranean Sea. (2) Ảnh từ bài viết của Angel Muñiz Arquitecto - Angel Muñiz Arquitecto. Going Dutch in the Land of Gehry. Santa Monica chooses OMA for new mixed-use development project. Rem Koolhaas and his Rotterdam-based firm OMA have defeated two teams made up of local powerhouse architects to win a one million square foot mixed-use development project in Downtown Santa Monica on Arizona between 4th and 5th Streets. OMA’s winning proposal, which is being called the Plaza at Santa Monica, was part of a package submitted in response to an RFP issued by the City of Santa Monica earlier in the year.
A selection committee made up of officials from several city departments chose the scheme. This will be OMA’s first ever project at this scale in Los Angeles. They have tried to break into Los Angeles on three other occasions with proposals for LACMA, downtown’s Broad Museum, and Universal Studios in the San Fernando Valley. OMA for Bocconi. Diffusion Enlarger. (1) Facebook. (1) Facebook. ActLAB. RUNNER-UP RIBA/WATES Housing for the Private Rental Market Competition, Nov ’13. ActLAB. STUDIO PLATFORMfitzroy north housing project - zi xin wong. ActLAB. 3439 U. - charlieable.com. Is a new piece of New York City, designed to foster a new community of learning. This new university integrates students and teachers across academic disciplines and grade levels by articulating the spaces between buildings, highlighting the connective tissue that stitches people and places together. 3439 U. is not a model for every university, but a specific urban intervention that offers an alternative to the dominant mode of spatially and temporally stratifying systems of education that produce and disseminate knowledge through discrete units (i.e. academic departments). 3439 U’s public secondary schools seek academically talented students from each of the five boroughs.
The schools offer students a rich and rigorous multidisciplinary curriculum designed to stimulate critical, creative, and independent thinking. Sticky Circulation - charlieable.com. Sticky Circulation - charlieable.com. Articles - STUDENTS PROJECTS - DESIGN PROJECTS - PROJECTS2012 - 2 and 1 cases of rehabilitation of the commercial centre of Athens. Plans on Pinterest. Kowloon Walled City: Remembering Hong Kong's Chaotic City of Darkness. Analysis apartment arch. XDGA. XDGA. AA SCHOOL OF ARCHITECTURE - Lectures Online. 30 OF THE WORLD'S MOST IMPRESSIVE SOCIAL HOUSING PROJECTS. Security Check Required. BÁN CHUNG CƯ DAEWOO CLEVE VĂN PHÚ.