

Fabbrica Bergen by Tjep. 25Hours Hotel HafenCity Interior by Stephen Williams Associates. PKO Bank Polski by Robert Majkut Design. X3′s brand new office. Wilkinson Residence Treehouse. GP Mountain house. Am Rietpark, Baufeld D. AD Round Up Special: Germany vs. Spain. The second semifinal of South Africa’s World Cup has kicked off.
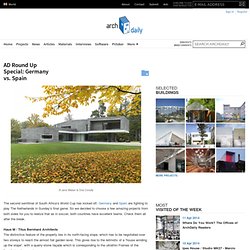
Germany and Spain are fighting to play The Netherlands in Sunday’s final game. So we decided to choose a few amazing projects from both sides for you to realize that as in soccer, both countries have excellent teams. Check them all after the break. Haus M / Titus Bernhard Architects The distinctive feature of the property lies in its north-facing slope, which has to be negotiated over two storeys to reach the almost flat garden level. AD Classics: Bagsværd Church / Jørn Utzon. The Bagsværd Church by Jørn Utzon was completed in 1976.
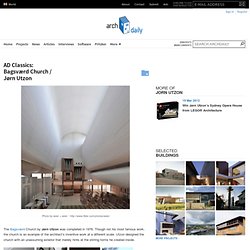
Though not his most famous work, the church is an example of the architect’s inventive work at a different scale. Utzon designed the church with an unassuming exterior that merely hints at the stirring forms he created inside. The Bagsværd Church was Utzon’s first work after returning to Denmark from Austrailia and the Sydney Opera House, which he designed. It is located on the northern outskirts of Copenhagen in a suburban setting.
The church stands almost unassuming as a simple, modern structure amidst birch trees, with its back to a local street. House N / Sou Fujimoto. AD Classics: Calouste Gulbenkian Foundation / Ruy Jervis d’Athouguia, Pedro Cid and Alberto Pessoa. The Calouste Gulbenkian Foundation and Museum is one of the less well known architectural gems in Portugal.
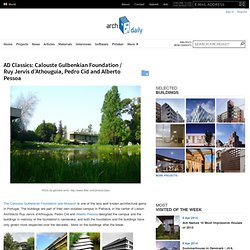
The buildings are part of their own isolated campus in Palhavã, in the center of Lisbon. Architects Ruy Jervis d’Athouguia, Pedro Cid and Alberto Pessoa designed the campus and the buildings in memory of the foundation’s namesake, and both the foundation and the buildings have only grown more respected over the decades.
More on the buildings after the break. Ruy Jervis d’Athouguia, Pedro Cid and Alberto Pessoa received the commission for the Gulbenkian Foundation and Museum after winning a competition in 1959. The competition invited three teams of three architects to propose their ideas for buildings that would serve as a cultural center and museum for the late Calouste Gulbenkian’s impressive art collection. The winning proposal involved austere modern buildings that were said to reflect on Calouste Gulbenkian’s personality. EG House / Marcelo Alvarenga.
Architects: Play – Marcelo Alvarenga Location: Nova Lima, Brazil Project Year: 2010 Project Area: 823.00 sqm Photographs: Leonardo Finotti Situated on a steep slope in the outskirts of Belo Horizonte, this house was especially designed for a young family.
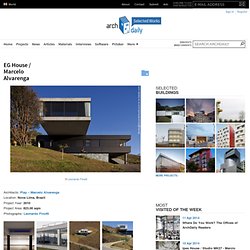
We sought to create a building that related to the natural topography of the terrain by trying to ease the access and circulation or by proposing a better use of the external areas. To achieve this goal, the house was designed so that the terrain and surroundings can be accessed from each and every one of its floors. House BFW / [tp3] architekten. Architects: [tp3] architekten Location: Haag am Hausruck , Austria Contractor: Genböck Gmbh Project Year: 2008 Photographs: Ulrich Kehrer These two leading themes are arranged to create a single overall structure through the symbiotic positioning of the different roof landscape.
![House BFW / [tp3] architekten](http://cdn.pearltrees.com/s/pic/th/house-architekten-archdaily-17654814)
The integrated roof landscape means that at first glance it is not clear to the individual that these are actually two separate buildings, yet the roof that slopes towards the west connects the residence with the garage and therefore enables the existence of an intimate outside area in this interim zone. The ground floor is accessible directly above this zone. Although the north façade has a pitched roof, the actual separation of each design theme is highlighted by a house with a pent roof in front of the southern façade.
This means that the building also looks like two different buildings from the two opposite sides. House with Futokoro / Mizuishi Architects Atelier. Architects: Mizuishi Architects Atelier / Kota Mizuishi Location: Tokyo, Japan Structural Engineer: Kentaro Nagasaka Lighting Designer: Yasuo Tsunoda Contractor: Kraft Home Project Year: 2011 Project Area: 108.11 sqm Photographs: Courtesy of Mizuishi Architects Atelier This house was planned in the deepest part of a site, which is divided into three parts.
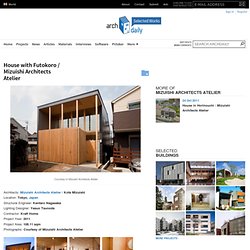
Because it was expected that buildings would soon be constructed to the east and west of the site, I designed the house to face the directions north and south providing a light breeze and unobstructed views. The residents of the house include the husband, wife, their two little girls, two dogs, and three cats. Archdaily. Architects: Torafu Location: Tokyo, Japan Design year: 2007 Construction year: 2008Structure: RCBuilding Site: Yokohama KanagawaSite Area: 230 sqmConstructed Area: 67.35 sqmPhotographer: Daici Ano This site is located in a quiet residential region reclaimed on a hill of Yokohama.
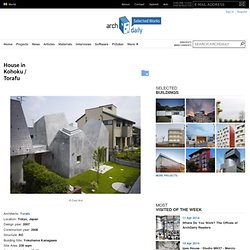
With neighboring houses lined very close together, this flag-shaped site meets a road at a verge of no more than 3 meters in width. Flashback: Tolo House / Alvaro Leite Siza. Architects: Alvaro Leite Siza Client: Luís Marinho Leite Barbosa da Silva Location: Lugar das Carvalhinhas – Alvite, freguesia de Cerva, Ribeira da Pena District Site Area: 1000 sqm Constructed Area: 180 sqm Contractor: Óscar Gouveia Landscape: Alvaro Leite Siza Vieira Materials: Concrete Services: GOP Project Start: 2000 Project Complete: 2005 Photographers: FG+SG – Fernando Guerra, Sergio Guerra This project is located on a site, with an area of around 1000m2, in Lugar das Carvalhinhas – Alvite, Cerva Parish, Ribeira da Pena Commune, Vila Real District.
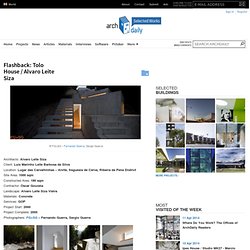
The project consists of a holiday home with three bedrooms, a social bathroom, a living room, a dinning room, a small kitchen with a support washbasin, pantry, and even a small outdoor swimming pool. Riverside House / Keiji Ashizawa Design. Architects: Keiji Ashizawa Design / Keiji Ashizawa, Lie Honjo, Silvia TasaniÅ Location: Chiba, Japan Structural Engineer: ÅFASA Akira Suzuki Project Year: 2007 Photographs: Daici Ano This prject is a weekend house by a riverside.
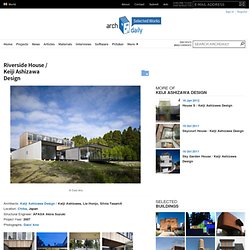
The site is slanted toward the river, and the north wind peculiar to this place runs along the slope. The house is plotted parallel to the river, and the shape coming out of the slope looks like a ship waiting for the launching. Two volumes are divided into two abstracts, one as private space with child room and master bedroom and another as public space with kitchen and living room. The outside deck between the two volumes is used as an outside dining area. ON design partners: house with empty lot. Passivhaus Vogel, Mostelberg.
Designing pattern schools of Olom Tahghighat Azad university. Wohnhaus Pircher, Planit C.