

Cosmic Inspiro-Cloud. Architectural Watercolors by Atelier Crilo. Atelier Crilo posted some architectural watercolor visuals recently that immediately captured my eye.
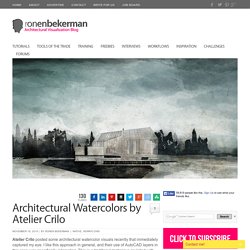
I like this approach in general, and their use of AutoCAD layers in this case was specifically interesting. This is a traditional technique revisited with digital tools to produce architectural illustrations that have both the watercolor feel as well as some CAD drawing too. Enjoy this one! We have been following Ronen’s blog for a long time now, and we admire the predominant quality achieved via 3D in the many posts published, even the ones by beginners. Just a few years ago it was a completely different story. Because of the desire to experiment with new representation techniques, which comes from other areas such as art, graphic design, comics, trying to cross and combine other disciplines together with the architectural visualization. In this way we rediscovered the watercolor where you least expect it, in the world of Italian comics that today seems to be in its rebirth.
Study model. Architectural Drawing on Pinterest. URBAN DESIGN DIAGRAMS on Pinterest. Schemes on Pinterest. A.Dr on Pinterest. Architectural drawings on Pinterest. Architectural Visualisation. 3D Visualization. Visualization by loock89 of an amazing nature observatory in the vallet of the rivir Narew, a river that flows through Belarus and Poland.
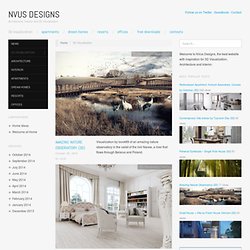
Read Article → Classic white bedroom visualization with amazing details. Renders are made as a personal project by Romas Noreika, check out his website for more views. Read Article → Very nice interior visualization of a kitchen with a lot of white and wood. Read Article → Interior visualization by Faraz Fadaian of an industrial loft in Barcelona. Read Article → BEST OF WEEK 14-2013 - D-FOCUS - Ronen Bekerman. Tada Lab. Architecture, film, photography & 3D. LN STUDIO - ARCHITECTURE & IMAGES. Arch & Design 3D Visualizations. Images — Luxigon.
Vyonyx. CG Images and Animations, Re-Touching and Magic! Xoio.de - architekturvisualisierung, animation, illustration. Unikalne wizualizacje architektoniczne. Images of Architectures. Christopher Malheiros – Architectural Visualization. Architectural Marketing @ Pixelflakes. Home / Mir - Bergen, Norway. WAX Architectural Visualizations.
Unique 3D Studio - Imagem é tudo. Architectural Visualisation 3d. BLUEPOST. The Boundary. Dedicated to the art of creating architectural visualisations. Www.tegmark.net/works. Images. Pins from motyw.org on Pinterest. MERIDIAN CENTER FOR HEALTH. STUDENT HOUSING in Bordeaux on Behance. Architecture as an Art Form. Inspired by great filmmakers, Italian Artist Paolo Zambrini delivers architectural visualizations that transcend design and evoke emotion By Claudia Kienzle Italian Artist Paolo Zambrini pushes beyond the expected, delivering archviz that tells stories and creates visual drama.
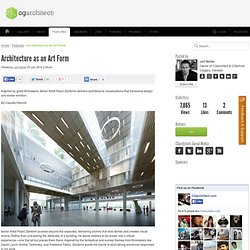
Rather than just seeing the attributes of a building, he wants viewers to be drawn into a virtual experience—one that all but places them there. Inspired by the fantastical and surreal themes from filmmakers like David Lynch, Andrei Tarkovsky, and Frederico Fellini, Zambrini wants his clients to elicit strong emotional responses to his work. Zambrini’s CG archviz renderings are a blend of painterly and photorealism but he strives to convey a particular style or mood in his projects, such as contemporary, futuristic, edgy, avant-garde, and even the gloomy, ominous overtones of an impending storm. “Architecture has a lot to do with emotions. RADZIEJOWICE. Making of Sewoon Office. Thanks for V-Ray Workshop and Evermotion I can present you making of one of my works that was chosen as a V-Ray Workshop Top 5 in July 2013.
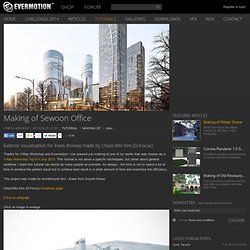
This tutorial is not about a specific techniques, but rather about general workflow. I hope this tutorial can assist as many people as possible. As always - the trick is not to spend a lot of time to achieve the perfect result but to achieve best result in a short amount of time and maximize the efficiency. This project was made for architectural firm - Ewes from Sounth Korea. Cheol-Min Kim (D-Focus) Facebook page D-Focus webpage Click on image to enlarge Modeling was based on Sketchup and DWG file received from the client Glass material - to achieve depth I used a blending material with glass layer and I used a texture with images of interiors.
'Time Under The Trees' by Alfa Smyrna. Architectural Visualization on Pinterest. Making of BOKA Artist Residence by EDiT. EDiT‘s BOKA Artist Residence images were highlighted as part of weeks 43+44 on the forum finished work section.
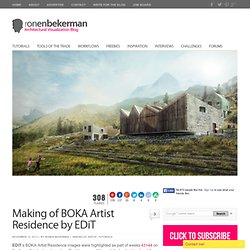
First, because of the architectural subject and the location. Second, because of the great look & feel these images had to them. I wanted to learn more about their process, which was obviously post-work centric, and Uros and Igor were very keen to share it with us. Follow them below as they describe the process step by step along with a video to recap the breakdown in the end. Enjoy! Couple of years back, one of the first things we came across in Architectural Visualization was Ronen Bekerman’s blog. It offered, and still offers, a wide range of workflow articles, a fine connection between software technicalities and flat CG artwork, lots of resources and info, fantastic forum and most important of all… Great handpicked CG / ArchVIZ work.
Our interest in the world of ArchVIZ came almost simultaneously with our introduction to the world of architecture design. Another day in paradise. Architectural Visualisation, Digital Illustration, Animation, Virtual Reality. Visualization Studio - EDiT.