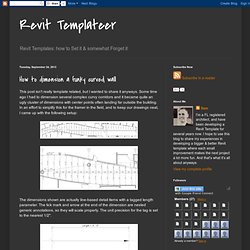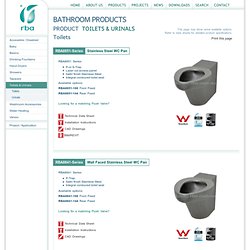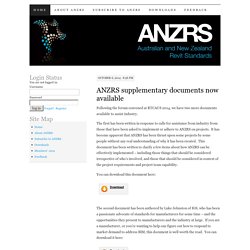

How to dimension a funky curved wall. This post isn't really template related, but I wanted to share it anyways.

Some time ago I had to dimension several complex curvy corridors and it became quite an ugly cluster of dimensions with center points often landing far outside the building. In an effort to simplify this for the framer in the field, and to keep our drawings neat, I came up with the following setup: The dimensions shown are actually line-based detail items with a tagged length parameter. Toilets & Urinals » Toilets - RBA Group - Bathroom Products. This page may show some available options.

Refer to data sheets for detailed product specifications. Stainless Steel WC Pan RBA8851 Series P-or S-Trap Laser cut access panel Satin finish Stainless Steel Integral contoured toilet seat Available options: Australian & New Zealand Revit Standards. The new Royal Adelaide Hospital (nRAH) will be Australia’s most advanced hospital and the single largest infrastructure project in the State’s history.

The $1.85billion state of the art facility will be delivered as a Public Private Partnership under the State Governments SA Partnership Model. SA Health Partnership Consortium comprising Hansen Yuncken, Leighton Contractors and Spotless will undertake the financing, design, construction and operation of the nonclinical services of the hospital for 35 years. The Hansen Yuncken and Leighton Contractor Joint Venture (HYLC) will be responsible for the Design and Construction aspect of this significant project. Revit. Textures library - free surfaces for 3ds Max, LightWave.
[CG Textures] - Textures for 3D, graphic design and Photoshop!