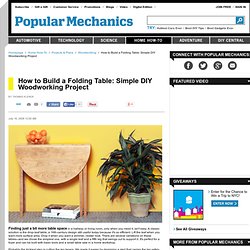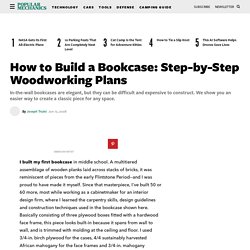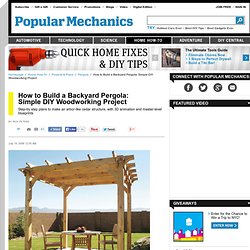

Woodworking for engineers. Under-Stair Storage Cabinets - Issue No. 305. Woodworking How To - DIY Woodworking Projects and Plans - Popular Mechanics - StumbleUpon. How to Build a Folding Table: Simple DIY Woodworking Project. Finding just a bit more table space in a hallway or living room, only when you need it, isn't easy.

A classic solution is the drop-leaf table, a 16th-century design still useful today because it's so efficient. Lift the leaf when you want more surface area. Drop it when you want a slimmer, neater look. There are several variations on these tables--and we chose the simplest one, with a single leaf and a fifth leg that swings out to support it. It's perfect for a foyer and can be built with basic tools and a small table saw in a home workshop. Probably the trickiest step is cutting the leg tapers. Download an animated walk through and full printable plans for this project (PDF, 2MB). Make the Legs and Aprons Rip and crosscut the leg blanks and the aprons. Join the Aprons and Legs Use a dowel jig to bore holes in the aprons [ 3 ]. Make the Top Rip and crosscut boards for the top and drop leaf. Fasten the Top. Chopstick Bowl - Recycled Gifts - The Daily Green. Type to Search Like Us On Facebook Follow Us On Twitter Follow Us On Pinterest Good Housekeeping Gift Ideas 2016 Presented by 30+ Fun Stocking Stuffers Under $20 We won't judge if you add a few to your cart for yourself.

Gift Ideas 2016 Share 75+ So-Perfect Gifts for the Best Mom Ever Yep, you just won the holidays. 50 Genius Gifts for the Guys on Your List All the cool stuff he never knew he needed. 50 Gifts Your Teens Will Totally Love Earn all the cool points with stuff even the pickiest middle and... 45 DIY Holiday Gifts to Start Making Now Because presents handmade with love (and craft glue) are the best... Find the perfect gift for everyone on your list, no matter your budget. 20 Thoughtful Hanukkah Gifts for the Whole Family Win the holiday with the best ideas ever. Last Call! Fix-It Channel. Simple Ideas That Are Borderline Genius (Part 13) - StumbleUpon.
How-To Articles. Bookshelves + Staircase = Bookstairs - ** Happiness Is...** I am so enthralled by these that I just might build some bookstairs that lead to nothing in my pad.

This beauty belongs to London-based Veronika and Sebastian. My only addition would be a space to keep a pillow or two so I can sit and read on the stairs if I feel so inclined. P.S. Here are 19 other unique bookshelf ideas. {Images via Creative Cloud} How to Build a Bookcase: Step-by-Step Woodworking Plans. American Artist I built my first bookcase in middle school.

A multitiered assemblage of wooden planks laid across stacks of bricks, it was reminiscent of pieces from the early Flintstone Period--and I was proud to have made it myself. Since that masterpiece, I've built 50 or 60 more, most while working as a cabinetmaker for an interior design firm, where I learned the carpentry skills, design guidelines and construction techniques used in the bookcase shown here. Basically consisting of three plywood boxes fitted with a hardwood face frame, this piece looks built-in because it spans from wall to wall, and is trimmed with molding at the ceiling and floor. I used 3/4-in. birch plywood for the cases, 4/4 sustainably harvested African mahogany for the face frames and 3/4-in. mahogany plywood for the sides surrounding the doorway. On permanent display: mahogany, solid biscuit joints--and a whole lot of class.
Making Choices Two pieces of plywood form each side of the cases. . + Click to enlarge. How to Build a Pergola - DIY Building a Pergola. Here's a structure that won't provide shelter from wind or rain, and is only marginally better when it comes to the midday sun.

So, why build it? Because in the absence of walls and a roof, it defines an outdoor space without constraining it. It's a unique architectural blend that places you both inside and out at the same time. The structure is called a pergola, and it's just the thing to bring backyard landscaping to life. Pergolas were common features of Italian Renaissance gardens, often covering walkways or serving as grape arbors. Our pergola fits on an 8-ft. square, but it's easy to modify it to suit your site.
Model designed in Alibre Design Xpress. Download a larger animated PDF of this project with a printable step-by-step guide (Requires Adobe Reader). Installing the Posts The posts are composed of pressure-treated 4 x 4 cores that are sheathed with 1 x cedar. Lay out the post positions and mark the screw locations [1]. We used 1/4-in. Then secure each end with four 3-in.