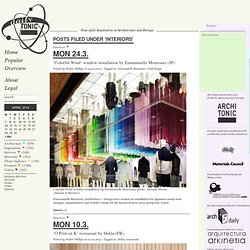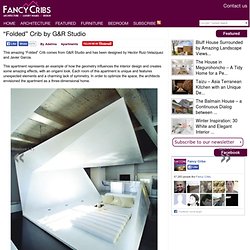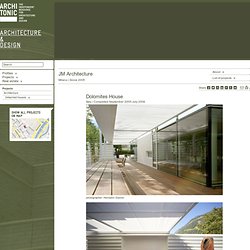

Mathieu Lehanneur - Mozilla Firefox. Décoration, tout pour décorer et rendre votre intérieur unique - Ma Décoration (2) Interiors. Posts filed under 'Interiors' ‘Colorful Wind’ window installation by Emmanuelle Moureaux, photo: Daisuke Shima /Nacasa & Partners Emmanuelle Moureaux Architecture + Design have created an installation for Japanese casual wear designer, manufacturer and retailer Uniqlo for the launch of their 2014 spring line ‘Linen’.

(more…) Mon 10.3. ‘O Petit en K’ restaurant by Hekla (FR) Posted by Walter Phillips on 10.03.2014 - Tagged as: Hekla, restaurant ‘O Petit en K’ restaurant by Hekla, photo: Julien Fernandez Young French design studio Hekla has just created its first global design project, a new restaurant, ‘O’Petit en ‘K’ in the heart of Bordeaux, France combining graphic design, architecture and design.
(more…) Watergraafsmeer Town House Apartment by Chris Collaris, photo: Tim van de Velde Dutch architect Chris Collaris has completely renovated a two-storey apartment with a small basement and garden in Amsterdam’s residential Watergraafsmeer, a polder reclaimed in 1629. (more…) We love to shop. (more…) Broadcasting Architecture Worldwide.
Hillside House Design by marte.marte Architekten Feldkirch, Austria - Architecture Directory. Riverside House Design in Feldkirch-Austria The Hillside house is located in Feldkirch, Austria designed by marte.marte Architekten was seems monolithic, almost hermetic. The hard shell opens up towards the valley and the south side, and the extensive glazing reveals the scenery and mountain panorama.
The terrace faces the pond and small integrated stream, which blend in with their natural surroundings, lends the courtyard a sense of an open air living room and connects the entrance floor to the grounds via a ramp. Riverside House Design by marte.marte Architekten The main functional areas of Germann House are arranged in flowing spatial transitions from the garage to the master bedroom, and from the studio style kitchen to the living/dining room.
Dining Room Design Materialisation and detail reveal elegant restraint. Fireplaces Design Stainless Steel Kitchen Design The structure with its notches and recesses sits on the hill like a meteor that has just landed. “Folded” Crib by G&R Studio. Email This amazing “Folded” Crib comes from G&R Studio and has been designed by Hector Ruiz-Velazquez and Javier Garcia.

This apartment represents an example of how the geometry influences the interior design and creates some amazing effects, with an origami look. Each room of this apartment is unique and features unexpected elements and a charming lack of symmetry. In order to optimize the space, the architects envisioned the apartment as a three-dimensional home. House in Alto de Ajuda / extrastudio - sliding_doors_map (39654) – ArchDaily. ArchiThings.Com - Architecture – Real Estate – Construction – Home Improvement. Dolomites House. The idea of remodelling this house in the Dolomite mountains at the border between Italy and Austria started because of an uncomfortable living situation.

The existing building presented a very large and high entry hall with the rooms arranged around it, and it was always necessary to walk through it to move around the house. On the ground floor, the kitchen, dining room, living room and the stube were not proportioned to the size of the house and they couldn’t get enough light. For this reason the entire ground floor has been demolished, and a new interior clear glass envelope with a gyp wall inserted is now the only separation among the different spaces. Few new volumes have been added around the house to extend the entry hall and the oversized family room, which include dining, relax and study areas. The garden is enclosed by a 2.5m tall wood wall with horizontal slats to emphasize the perspective and cast shadows of sunlight from above and of spotlights from below. Design team: