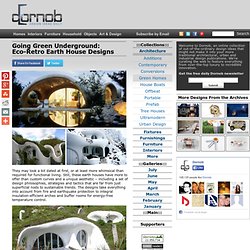

The Ultimate Camouflage: Creative Green House Habitat. What are Earthship Homes? Earthships are a type of sustainable and environmentally friendly home that is increasing in popularity, especially among those that wish to live a self-sufficient lifestyle.
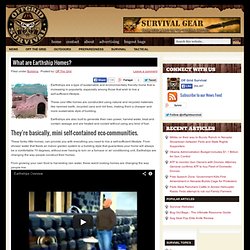
These cool little homes are constructed using natural and recycled materials like rammed earth, recycled cans and old tires, making them a cheaper and more sustainable style of building. Earthships are also built to generate their own power, harvest water, treat and contain sewage and are heated and cooled without using any kind of fuel. They’re basically, mini self-contained eco-communities. These funky little homes, can provide you with everything you need to live a self-sufficient lifestyle. Junk House Employs Google Earth in Upcycling Local Scrap. This remarkable work of recycling reverses a few common practices when it comes to the building process.
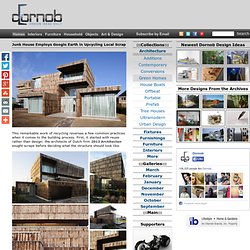
First, it started with reuse rather than design: the architects of Dutch firm 2012 Architecten sought scraps before deciding what the structure should look like. Second, it does not take on ‘trash chic’ look of its materials, instead sporting a contemporary appearance built on ‘superuse’ that lowers transportation and construction costs as well as environmental impact. Steel framework from a local textile mill blends innocently into the background on the inside, while weathered wooden cladding on the exterior gives a naturally-aged appearance. Tree-Inspired House Has Green Canopy & Geothermal Roots. Concepts play a central role in architectural studio projects, but sometimes grow into real-life buildings as well Whether this ‘house tree’ was too literally developed or well-designed is still up for debate, though the sketched diagrams from Ignatov Architects are impressive either way.
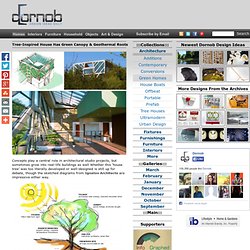
Trees have water-channeling and light-absorbing foliage, supported by branches that funnel nutrients to keep it alive … but that also preserve and serve to shelter what plants and animals lie below. Root systems provide underground stability but also draw sustenance from the earth. Like leaves, the upper layers of this home draw in solar energy and drain water toward a collection reservoir below – inside, real living greenery produces oxygen for inside the house (while selectively-tinted glass protects human inhabitants). Living and working areas are located with maximum access to light above, while sleeping and dining quarters are situated on the level below.
Simple, Modern & Green: Desert Dream House Design. Designing and building a home in the high desert is challenging enough thanks to extreme temperature shifts, but all the more so for those who do not want to simply shut themselves off from their surroundings and live in an air-conditioned box – like the engaged clients who hired architect Lloyd Russell to design their sustainable desert residence.
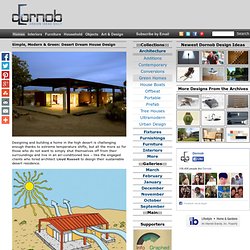
A humble rusted metal canopy covers the house itself, providing essential shade to the entire structure as well as all exterior porches and patios. Green Roofs Are Changing Architecture: Kowloon Rail Terminus. © Aedas It used to be that roofs were up top where nobody could see them, covered in gravel and full of mechanical equipment.
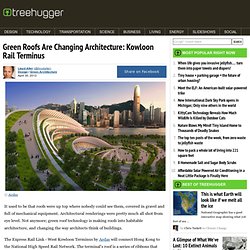
Architectural renderings were pretty much all shot from eye level. Not anymore; green roof technology is making roofs into habitable architecture, and changing the way architects think of buildings. The Express Rail Link - West Kowloon Terminus by Aedas will connect Hong Kong to the National High Speed Rail Network. The terminal's roof is a series of ribbons that meet ground level, turning the building into a big walkable (climbable?) The architects tell Designboom: Flowing ribbon pathways spread to the roof plane, morphing into a highly sculpted garden. atop the 25 to 45 meter tall volume, an observation platform along the south elevation directs views towards the skyline, Victoria Peak and encompassing landscape. The have green walls inside the terminal, too. Sustainable Design - Buildipedia.com™
Upgrade your home’s insulation and air-seal gaps and cracks sooner rather than later.
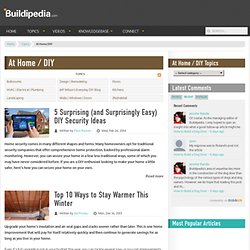
This is one home improvement that will pay for itself relatively quickly and then continue to generate savings for as long as you live in your home. Even if a full upgrade is not in your budget this year, you can tackle several low- or no-cost improvements right now. Here are 10 tips to keep your home comfortable this winter. 1. Use the passive solar heat that’s available to you. If you have a sunroom or enclosed porch with a southern exposure, it can collect a great deal of heat. 2.
In winter, a surprising amount of cold air can leak into your house around window and door openings, due largely to the fact that the framed (or rough) opening of a window or door is bigger than actual size of the window or door. 3. Solar Oval Cob Plan. Small Cob Series No permit required - passive solar - small cob buildings SOLAR OVAL ONE is a compact passive solar design with a loft which can be an outbuilding for many possible uses.
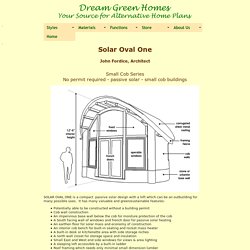
It has many valuable and green/sustainable features: Building with cob allows the use of local sustainable materials. In many areas the earth at your site can be used and only water, sand and straw will need to be brought to your site to make your cob. The cob is mixed right where you are building and stacked up on an impervious foundation. Floor Plan THE SMALL COB SERIES is a set of small cob structures designed to not require building permits. Going Green Underground: Eco-Retro Earth House Designs. They may look a bit dated at first, or at least more whimsical than required for functional living.
