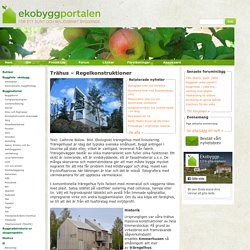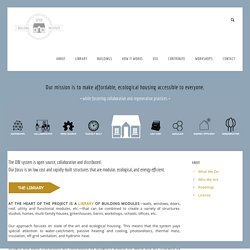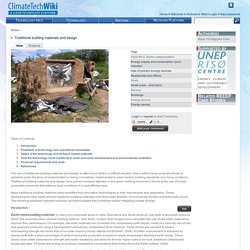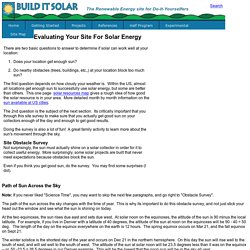

Tiny House Books & Plans. » Trähus – Regelkonstruktioner. Text: Cathrine Bülow.

Bild. Ekologiskt träregelhus med linisolering. Träregelhuset är idag det typiska svenska småhuset, byggt antingen i lösvirke på plats eller, vilket är vanligast, levererat från fabrik. Träregelväggen består av olika materialskikt som fyller olika funktioner. Ett skikt är isolerande, ett är vindskyddande, ett är fasadmaterial o.s.v. I konventionella träregelhus fylls facken med mineralull och väggarna tätas med plast. Historik Ursprungligen var våra trähus massiva konstruktioner av hela timmerstockar. Moderna ”trähus” – inga rena naturprodukter I vardagligt tal kallas lättregelhusen trähus, fastän det egentligen ofta bara är fasaden och reglarna som är av trä. Facken fylls sedan med isolering. Bild: Steffen Voss Flicr.
Moderna, konventionella ”trähus” består alltså inte av speciellt mycket trä och är definitivt inga ”rena naturprodukter”, utan innehåller en rad miljö- och hälsoproblematiska produkter som limhaltiga byggskivor, mineralull eller ännu värre cellplast. Ekologiskt byggande - Ekologiska Byggvaruhuset - Ekologiska Byggvaruhuset.
About: What We Do – Open Building Institute. PHOTOSBarn Raising photo by Alexander W.

Galbraith. Group Photo of Aquaponic Greenhouse Workshop by Joshua Langevin. Aerial photos of Aquaponic Greenhouse Workshop by Reid da Silva. 3D MODELS Most furniture, decor and plants used in 3D models by the SWEET HOME 3D community. ICONS Open Source Hardware logo by Macklin Chaffee. Traditional building materials and design. Earth-related building materials.

In many non-urbanised areas in India, East Africa and South America, raw earth is abundant resource, which has popularly been used as building material. Over times, modern technologies have renovated the use of raw earth materials to improve their performance. For example, raw earth materials are converted into compressed earth blocks, made of a semi-dry mix of clay and sand and produced using a mechanised hydraulically compressed block machine. These blocks are reported to have a load-bearing strength two-thirds that of concrete masonry blocks (Mehta and Bridwell, 2004). A further improvement is achieved by mixing earth with a small percentage of cement during the production process to create compressed stabilised earth blocks. Stabilised rammed earth foundation is an innovative application of earth-related building materials. Innovative implementations of this principle include the installation of water sprayers on the roof, or roofpond systems.
Housebuilders go back to basics by using traditional methods and materials. Families unable to afford their own homes are turning their backs on the housing market and winding the clock back, building their own shelters using traditional methods and materials including mud, straw and wood.

The trend for designing homes using natural local materials is a reaction to spiralling housing costs, according to the people who train “have-a-go” builders in historic construction techniques. The movement is even influencing major developers, who are investigating ways to use natural products to meet modern building standards. Sustainable Design - Buildipedia.com™ Upgrade your home’s insulation and air-seal gaps and cracks sooner rather than later.

This is one home improvement that will pay for itself relatively quickly and then continue to generate savings for as long as you live in your home. Even if a full upgrade is not in your budget this year, you can tackle several low- or no-cost improvements right now. Here are 10 tips to keep your home comfortable this winter. 1. Use the passive solar heat that’s available to you. If you have a sunroom or enclosed porch with a southern exposure, it can collect a great deal of heat. 2.
In winter, a surprising amount of cold air can leak into your house around window and door openings, due largely to the fact that the framed (or rough) opening of a window or door is bigger than actual size of the window or door. U.S. Green Building Council.
Getting Started On Renewable Energy. Solar Site Survey. Search The Renewable Energy site for Do-It-Yourselfers Path of Sun Across the Sky Note: If you never liked "Science Time", you may want to skip the next few paragraphs, and go right to "Obstacle Survey".

The path of the sun across the sky changes with the time of year. This is why its important to do this obstacle survey, and not just stick your head out the window and see what the sun is shining on today. At the two equinoxes, the sun rises due east and sets due west. The winter solstice is the shortest day of the year and occurs on Dec 21 in the northern hemisphere. The summer solstice is the longest day of the year and occurs on June 21 in the northern hemisphere. The 23.5 degrees referred to above is the tilt of the earth axis of rotation relative to the plane of the earths orbit. In planning a solar collector location, it is important to make sure that the sun will shine on the collector during all the parts of the year that you want it to. Obstacle Survey. Plans for Passive Solar Homes.