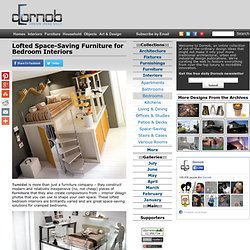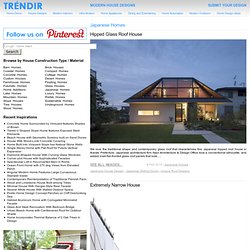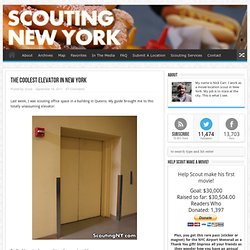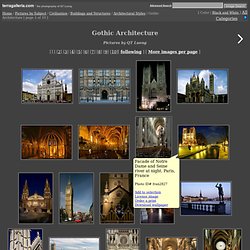

Lofted Space-Saving Furniture for Bedroom Interiors. Tumidei is more than just a furniture company – they construct modern and relatively inexpensive (no, not cheap) pieces of furniture that they also create compositions from – interior design photos that you can use to shape your own space.

These lofted bedroom interiors are brilliantly varied and are great space-saving solutions for cramped bedrooms. A lot of these lofted interiors are clearly designed for children and teens in terms of sizes, colors and material quality. They incorporate elements needed for a student office, plenty of clothing, game and toy storage and stairs that older people might not be as eager to climb. For a small space (and a small person) one could really see the appeal of fitting everything in. Modern House Designs - Japanese Homes. Japanese Homes Hipped Glass Roof House We love the traditional shape and contemporary glass roof that characterizes this Japanese hipped roof house in Ibaraki Prefecture.

Japanese architecture firm Naoi Architecture & Design Office took a conventional silhouette, and added inset flat-fronted glass roof panels that look...... See All Images... 6 Feb 2014 | Japanese Homes Extremely Narrow House The OH House designed by Japanese architecture firm Atelier Tekuto Co. See All Images... 20 Jan 2014 | Japanese Homes All-Season Ski House With Transparent Roof Located in a ski resort town in Japan, this wooden home has a keen focus on its natural surroundings. See All Images... 5 Jan 2014 | Japanese Homes Open Vertical House Plan with Lofts and Platforms Japanese architecture firm Jun Igarashi Architects designed this platform house in Hokkaido, Japan with some interesting loft design ideas, to say the least.
See All Images... 4 Jan 2014 | Japanese Homes House with Translucent Walls and Minimalist Design. Contemporary Bedrooms from Patrick Baglino, Jr. : Designers' Portfolio 5523. The Coolest Elevator in New York. Last week, I was scouting office space in a building in Queens.

My guide brought me to this totally unassuming elevator: Really, I have to show you this as I encountered it: WOW. It’s like Willy Wonka built an elevator to the land of Oz! Weird and Wacky Furniture By Straight Line Designs. EmailEmail Straight Line Designs is a one-of-a-kind workshop that has been operating out of Vancouver, British Columbia for the past 25 years.

In addition to installations, sculptures and private commissions, designer Judson Beaumont and his staff of eight full-time craftspeople have designed and constructed a variety of wacky cartoon-style furniture and projects for public institutions and children’s exhibitions throughout North America and abroad. Focused on quality and custom design, Judson’s studio stays far away from mass production and is as imaginative as children themselves. Website: StaightLineDesigns.com 1. Gothic Architecture Pictures.
All text and pictures © QT Luong.

See conditions for use of pictures. There are 28 pictures on this page out of 228 pictures of Gothic Architecture. Spaceprints.mp4. Sustainable Architectural Design by German Architects. Like this article?

Share it: “Modular,” “sustainable” and “transportable” – these are three words used to describe this sustainable architectural design from Germany’s Studio Aisslinger. The Fincube is a low-energy house characterized by its horizontal slats of locally grown timber enclosing a transparent, glass wall structure. Packing a great punch in 47m2 of living space, these eco homes boast a clean, contemporary style to match the clean method of design and construction in these small CO2-footprint homes.
Interiors are minimalist in look and maximalist in feel and function, with every modern convenience at your fingertips, wherever that may be (these modular homes are easily dismantled and reassembled). Please Leave a Comment.