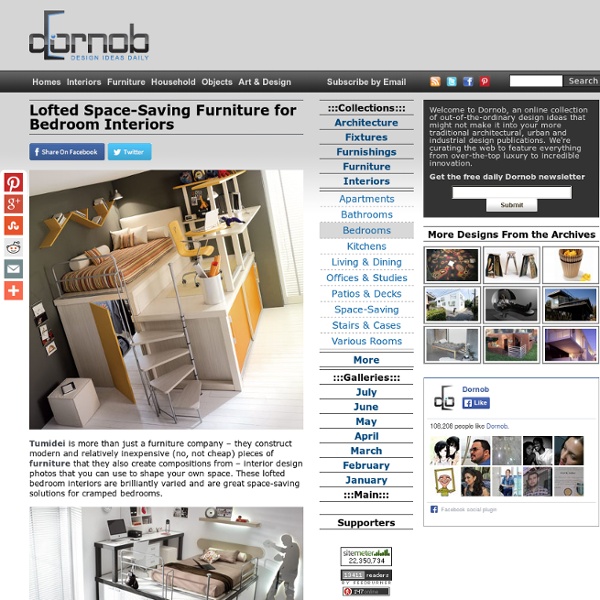Marlins Park in Miami, Baseball’s Newest Stadium
Lumbering and dizzyingly white in the Florida sun, the new Marlins Park is an elliptical concrete, steel and glass boulder looming above the low-rise houses and empty lots of the Little Havana neighborhood. With retail on the outside and a public plaza in front, it’s designed partly to gin up some street life. Economic development is supposed to follow — that was the rationale for the public financing that covered most of the $634 million project ($515 million for the park itself) and contributed to the recall of Miami-Dade County’s mayor.
Compact & Colorful Kids Room Design Ideas by KIBUC
From infancy to young adulthood, Spanish furniture manufacturer KIBUC keeps kids organized with a series of colorful and clever space-saving bedroom sets that offer different functions as the children grow. Completely customizable in a wide range of colors and finishes, each design offers a place to sleep, storage for clothes and toys, and, for older kids, a study area. Children’s bedroom sets by KIBUC come in five age ranges: 0-3 years, 3-8 years, 8-12 years, 12-17 years and 17-25 years. The first set deals with the demands of infancy, such as cribs and changing tables, while teen bedrooms offer additional storage and trundle, bunk or transforming beds to accommodate siblings or visitors. The various designs offer solutions for different personality types, like bedrooms with more storage for books and additional privacy, or setups for more social kids who often entertain friends.
TetraBox Light by Ed Chew
Liquid to Light Designer Ed Chew takes a green step in the right direction with the TetraBox lamp, a light object made from discarded drink packets that would have otherwise ended up in landfills already packed to the brim. The design is achieved by unfolding the packets and refolding them into hexagonal and pentagonal sections that are then pieced together to form a geodesic sphere or any other desired shape. Here, the Epcot-like ball makes an attractive overhead light and casts an impressive web of shadows and shapes on the surrounding space. Designer: Ed Chew
Gothic Architecture Pictures
All text and pictures © QT Luong. See conditions for use of pictures. There are 28 pictures on this page out of 228 pictures of Gothic Architecture.
A completely renovated first apartment
Pages Search Eames Lounge Chair, Barcelona Chair, Marble Tulip Tables - Exclusive at Rove Concepts Colorado real estate and homes
Overlooked Feminist Architect Gets Her Due
It was a cold January day in 2011 when I had last seen the Hotel Lafayette, the grand French Renaissance Revival styled brick that sits on the corner of Washington and Clinton Streets in downtown Buffalo, New York’s Lafayette Square. Built between 1901 and 1904, it was originally designed by Louise Blanchard Bethune (1856-1913), lead architect on the project with her firm Bethune, Bethune & Fuchs, which included her husband Robert Bethune and former apprentice William L. Fuchs. Louise Bethune carries the mantle of being the first woman in the United States to be recognized as a professional architect, with her inclusion in the Western Association of Architects in 1885, and then in 1888, when she became the first woman member of the American Institute of Architects (AIA) and then the first to become a Fellow, (FAIA), in 1889.
Lights, City, Condo! Colorful Cinema-Style Interior Design
When you can afford to turn two existing condos into a single-floor-spanning unit, the cost of city living is unlikely to slow down your incredible ideas for interior decoration. Somewhere between an ultra-minimal modernist dream home and the set of some timeless abstract firm, this cinematic condo combines stark white rooms with an expansive array of colorful lighting elements. Flexible, versatile and open, the plan is spacious and the views are sweeping – each room opens up into the next and strange same-colored lighting ties the entire set of spaces together under a single roof at the flip of a switch. A combination of naturally changing direct and indirect daylight light as well as bright colors of artificial lights make for an ever-shifting scenographic experience.
15 Killer Offices by Tech Companies
The Architecture. The construction. The systems. The layout & design inside.
The Coolest Elevator in New York
Last week, I was scouting office space in a building in Queens. My guide brought me to this totally unassuming elevator: Really, I have to show you this as I encountered it:
15 Cool Alcove Beds
Home design DIY Kids Weddings Fashion and Style FOOD Cool stuff 15 Cool Alcove Beds Alcove beds are naturally fun for kids. Although they could be very practical in contemporary living spaces so they are good for adults too. Such beds are natural space saving solution because they usually occupies corners or other not the most practical parts of rooms.
Renzo Piano’s Nasher Museum in Dallas Has Sunburn Problem
Brandon Thibodeaux for The New York Times At the Nasher museum in Dallas, Rodin’s “Age of Bronze” sits in dappled light as glare streams through a patterned screen. The results exceeded expectations. And Dallas has a mess on its hands.
Singapore Shoebox Flat Gets Stunning Modern Renovation
A dark and dreary ‘shoebox flat’ in Singapore is virtually unrecognizable after undergoing a modern renovation that uses mirrors and lots of white to visually multiply the space available. KNQ Associates renovated the 550-square-foot one-bedroom apartment into a bright and orderly, “chic and functional semi-bachelorette pad” for a woman living with her mother. The before pictures depict a typical small apartment of the sort that can be found all over Singapore, smaller residential units that have become more popular in recent years. Lacking adequate storage and organization, the apartment was cluttered and out of date.
21 Innovative Inventions
← Previous Post Next Post → 21 Innovative Inventions jon May 28, 2011 11



