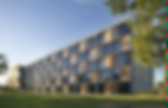

Northbourne Housing. Bennett and Trimble practices architecture and urbanism.
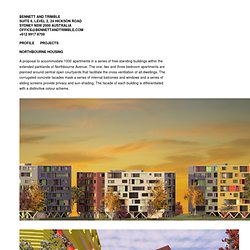
The partnership was established in 2009 by Matthew Bennett and Marcus Trimble to contribute to a broad range of projects, from large strategic masterplans to minor interventions in the public and private domain. Current projects include the refurbishment of the Seymour Centre, a social learning space for Macquarie University, an installation for the Philadelphia Museum of Art, a house museum within central Sydney and various projects for the Australian War Memorial in Canberra. We do not bring a preconceived understanding or approach to a project. Tinshed by Raffaello Rosselli. Australian architect Raffaello Rosselli has repurposed a corroding tin shed in Sydney to create a small office and studio apartment (+ slideshow).
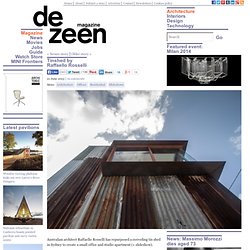
Rather than replace the crumbling structure, Raffaello Rosselli chose to retain the rusty corrugated cladding of the two-storey building so that from the outside it looks mostly unchanged. "The humble tin shed is an iconic Australian structure," he explains. Incredible vertical gardens attached to the OUTSIDE of luxury apartments in Central Park, Sydney. The panels - which are 500ft high - create the world's tallest vertical gardenAll of the plants are watered and fertilised using a hydroponic systemSome residents even have their own cantilevered 'Sky Garden' Published: 15:09 GMT, 20 May 2013 | Updated: 16:45 GMT, 20 May 2013 Residents living in a luxury apartment block will not have to go too far to enjoy a little greenery - after a garden was attached to the outside of the building.
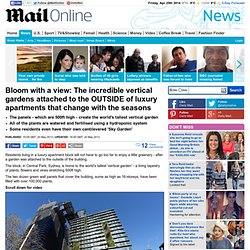
The block, in Central Park, Sydney, is home to the world's tallest 'vertical garden' - a living tapestry of plants, flowers and vines stretching 500ft high. SEPP 65. It requires that residential flat buildings are designed by registered architects and enables the Minister for Planning and Infrastructure to form SEPP 65 design review panels to give independent advice on the design quality of residential flat building proposals.

Residential Flat Design Code. PF Single Family House / Burnazzi Feltrin Architects. Architects: Burnazzi Feltrin Architects Location: Pergine Valsugana, Trento, Italy Design Team: Burnazzi Feltrin Architects (Burnazzi Elisa arch., Feltrin Davide arch.) and Pegoretti Paolo arch.
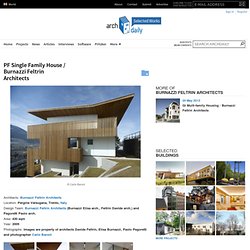
Area: 430 sqm Year: 2009 Photographs: Images are property of architects Davide Feltrin, Elisa Burnazzi, Paolo Pegoretti and photographer Carlo Baroni Structural Design : Roberto Svaldi ing. Heating System: Giuliano Cattani ing. Electrical System: Mirco Girardi per. ind. Client: Private Cubage: 1732 m3 (only Enlargement) The PF single family house, the remodeling and rebuilding of an already existing edifice, lies half way along the ridge below the medieval castle of Pergine Valsugana and it is located in an ideal position, both as to the beautiful view on the valley it enjoys and the sun exposure, excellent all year around.
Development without approval. This page contains the most up to date information about changes to Exempt and Complying Development.

Changes have been made to the streamlined development approvals system, which: Give more home owners and businesses access to streamlined approvals for low impact development, like building or renovating a home, or a new commercial or industrial premises Give greater flexibility to councils to vary statewide rules to reflect local circumstances Provide additional requirements for neighbours to be informed about proposals Strengthen rules relating to privacy, protection of significant trees and earthworks to minimise impacts on neighbours and the environment Media release - 19 December 2013 The changes to the State Environmental Planning Policy were notified on the NSW Legislation website on Friday 20 December 2013 and the changes commenced on 22 February 2014.
These changes apply across all types of development – residential, commercial and industrial. .Residential Flat Design Pattern Book. Legislation and policy documents. Local Government Directory - Local Councils - Division of Local Government. The Local Government Directory is compiled by The Division of Local Government from information provided by councils and other local government organisations.
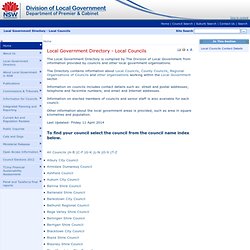
The Directory contains information about Local Councils, County Councils, Regional Organisations of Councils and other organisations working within the Local Government sector. Information on councils includes contact details such as: street and postal addresses; telephone and facsimile numbers; and email and Internet addresses. Information on elected members of councils and senior staff is also available for each council. Other information about the local government areas is provided, such as area in square kilometres and population. NL Architects. Funen Blok K by NL Architects is part of a masterplan for 500 residences and a park, designed by frits van dongen of Cie.
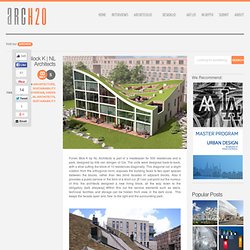
The units were designed back-to-back, with a slice cutting the block of 10 residences diagonally. This diagonal cut, a slight rotation from the orthogonal norm, exposes the building faces to two open spaces between the blocks, rather than two blind facades of adjacent blocks. Also it provides a public service in the form of a short cut. [If I can just point out the humour of this: the architects designed a new living block, all the way down to the obligatory dark alleyway] Within this cut the service elements such as stairs, technical facilities, and storage can be hidden from view, in the dark zone. NSW Legislation.