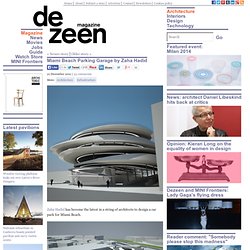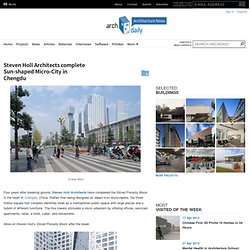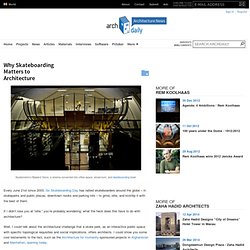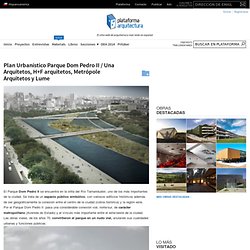

Miami Beach Parking Garage by Zaha Hadid. Zaha Hadid has become the latest in a string of architects to design a car park for Miami Beach.

The car park was commissioned following the popularity of other completed Miami garages by architects including Frank Gehry, Enrique Norton and Herzog & de Meuron, whose concrete and glass structure was featured on Dezeen last year. The spiralling structure will be located in the Collins Park area in the northeast of South Beach. Anyone interested in car park design can see a few more here. Here's some more text from the City of Miami Beach: Legendary Architect Zaha Hadid Chosen to Design Miami Beach Parking Garage at Collins Park Architect Zaha Hadid has been chosen by the City of Miami Beach to design its newest parking garage at Collins Park, a neighborhood that’s home to the Miami City Ballet, the Bass Museum, the City Library as well as the Gansevoort, W and Setai luxury hotels.
Steven Holl Architects complete Sun-shaped Micro-City in Chengdu. Four years after breaking ground, Steven Holl Architects have completed the Sliced Porosity Block in the heart of Chengdu, China.

Rather than being designed as object-icon skyscrapers, the three million square foot complex identifies itself as a metropolitan public space with large plazas and a hybrid of different functions. The five towers stimulate a micro urbanism by offering offices, serviced apartments, retail, a hotel, cafes, and restaurants.
More on Steven Holl’s Sliced Porosity Block after the break. Steven Holl describes these environmentally state of the art skyscrapers as “a poetic form shaped by sunlight.” The required minimum sunlight exposures to the surrounding urban fabric prescribe precise geometric angles that slice the exoskeletal concrete frame of the building. Establishing human scale in this metropolitan rectangle is achieved through the concept of “micro urbanism,” with double-fronted shops open to the street as well as the shopping center. Stockholm Metro.
Découverte en images du métro de Stockholm, considéré comme l’un des plus beaux du monde.

Appelé Tunnelbana, il se compose de 100 stations, dont 47 sont souterraines. Ouvert en 1950, certaines de ces stations de métro sont taillées dans la roche. A découvrir dans la suite. Why Skateboarding Matters to Architecture. Every June 21st since 2003, Go Skateboarding Day has rallied skateboarders around the globe – in skateparks and public plazas, downtown nooks and parking lots – to grind, ollie, and kickflip it with the best of them.

If I didn’t lose you at “ollie,” you’re probably wondering: what the heck does this have to do with architecture? Well, I could talk about the architectural challenge that a skate park, as an interactive public space with specific topological requisites and social implications, offers architects. I could show you some cool testaments to the fact, such as the Architecture for Humanity-sponsored projects in Afghanistan and Manhattan, opening today.
But, rather selfishly, I’m more interested in what skateboarding has to offer us beyond skateparks. A skater, unlike your typical pedestrian, experiences space just as intensely and consciously as an architect himself, albeit in a different way. Beyond the “hopes of the blueprint” “An ambler sees a bench and sits on it? Plan Urbanístico Parque Dom Pedro II / Una Arquitetos, H+F arquitetos, Metrópole Arquitetos y Lume. El Parque Dom Pedro II se encuentra en la orilla del Río Tamanduateí, uno de los más importantes de la ciudad.

Se trata de un espacio público simbólico, con valiosos edificios históricos además de ser geográficamente la conexión entre el centro de la ciudad (colina histórica) y la región este. Por el Parque Dom Pedro II pasa una considerable conexión vial, norte/sur, de carácter metropolitano (Avenida do Estado) y el vínculo más importante entre el este/oeste de la ciudad.
Las obras viales, de los años 70, convirtieron el parque en un nudo vial, anulando sus cualidades urbanas y funciones públicas. Planta El proyecto extiende el humdimiento de la Avenida do Estado, en parte ya definido por la alcaldia, hasta el final del parque (cerca de la estación de metro), lo que permite la demolición de cuatro puentes que atraviesan el parque. Inserción Urbana Las propuestas para el sistema vial permitieron el reordenamiento de los tres sistemas de transporte público que existen hoy en el Parque.