

Iglesia de Neviges by Gottfried Böhm. AD Classics: Neviges Mariendom / Gottfried Böhm. When a miraculous engraving in copperplate of the Immaculata was brought to Neviges in the seventeenth century, it became a pilgrimage center for the religious.

Around 1960, the church decided that they wanted to construct a new building, starting a competition which would result in a new church amidst a Franciscan monastery and other late-baroque architecture. This led to a series of competitions, eventually won by architect Gottfried Böhm, although initially his design was not accepted as the judges thought it to be exaggerated and manneristic. More on the Neviges Mariendom after the break.
As is the case with all pilgrimage and religious architecture, the act of procession and the relationship between the space and a human body are crucial to create a sacred and all-encompassing experience. AD Classics: Rothko Chapel / Philip Johnson, Howard Barnstone, Eugene Aubry and Mark Rothko Rothko Chapel / Philip Johnson, Howard Barnstone, Eugene Aubry (23) – ArchDaily. Mikve Rajel / Pascal Arquitectos. Architects: Pascal Arquitectos – Carlos Pascal and Gerard Pascal Location: Mexico City, Mexico Construction: Rafael Salame Photographs: Víctor Benítez The Mikve is the ritual bath of purification in the Jewish religion.

It is possible diving in fresh spring water, or in a place specially dedicated to it, fed by rainwater that must be collected, stored and communicated to the vessel that is called a Mikve. All this must be made under a very strict set of rules related to the degree of purity of water. These rules also include the use of materials, architectural measures and water treatment. The Mikveh is mostly used by women once a month, and for the brides to be, for conversions and certain holidays. Holy Redeemer Church / Menis Arquitectos.
Architects: Menis Arquitectos Location: San Cristóbal de la Laguna, Tenerife, Spain Parish Architect: Fernando Menis Photographs: Simona Rotta, Courtesy of Menis Arquitectos Project Area: 1,050 sqm Site Area: 550 sqm This is a project built in the city of La Laguna on the Island of Tenerife.
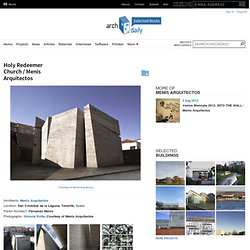
It is a place that encourages reflection, a meditation space, an intrinsic space where a person of any condition can go to find himself in the temple or join with others in the cultural center. The building exists as a large piece of concrete split and cut into four large volumes, at these separations movement occurs. This space creates light, allowing to enter and penetrating into the space, they exist as if to signify a higher meaning inspiring a spiritual presence and sense of tranquility.
The building stands stark, stripped of superfluous elements that involve distractions far from its spiritual essence. Oasis – Pastoral Care Voestalpine / x architekten. Architects: x architekten Location: Linz, Austria Project Year: 2011 Project Area: 840 sqm Photographs: David Schreyer, Rupert Asanger Task The office for pastoral care in the diocese of Linz, to be located on the site of the steel company voestalpine, is to serve liturgical as well as secular purposes.
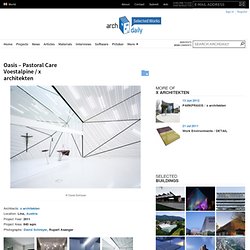
The plot of land lies as a “no-man’s-land” between main roads and industrial estates and is in need of a new strong character. UK Meditation Hut. New Harmony Grotto: A reinterpretation of Frederick Kielser’s Grotto for Meditation / METALAB Architecture + Fabrication. New Harmony Grotto, by METALAB Architecture + Fabrication, is a reinterpretation of avant garde architect Frederick Kielser’s Grotto for Meditation.
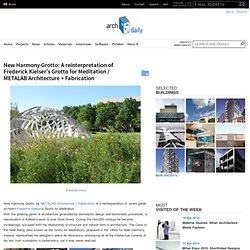
With the growing genre of architecture generated by biomorphic design and biomimetic processes, a reevaluation of Kiesler’s work is ever more timely. During the mid-20th century he became increasingly occupied with the relationship of structure and natural form in architecture. Mourning House by Pascal Arquitectos. This is a project with very strong emotional implications.
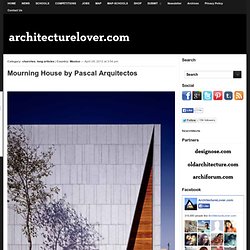
We had to understand the mood of the user, who at such this moment would not care very much for an aesthetical analisis of any place, but at the same time we wanted to create a space that can create a spritual mood, for this we refered to ancient buidings that were designed for this purpose, as the Egiptian “Mastabas” or some Mayan buildings in Palenque. Religious rules and buildings codes in the Jewish Religion are very strict for this kind of places, and we were guided by several groups of Rabbies for this matter. A project of this nature must encourage introspection and peaceful visual harmony through a discrete use of materials and lighting. The construction is located in a residential area and being planned as an isolated construction from the sorroundings, an indoor illuminated yard was built. The building façade is completely covered by Grissal flamed granite. • November 2007- Bienal Miami+Beach 2007.
The Tree of Life Chapel - Braga, Portugal. Predisposed as we are to loving all things that involve curving wood, natural light and minimalism, it is not surprising we fell head over heels in love with this exquisite chapel.
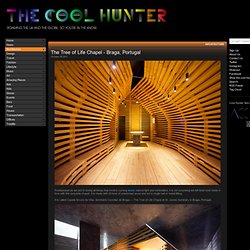
It is made with 20 tons of unadorned wood and not a single nail or metal fitting. It is called Capela Árvore da Vida- Seminário Conciliar de Braga — The Tree of Life Chapel at St. James Seminary in Braga, Portugal. Built inside the existing seminary, the chapel was designed by architects António Jorge Cerejeira Fontes and André Cerejeira Fontes, with sculptural work by sculptor Asbjörn Andresen. All three are with the Braga-based Imago, also known as Cerejeira Fontes Architects - Imago Atelier de Arquitectura e Engenharia. Other participants in the beautiful chapel project include sculptor Manuel Rosa, painter Ilda David, the organ builder Pedro Guimarães, Italian photographer Eduardo di Micceli and civil engineer Joaquim Carvalho. Prayer & Meditation Pavillion / Studio Tam associati. Architects: Studio Tam associati Location: Khartoum, Popular Republic of Sudan Client: EMERGENCY ngo Site Engineers: Roberto Crestan (EMERGENCY ngo) Program Coordinator: Pietro Parrino (EMERGENCY ngo) Photographs: Raul Pantaleo & Marcello Bonfanti The prayer and meditation pavilion is an integral part of the recently realized Cardiac surgery centre in Sudan, built by the Italian humanitarian organization, EMERGENCY NGO.
The complex, planned and designed by Tamassociati architecture studio, is the only one of its kind to provide free health-care to patients in an extensive area within a ten million square km. radius and counting three hundred million inhabitants. The Popular Republic of Sudan is a country that, over the past twenty years, has been scourged from numerous Inter-ethnic as well as Inter-religious wars. Our choice was not to privilege any specific religion, but to create a space that could accommodate the prayer and meditation of all faiths.
Lili’s Garden / EGB Hornung & Associés. Architects: EGB Hornung & Associés Location: 27 Rue du Château, Luxembourg Architect In Charge: Pia Mai Project Year: 2012 Project Area: 650.0 sqm Photographs: Courtesy of EGB Hornung & Associés S.ÀR.L.

Lili’s Garden was born from the renovation of an old farmhouse built to the end of 18th century in the picturesque area of Dommeldange. There are now eight apartments and two studios that took place there. Meditation Hut III “Victor” / Jeffery S. Poss Architect. Architect: Jeffery S. Poss Architect Location: Champaign, Illinois, USA Design Associates: Workus Studio LLC, Crete, Illinois General Contractor: Dreamworks Construction Structural Consultant: PREPA.R.E. INC. Geotechnical Consultant: Midwest Engineering Services, Inc. Project Year: 2010 Photographs: Jeffery S. Poss The owners of a forested property wanted a quiet space to observe the surrounding nature. Buddhist Meditation Centre Metta Vihara / bureau SLA. Architects: bureau SLA Location: Hengstdijk, The Netherlands Design Team: Peter van Assche, Hiske van der Meer, Gonçalo Moreira, Charlotte Vermaning, Justyna Osiecka Contractor: Van Kerckhoven Bouw, Kloosterzande Structural Engineer: Sineth Engineering, Schiphol Sustainability: Sunraytec, Woerden Client: Metta Vihara Area: 465 sqm Year: 2012 Photographs: Courtesy of bureau SLA The Buddhist Meditation Centre Metta Vihara is located in Hengstdijk – a small village near the Belgian border – in a remotearea of the Netherlands.
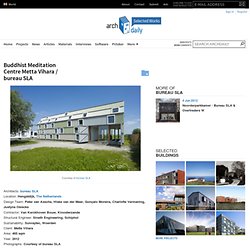
The inhabitants of Metta Vihara (defined as ‘community of loving kindness’ in the Pali language)are members of the Triratna Community, a Buddhist movement not aligned to one traditional school, but one that draws onthe whole stream of Buddhist inspiration. The new accommodation provides 26 beds in 13 one and two person bedrooms, ameditation hall, library, and dining hall. At Metta Vihara, however, it has been used ‘as is’: no joints and no connections. Meditation Retreat. Tverrfjellhytta / Snøhetta. Architect: Snøhetta Oslo AS Location: Hjerkinn, Dovre Municipality, Norway Project Team: Knut Bjørgum landscape architect (Design Team Leader), Kjetil T.
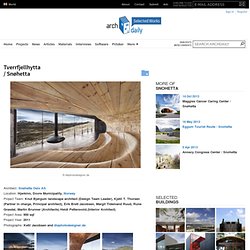
Thorsen (Partner in charge, Principal architect), Erik Brett Jacobsen, Margit Tidemand Ruud, Rune Grasdal, Martin Brunner (Architects) Heidi Pettersvold. (Interior Architect) Project Area: 900 sqf Project Year: 2011 Photographs: Ketil Jacobsen and diephotodesigner.de The Norwegian Wild Reindeer Centre Pavilion is located at Hjerkinn on the outskirts of Dovrefjell National Park, overlooking the Snøhetta mountain massif. The 90m2 building is open to the public and serves as an observation pavilion for the Wild Reindeer Foundation educational programmes. A 1,5km nature path brings visitors to this spectacular site, 1200 meters above sea level. Background Dovrefjell is a mountain range that forms a barrier between the norther and southern parts of Norway.
Text provided by Snøhetta Oslo AS. Chapel Tree of Life / Cerejeira Fontes Arquitectos. Architects: Cerejeira Fontes Arquitectos Location: Braga, Portugal Design Team: António Jorge Fontes, Asbjörn Andresen, André Fontes Photography: Nelson Garrido The intervention strategy results on the insertion of a Chapel at the Seminary of St. James. It is a volume released into the antechamber of the Seminar which takes for its centrality. Everydayness and Meditation.
Meditation allchiteture.