

"Active" tutorials for SketchUp? SketchUp "overlay" tutorial? - Requests & Discussion - SketchUp Community. Greetings.
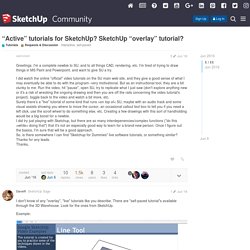
I'm a complete newbie to SU, and to all things CAD, rendering, etc. I'm tired of trying to draw things in MS Paint and Powerpoint, and want to give SU a try. I did watch the online "official" video tutorials on the SU main web site, and they give a good sense of what I may eventually be able to do with the program--very motivational. But as an instructional tool, they are a bit clunky to me: Run the video, hit "pause", open SU, try to replicate what I just saw (don't explore anything new or it's a risk of wrecking the ongoing drawing and then you are off the rails concerning the video tutorial's project), toggle back to the video and watch a bit more, etc. Surely there's a "live" tutorial of some kind that runs >on top of< SU, maybe with an audio track and some visual assists showing you where to move the cursor, an occasional callout text box to tell you if you need a left click, use the scroll wheel to do something else, etc.
Modo vs. Max. Experience with 3dsMax - 3 years, experience with MODO - 3 months.
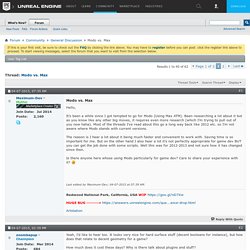
TLDR: It was a difficult decision to switch main 3D software after all these years, but I don't regret at all. Sorry for long read! User Experience 3dsMax and MODO are very different. 3dsMax is more like good old hammer. It's simple, robust and easy to grasp. User Interface The main idea - you have different workspaces for different tasks and fast method to switch/cycle between them. Architectural Rendering Techniques: Visualizing The Future. Allegorithmic. Buy Fuzor. Why Pre-Teens Playing The Sims are Better Architects Than You. Revizto 4.0 Launch Updates Gaming Software for BIM. Back in February, I managed to get a sneak peek at some of the upcoming features for Revizto 4.0.
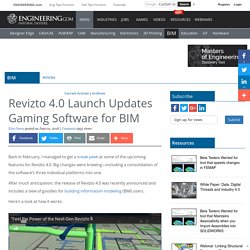
Big changes were brewing—including a consolidation of the software’s three individual platforms into one. After much anticipation, the release of Revizto 4.0 was recently announced and includes a slew of goodies for building information modeling (BIM) users. Here’s a look at how it works: Revizto is designed to create navigable 3D environments from BIM and CAD models while preserving any and all object data—even those complex MEP systems.
It does this by using its proprietary software, which is based on gaming technology, to keep visualizations lightweight. Lightweight Visualization and Simplified Platforms Revizto 4.0 creates a navigable environment for users to explore building designs. The biggest change that users will notice in Revizto 4.0 is the absence of the separate Revizto Viewer and Editor platforms. Editor will still be available for use, but only within the Viewer platform. Put Your Building Models on the Web for Free with Revizto. A couple of years ago, venture capitalists got real excited about 3D, and so funded a bunch of companies with unusual names like sunglass.io, To3D, and Revizto.
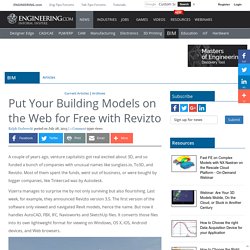
Most of them spent the funds, went out of business, or were bought by bigger companies, like Tinkercad was by Autodesk. Vizerra manages to surprise me by not only surviving but also flourishing. Last week, for example, they announced Revizto version 3.5. The first version of the software only viewed and navigated Revit models, hence the name.
But now it handles AutoCAD, FBX, IFC, Navisworks and SketchUp files. Revizto gives away its core visual collaboration tools. Real Time Rendering and VR for BIM. Home - twinmotion. [Tutorial] How to use Autodesk HomeStyler to create 3D Images. Homestyler is a free web software Autodesk that you can use to easily realize furnished plan and render of interior design.
![[Tutorial] How to use Autodesk HomeStyler to create 3D Images](http://cdn.pearltrees.com/s/pic/th/homestyler-cocontest-knowledge-149613850)
Visit the web-site and click Join Now to discover all the functions of the software. Click Launch Floorplanner. Discussion: View Thread - CustomResidentialArchitectsNetwork. If you have already invested in Revit and trained to use it, I would encourage you to stick with it (I do not work for Autodesk . . . ).
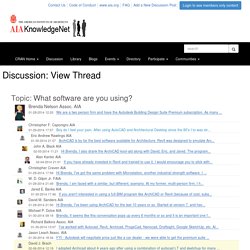
I am a solo practitioner and I got into Revit in 2009 when I was "downsized" from a corporate firm. At that time Autodesk was offering a 1-year license for free, so I took them up on the offer. Live Interior 3D Help - Index. Introduction Brief Description System Requirements Technical Support Live Interior 3D Interface The Main Window The 3D View The App Bar The Inspector The Program Settings The Color Panel Keyboard Shortcuts Working with Projects The Project Gallery Creating and Opening Projects Project Setup Saving and Closing Projects Project Tree Setting up the Environment Sharing Projects Making Screenshots Exporting Printing Creating Movies Backing up the Object and Material Libraries Working with Stories Introduction Managing Stories in the Inspector.
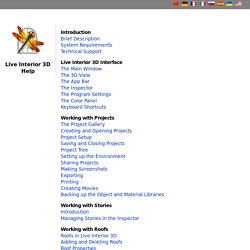
Message: Your browser may not be accepting internet cookies. The information in this article applies to: When I try to log in to my account, I receive the warning message: "Notice!
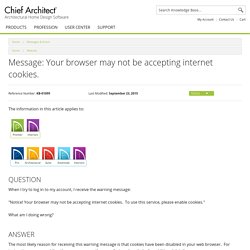
Your browser may not be accepting internet cookies. To use this service, please enable cookies. " How to IMPORT Chief Architect plan into LUMION? Importing chief architect into lumion. Export CA model to .3ds, import .3ds to Sketchup, Export from Sketchup to .dae file.That is the best way I have found.
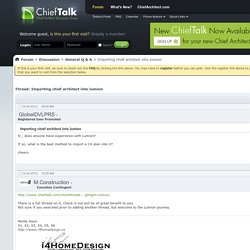
CA's exporting to .3ds has some undesired results with the textures. You don't have to touch the model in Sketchup except to place it. However, while in sketchup you can clean up the textures and smooth normals to make sure all of the surfaces are clean and round and not boxy. Importing chief architect into lumion. Export CA model to .3ds, import .3ds to Sketchup, Export from Sketchup to .dae file.That is the best way I have found.
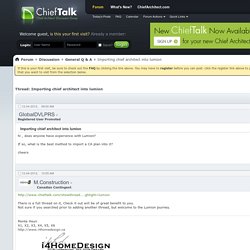
CA's exporting to .3ds has some undesired results with the textures. You don't have to touch the model in Sketchup except to place it. However, while in sketchup you can clean up the textures and smooth normals to make sure all of the surfaces are clean and round and not boxy. Then export to .dae and the model will import clean as a whistle.I'm in the process of trying to streamline this process.Ideally my goal is to have enough 3D objects imported in to Lumion so that I never have to furnish a house in CA.
Once you have house full of furniture in CA it lags a lot which slows down productivity. Message: Your browser may not be accepting internet cookies. 75 Online Tools for Architects - Kirei USA. Tutorials Page 2. Products Platinum -10% Download. Floor plan designer for small house plans. Floor plan software for DIY home improvement projects. Quick to learn & easy to use You don't need to be an experienced in CAD software. It's simple for anyone to learn. Easily identifiable, each tool will guide you logically through a particular part of the renovation design process. Eleco Visualisation Software Arcon 3D Architect Review: Affordable design - Software and Services - Graphics & Publishing.
Arcon 3D Architect is an affordable alternative to the big boys of CAD software. Computer-aided design (CAD) packages can be rather daunting for the beginner or casual user: prime examples being AutoCAD and VectorWorks; however, the new Arcon 3D Architect is considerably cheaper and comes with a simple, intuitive user-interface. Arcon 3D Architect is clearly no substitute for the full AutoCAD/VectorWorks 'precision-engineering' experience, and as such it probably won't find itself installed in the offices of large architectural practices. This notwithstanding, the Arcon 3D Architect software is excellent for a more robust method of visualising the mechanics of standard building construction (e.g., pitched-roof houses) and it comes loaded with a host of templates for walls, ceilings and roofs.
Punch! Home & Landscape Design Professional. An Affordable Drafting Solution; I took drafting for a couple years in high school. Later I took printing classes at the same high school, and landscape drafting and a couple introductory AutoCAD classes in college. Just enough to get simple computer drafting basics down, and appreciate how deeply complex big architectural drawings can be. Creating a Terrain Model for Live Interior 3D - Nick Shubin. This article explains how to create a 3D model of sloping terrain in the SketchUp software for using it in your Live Interior 3D project. Of course, you can use the created object in any 3D software which can import SketchUp files. One more program needed is graphic software with Free Hand or Spline drawing tool which lets you do some very basic drawing and save it to a graphic file. Some steps require certain experience in using SketchUp. In case of difficulties, refer to tutorials dedicated to respective features. 1.
You can also make use of a professionally created topographic map if it is available. It is important that you know exactly the total size of the map. Want to make a cool 3D floor plan? Try Planner 5d. Being an educated designer I fiercely threw myself into learning all the tools of trade as a young designer. I learned hand drafting, AutoCAD, Sketch Up and Revit. 22 Best 3D Modeling Software Tools (3D Design/3D CAD Software) 3D Game Engine & Design Visualization. Untitled. Untitled. Workflow from Revit > 3Ds Max > Unreal 3D Engine. Originally Posted by dylanlesterI get what you're saying. But Revit is a part of my studies. As an architect, which of the following software should one really learn: Revit, 3ds Max, SketchUp, or AutoCAD 3D? - Quora. Migrating from AutoCAD to Inventor. Released AutoCAD users around the world are adopting Autodesk Inventor, the purpose-built tool for mechanical design, engineering, and manufacturing.
While they're both Autodesk products, Inventor has different tools, terminology, and workflows than AutoCAD, which can make migration challenging. Chief's BIM (3D) is so good its shocking. After my last thread about some of the problems with CA (2D), I thought I would post something saying how good Chief is (3D). Before I made the decision on Chief, I tried everything out there and nearly decided upon Revit.However, when I realized I was selecting Revit simply due to its "brand", and not its ability, I jumped on the CA bandwagon. The fact is that CA is SHOCKINGLY better than the rest of the BIM CAD packages out there for smaller architectural/build firms.
Chief Architect X7 Bathroom Webinar. Chief Architect X8 Kitchen Demonstation. Chief Architect X8 Building Demonstration. Chief architect, softplan,or Punch Best. B4UBUILD – CAD & Home Design Software. One of the better aspects of the Internet is the ability to download & test software before you buy it. Since professional level CAD software and 3D design programs can be very expensive, developers often provide free trial versions, full featured working demos, sample software applications and limited use freeware programs in order to introduce their products to potential customers.
The following links will allow you to find, download, and test various types and levels of home design software. Which software should you consider? Well, that will depend upon your goals, your budget, your computer system, your knowledge of building design, the size, complexity and number of projects, and the amount of time you are able to devote to learning a new program. Convert SketchUP files to AutoCAD files. Free Floor Plan Software - SweetHome3D Review. Gizmo's Freeware. Top CAD Software For Interior Designers: Review.
Undoubtedly CAD software has become today an essential part of Interior Design business. AutoCAD. vs AutoCAD Architecture vs. Revit vs. Sketchup. Most of us accept BIM and parametric design as the future over Computer Aided Design but, should it be our present? Homestyler Tutorial. Is Autodesk Trying to Take Out SketchUp? AutoCAD 3D to Unreal. Importing Revit models In to Unreal Gaming Engine. Speed 3D Interior Decorating - Revit to Unreal Engine 4. Export to HTML5 plug-in - Sweet Home 3D Blog. Sweet Home 3D / Feature Requests / #376 Export to DXF. Sweet home 3D - Glass wall. SweetHome3D HTML5 to Blender importer. Sweet home 3D tutorial: Design and render a bedroom - Part 1. Exporting objects from Sweet Home 3D. 3D models import. Revit vs Chief Architect. Sweet Home 3D Forum - View Thread - Converting DWG/DWF files for SH3D?
Sweet home 3D - Create basic models with SH3D. Sweet Home 3D Forum - View Thread - Saving Sweet Home 3D files as DWG files. Chief Architect Full Tutorial. Are Chief Architect files compatible with AutoCad? The next generation of 3D content creation. Texturing software – 3DCoat. 3D Texture Painting Software. What is the state of VUE in 2015? Any one using it in production? Documentation/Building Scenes/Editing Objects/Working with Pixologic ZBrush - Vue.
Has Vue cemented its position as king of 3D environment software? Environment artist as a job. ZBrush@SIGGRAPH 2013 Recap. Final Update 22. Sony Santa Monica Studio Part 2. Zbrush for Beginners Tutorial - Essentials to get Started with Sculpting HD. Texture Baking - polycount. 3d modelling workflow "for dummies" What's Your 3D Modelling Workflow? 3DS Max vs Maya: A Friendly Comparison. Working with Zbrush and Maya. Finding the Right 3D Modeling Software For You. If you had to choose...[3DS Max or Maya?] Free Student Software Downloads. Get free 3D software: 7 top tools to download today. Autodesk 123D Design. MoI, 3D modeling for designers and artists. Technology. Sculptris. MODO 10 Series. Silo - 3D Modeling Zen.
DAZ Studio. SideFX - Houdini. ZBrush Tutorial: Cleaning Up A 3D Model For 3D Printing.