

Snow Hotel / 1990 uao. Architects: 1990 uao Location: Banpo-daero 14-gil, Seocho-gu, Seoul, South Korea Area: 3771.0 sqm Photographs: Sun Namgoong, MTO From the architect.
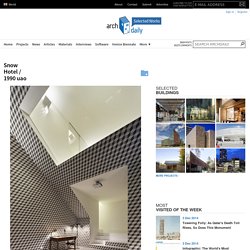
Detail It is a common sense that detailing takes its place at the later phase of process, and this is especially true for an architectural design. However, on the other hand, I think it is possible for detail to be the beginning of the process. The more so, if the process is for interior design. The detail is not limited to properly joining and finishing the materials. Floor, Wall and Ceiling Floor, wall and ceiling of the room are such common elements for architecture just like ground, column and roof. The material that were usually used on floor is now applied on wall or closet (a, b, c, f, h), some part of the wall is connected to ceiling (corridor), and floor and ceiling is reflecting each other like a mirror (e, l, lobby).
Material and matter Material lays in-between matter and the result of the work using that material. Mirror Furniture. Tree House / Matt Fajkus Architecture. Architects: Matt Fajkus Architecture Location: Austin, TX, USA Area: 257.0 sqm Year: 2014 Photographs: Brian Mihealsick Project Manager: Travis Cook Design Team: Travis Cook; Matt Fajkus, AIA; David Birt Design Support: Thomas Johnston General Contractor: Brodie Builders From the architect.
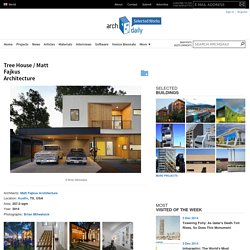
Balanced shade, dappled sunlight, and tree canopy views are the basis of the 518 Sacramento Drive house design. The entry is on center with the lot’s primary Live Oak tree, and each interior space has a unique relationship to this central element. Composed of crisply-detailed, considered materials, surfaces and finishes, the home is a balance of sophistication and restraint.
The upper story is clad in stucco, articulated as a floating white box to pronounce a street presence and act as a veritable “tree house” for the children’s bedroom zone. Massing is composed as two single-story wings which wrap the primary existing Live Oak tree on the site. ISANA / Niko Design Studio. Architects: Niko Design Studio Location: Musashino, Tokyo, Japan Design Team: Taketo Nishikubo Area: 217.0 sqm Year: 2011 Photographs: Taketo Nishikubo, Masaya Yoshimura Structural Engineer : Akira Suzuki / A.S.Associates Site Area: 170.64m2 Total Floor Area : 217.28m2 (86.27m2/1F, 84.22m2/2F, 46.79m2/3F) From the architect.
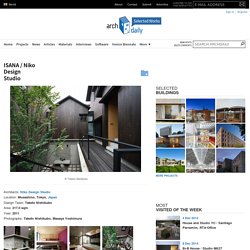
Runner's House on Architizer. Selgascano: el B auditorium in cartagena. Mar 26, 2012 selgascano: el B auditorium in cartagena ‘el ‘B” by selgascano, cartagena, spain image © iwan baan all images courtesy of selgascano recently completed, the auditorium and performing center ‘el ‘B” designed by madrid-based practice selgascano is placed along the docks of the harbor city of cartagena, spain. spanning the 1 kilometer long alfonso dock, a 20 meter void between the building and water serves as a promenade, maintaining the artificial waterfront of the port. the translucent exterior of the linear volume stretches 210 meters and projects the orthogonal edges found in the man-made environment. linear facade faces harbor along dock image © iwan baan.
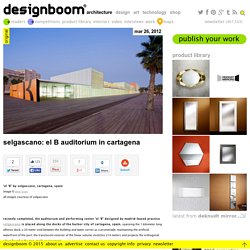
Housing Rehabilitation in La Cerdanya / dom – arquitectura. Architects: dom – arquitectura Location: La Cerdanya, Spain Architect In Charge: Pablo Serrano Elorduy Area: 603.0 sqm Photographs: Jordi Anguera Collaborators: Carlota de Gispert Interior Designer: Blanca Elorduy From the architect.
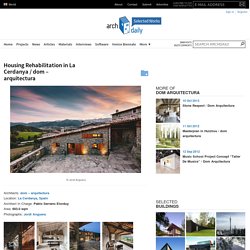
Wood warmth The project is located in a small village in La Cerdanya. Located on the north valley side and facing south, the dense rural core is formed by about 20 houses, is surrounded by fields and meadows where agriculture and farming are the main activities. Step Into the Multicolored Universe of the Pantone Hotel with these Eye-Watering Images. The Pantone Hotel, a seven-story hotel in Brussels with decor inspired by the famous Pantone color system, opened for business in 2010, but these candy-colored images of its multi-hued rooms were new to us.
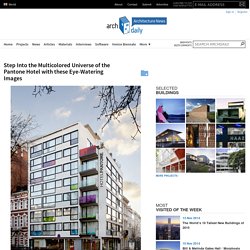
Designed by interior designer Michel Penneman and architect Olivier Hannaert, and photographed by Sven Laurent, the Pantone Hotel serves up 59 rooms in a wide variety of color schemes, perfected by Pantone’s authoritative color matching system. It is the apotheosis of the company’s transition into manufacturing lifestyle products, with the “Pantone Universe” range containing everything from mugs to cufflinks, all colored to an exact specification with their identifying code.
Located near to Brussels’ glamorous Avenue Louise, the stated aim of the hotel is to provide guests the option “to transform their travels by selecting a room that complements their mood through color.” Marble fairbanks. Pombal Castle’s Visitor Centre / COMOCO. Architects: Comoco Arquitectos Location: Pombal, Portugal Architect In Charge: Luís Miguel Correia, Nelson Mota, Susana Constantino Area: 1200.0 sqm Year: 2014 Photographs: Fernando Guerra – FG+SG Structural Engineering, Hidraulic And Acoustics: ABL – Gabinete de Projectos Lda Electric Devices: Luís Ribeiro Mechanical Devices: João Gonçalves Madeira da Silva Contractors: ALVAPE, Construção e Obras Públicas, Lda Client: Pombal Municipality From the architect.
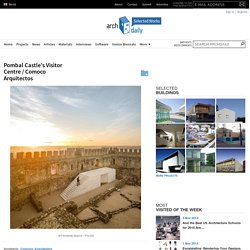
The castle of the Portuguese city of Pombal testifies to the power of time as the main contributor for the transformation of the built environment. The top of a hill overlooking the valley of the Arunca river has been occupied since the time of the Roman empire, and since then performed multiple roles and configured very many spatial and social practices. Studio Gang Reimagines Beloit Powerhouse as Campus Hub. Wisconsin’s Beloit College has commissioned Studio Gang Architects to reimagine a decommissioned coal-burning power plant as a “lively” student recreation and meeting center.
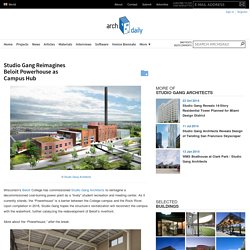
As it currently stands, the “Powerhouse” is a barrier between the College campus and the Rock River. Upon completion in 2018, Studio Gang hopes the structure’s revitalization will reconnect the campus with the waterfront, further catalyzing the redevelopment of Beloit’s riverfront. More about the “Powerhouse,” after the break. “The design retains architectural features of the original industrial structure while incorporating new sustainable practices,” described Studio Gang in a press release.
“The building’s substantial brick walls and tile wainscoting will be preserved by utilizing an ‘isothermal envelope.’ Yusuhara Wooden Bridge Museum / Kengo Kuma & Associates. Architects: Kengo Kuma & Associates Location: 3799-3 Taro-gawa Yusuhara-cho, Takaoka-gun, Kochi Prefecture, Japan Client: Tomio Yano, Town Mayor of Yusuhara Site area: 14,736.47 sqm Completion: 2011 Photographs: Takumi Ota Photography This is a plan to link two public buildings with a bridge-typed facility, which had been long separated by the road in between.
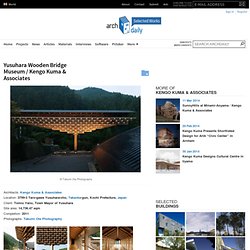
The museum technically bridges communications in this area. It functions not only as a passage between the two facilities but also as an accommodation and workshop, ideal location for artist-in-residence programs. In this project, we challenged a structural system which composes of small parts, referring to cantilever structure often employed in traditional architecture in Japan and China. It is a great example of sustainable design, as you can achieve a big cantilever even without large-sized materials.
A Hill On A House / Yuko Nagayama & Associates. Architects: Yuko Nagayama & Associates Location: Shibuya, Tokyo, Japan Area: 267.0 sqm Project Year: 2006 Photographs: Daici Ano From the architect.
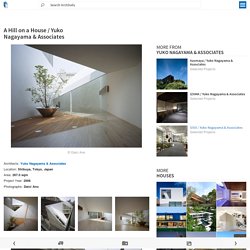
This is an urban house surrounded by tall buildings on all sides except for the northeast facing a street. The issue was how to bring light into the interior, to open the enclosed volume and to develop scenery within it while avoiding looks from the neighborhood. There rises a white illuminated “hill” in the house. Its slope tilting to the southwest receives and reflects sun light onto the interior.
It is this place that induces another story in our mind beside the everyday life of our own. Element house / Sami Rintala. Architect: Sami Rintala Landscape Architects: Eedo Space Architectural Design, Seúl, Republic of Korea Location: Anyang Park, Anyang, Seúl, Republic of Korea Materials: Steel, Wood, Concrete, Gravel, Glass Construction: October-December 2005 Finish: January 2006 Constructed Area: 72sqm Client: Anyang City / Public Art Project Collaborators: John Roger Holte, Artist, Norway; Finnforest, WoodPhotography: Park Wan Soon, Emil Goh I received an interesting invitation last May.
In the Seoul metropolitan area there is a satellite city called Anyang, a small, in Korean context, suburban town with 700.000 inhabitants. The city had decided to invite several international architects and artists to participate the design of a new park. The project, called Anyang Public Art Park, relates to the concept of art and architecture parks in Japan, the largest of which is Echigo Tsumari Art Triennial area in Niigata. Following the Korean life rhythm and style the timetable was very tight. Seaview House / Jackson Clements Burrows Architects.
Architects: Jackson Clements Burrows Architects Design Team: Jon Clements, Graham Burrows, Tim Jackson Chris Botterill Area: 310.0 sqm Year: 2009 Photographs: Shannon McGrath This house is located in old Barwon Heads on a street which accommodates an eclectic mix of post war beach houses dominated by single storey weatherboard dwellings. Contemporary architectural houses are now weaving their way into the surrounding streets, a reflection of a shifting property market. In this case, the clients were looking to replace their deteriorating beach shack which the family had owned for many years. The house was to fulfil a modest brief for a beach retreat and subsequently it would become their permanent dwelling. The clients have spent many years of their life in Barwon Heads and they were seeking a house which would effortlessly integrate within the existing streetscape whilst adapting to the changing character of the town. Cloverdale749 / Lorcan O’Herlihy Architects. Architects: Lorcan O’Herlihy Architects Location: Los Angeles, CA, USA Architect In Charge: Lorcan O’Herlihy Area: 10500.0 ft2 Year: 2014 Photographs: Lawrence Anderson Project Team: Donnie Schmidt (PD), Alex Morassut (PM), Dana Lydon (on site CA) From the architect.
Cloverdale749 is located around the block from the historically significant Miracle Mile hub comprising the Los Angeles County Museum of Art, the A+D Architecture and Design Museum, and other noteworthy cultural destinations. Adhering to a strategy to maximize land use and capitalize on zoning, the building’s 10,500 square feet push against floor area and density limitations determined by the lot’s size and location. In essence, this project is a volume that cannot expand further. The project’s façade is a study in juxtaposing simplicity with complexity, celebrating the structure’s volume with a choreographed display of permeable layers. Hupomone Ranch on Architizer.
Koya No Sumika / mA-style Architects. Architects: mA-style Architects Location: Yaizu, Shizuoka Prefecture, Japan Architect In Charge: Atsushi Kawamoto, Mayumi Kawamoto Area: 778 sqm Year: 2013 Photographs: Kai Nakamura From the architect. This is an extension plan for a young couple’s house next to the main house. The main house is a one story Japanese style house with about 200m2, which is commonly seen in rural areas. It is a big house with many rooms and mainly consists of large spaces for people to gather and to provide hospitality. However, the young couple desired feelings of ease and spaces that ensure quiet and comfortable times.
Take a Moment to Enjoy ArchDaily’s 12 Most Popular Outdoor Spaces on Pinterest. Architects are notorious for working long, consecutive hours. So, in an attempt to remind you to take a break, we’ve compiled the top 12 most re-pinned images of inviting, well-designed outdoor spaces from our Pinterest. Take a look, after the break, then step away from the screen and go outside for some much needed fresh air. Ambient 30 60 – YAP CONSTRUCTO 2014 / UMWELT. Pisek City Forest Administration / e-MRAK. Casa Zócalo / LAND Arquitectos. O trabalho consistiu em projetar uma casa para um surfista e sua família que resgatasse elementos típicos da arquitetura da zona de forma contemporânea, criar espaços protegidos do frio vento a Sul (constante na zona) e o manejo da insolação poente, sem prejudicar a vista à Punta de Lobos (surf point) nessa mesma direção. ZócaloReinterpretamos o elemento “zócalo”, embasamento de pedra laja (local) sobre o qual foram construídas a maior parte das construções do centro histórico de Pichilemu (1885).
B House / i.House Architecture and Construction. Constellations Bar / H. Miller Bro. Vila Taguai / Cristina Xavier Arquitetura. A Concrete and Glass Home Frames Epic Views of San Diego. The End of the Partitioned Office: Informal Furniture for the Collaborative Workplace. Holiday Home in Vitznau / alp Architektur Lischer Partner. Cabanas No Rio on Architizer. Go House / Agustin Landa Ruiloba. Les Elfes / Alain Carle Architecte. Osteopathie Praktijk Roosendaal on Architizer. Timber Dentistry on Architizer. Screen House / Alain Carle Architecte.
House in Maruyama on Architizer. Witness Architecture and Infrastructure Stranded by California's Drought. Arumjigi Building / Kim Jongkyu + m.a.r.u.network. Library of Muyinga / BC Architects. Pier House / Gabriel Grinspum + Mariana Simas. Screen House / Alain Carle Architecte. TYIN Tegnestue. Ecologic Pavilion In Alsace / Studio 1984. No Name Shop / Ali Dehghani, Ali Soltani & Atefeh Karbasi. House 1101 / H Arquitectes. LTL Architects Push the Envelope With the Surface Pro. Pilot Episode: Is Snøhetta’s Energy-Positive House the Answer to Our Sustainable Prayers? Reading Between the Lines / Gijs Van Vaerenbergh. House in Llavaneres on Architizer. Cecilia Road on Architizer. This Public Toilet has a Periscope That Offers a Serene Sea View. BT House / Studio Guilherme Torres. Legacy ER on Architizer. Rabothytta on Architizer. Cinema Center in Matadero de Legazpi / ch+qs arquitectos. Where Are They Now? The Legacy of MoMA PS1's Young Architects Program.
Arrow on Architizer. Architecture Unhinged: Inside the Sliding Door Revolution. Casa C / Camponovo Baumgartner Architekten. Luis-ferreira-alves-4 (1076) Cortes House / WMR Arquitectos. Off Grid Home in Extremadura stable conversion by Ábaton. Yoga House / WMR Arquitectos. Padarie on Architizer. Bottom-up Urbanism. Mountain Cabin / Marte.Marte Architekten. Learn Timber Patterning With Architecture's Biggest Slats. Bosque da Ribeira / Anastasia Arquitetos. DEY House on Architizer. Zumthor lets holiday home to guests. Naust paa Aure by TYIN Tegnestue. Mountain Lodge on Sognefjorden by Haptic. Artist Car Park Studio by Edwards Moore. A Studio for a Danish Artist by Svendborg Architects. Moore Studio artists' house in Canada by Omar Gandhi. House in the Alps by Mostlikely based on an agricultural barn. Warehouse 8B by Arturo Franco Office for Architecture.
Kawashima Mayumi's House for Viewing Mountains frames seven views. Timber clads interior and exterior of Kleinkindhaus nursery in Germany. Taller Básico de Arquitectura's nursery with faceted concrete corridor. Taller Básico de Arquitectura's nursery with faceted concrete corridor. Dog Salon by Horibe Associates. Lolita by Langarita-Navarro architects, Zaragoza, Spain. The West Village Building by Doojin Hwang Architects. Caballeriza la Solana by Nicolas Pinto da Mota. The Broad. Tower Studio / Saunders Architecture. CJ5 House / Caramel Architekten. Hofgut / Format Elf Architekten. Joan Maragall Library / BCQ Arquitectura. Interior Di on Architizer. House in Balsthal / PASCAL FLAMMER. University of Stuttgart unveils woven pavilion based on beetle shells.
Stealth Barn on Architizer. Ochre Barn on Architizer. 0113_acec_awards_kpff_university_michigan_art_museum_01.jpg (600×450) Sardine Community Center on Architizer. SuralArk on Architizer. Maison L / christian pottgiesser architecturespossibles. League of Shadows on Architizer. Haus Fontanella / Bernardo Bader Architects. Zacatitos 03 / Campos Leckie Studio. Tour Bioclimatique. Kerferd / Whiting Architects (523188)