

Alvaro estuñiga: URBAN DESIGN. Mención de honor I concurso <40 paisea.
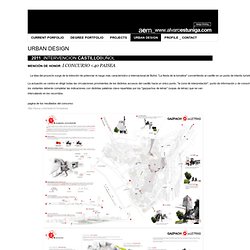
By Ager Group. Draftworks* * *HONORABLE MENTION* * PROJECT: Cavo Greco Visitor Centre, honourable mention in open architectural competition CLIENT: Department of Forests, Ministry of Environment, Cyprus PLACE/TIME: Cyprus, 2006 DESIGN TEAM: Christiana Ioannou, Nektarios.
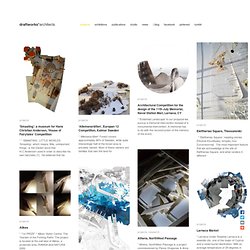
Urban Vertical Farming: Generative System for a Vegetable Growing Infrastructure. The population of the world is expected to double by 2050.
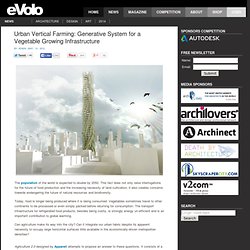
This fact does not only raise interrogations for the future of food production and the increasing necessity of land cultivation, it also creates concerns towards endangering the future of natural resources and biodiversity. Today, food is longer being produced where it is being consumed. Vegetables sometimes travel to other continents to be processed or even simply packed before returning for consumption. The transport infrastructure for refrigerated food products, besides being costly, is strongly energy un-efficient and is an important contribution to global warming.
Can agriculture make its way into the city? Agriculture 2.0 designed by Appareil attempts to propose an answer to these questions. It is defined as a parametric model which necessitates three pieces of information as inputs to produce the local design for the vertical infrastructure: -> EVOLO SKYSCRAPERS 2 - Limited Edition Book.
Skanska Bridging Prague Competition Winners. Participants in the Skanska Bridging Prague competition were asked to develop a new Vision Plan for the section of the riverfront from Libeňsk (Bridge) to the north to Železniční (Railway Bridge) in Smíchov to the south.
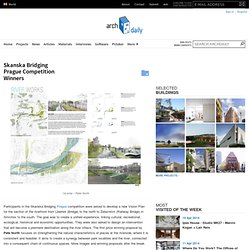
The goal was to create a unified experience, linking cultural, recreational, ecological, historical and economic opportunities. They were also asked to design an intervention that will become a premiere destination along the river Vltava. The first prize winning proposal by Pete North focuses on strengthening the natural characteristics of places at the riverside, where it is consistent and feasible. It aims to create a synergy between park localities and the river, connected into a consequent chain of continuous spaces. More images and winning proposals after the break. 1st prize: Peter North The design builds almost nothing new, but tries to make the relaxing character of the riverfront stronger – and to cope with future floods in a more natural way. Michael Van Valkenburgh Associates, Inc. Hyper-nature: \hī-pər nā-chər\ a landscape of optimal ecological function at the point of scalar compression hypar (hyperbolic parabaloid) vault: \hī-pär vȯlt\ a modular unit that pairs a doubly-curved surface with a form that depends on a counterresistance to the exertion of lateral thrust This landscape is not for humans.
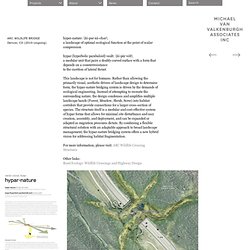
Rather than allowing the primarily visual, aesthetic drivers of landscape design to determine form, the hypar-nature bridging system is driven by the demands of ecological engineering. Instead of attempting to recreate the surrounding nature, the design condenses and amplifies multiple landscape bands (Forest, Meadow, Shrub, Scree) into habitat corridors that provide connections for a larger cross-section of species. The structure itself is a modular and cost-effective system of hypar forms that allows for minimal site disturbance and easy creation, assembly, and deployment, and can be expanded or adapted as migration pressures dictate.
Paisajes emergentes. Batlle i Roig Arquitectes — Linear park on the Riera De Sant Climent. Viladecans. © Jordi Surroca .
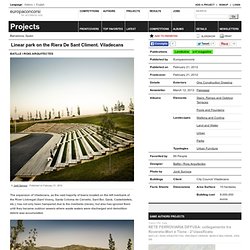
Published on February 21, 2012. The expansion of Viladecans, as the vast majority of towns located on the left riverbank of the River Llobregat (Sant Vicenç, Santa Coloma de Cervello, Sant Boi, Gavá, Castelldefels, etc.), has not only been hampered due to the riverbeds (rieras), but also has ignored them until they became outdoor sewers where waste waters were discharged and demolition debris was accumulated. The recovery project for the Riera de Sant Climent aimed to consider the riverbed as a natural corridor that would work as a link between the agricultural park and the mountain across the town. This could turn the “riera” into an urban park, recovering its native vegetation and turning the covered sections into wooded promenades. Madrid es Madrid » Parque de La Gavia - Toyo Ito. Parque de La Gavia - Toyo Ito La distribución prevé una zona pantanosa en el centro y un valle con un bosque y, alrededor de sus estructuras, pequeñas edificaciones y caminos.
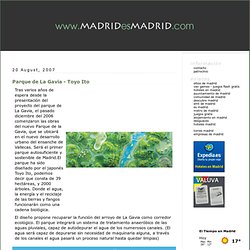
El agua de la planta depuradora de la Gavia será bombeada a un primer nivel más elevado de mesetas donde viajará a través de canales, compuertas, bancos de grava y arena, para bajar a los valles donde es recogida en pequeños depósitos. El agua tendrá en este punto la pureza suficiente para la mayoría de los usos, se llevará después a la meseta de árboles situada en una cota inferior. Una vez aquí discurrirá a través de los humedales para acabar en el arroyo de la Gavia “completamente purificada”.
Seis áreas temáticas La primera zona, la denominada ‘Watertree’, se construirá un Árbol de Agua, que es un prototipo experimental en el que el ciclo del agua se completa con la realización del Estanque de la Gavia, en la cabecera del arroyo, que funcionará como un depósito regulador del Árbol de Agua. Parque de la Vida - El Muro - Concursos de Arquitectura. Aldayjover.