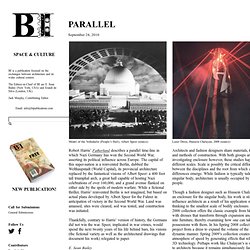

The Royal Danish Academy of Fine Arts, Schools of Architecture, Design and Conservation - School of Architecture. Open Learning Initiative. At Harvard Extension School, free and open learning is hardly a new concept.

In fact, the Extension School was founded with this mission in mind: to create an affordable way for any motivated student to take courses at Harvard. We stay true to this mission today, offering several free courses and nearly 800 for-credit courses at reasonable tuition rates. Explore our series of free or low-cost courses below. In addition, you can also browse Harvard University's Digital Learning Portal, which features online learning content from across the University, both free and fee-based options.
Video accessibility. Abstract Algebra In these free videotaped lectures, Professor Gross presents an array of algebraic concepts. The Ancient Greek Hero American Poetry from the Mayflower through Emerson Discover how the United States developed its own national literature with Elisa New, Powell M. IaaC Blog » Class Syllabus. Programming Architecture - Voronax - Future structure. View topic - Heinz Isler- Engineer and builder of Innovative Shells. Heinz Isler- Engineer and shell builder noted for innovative design • Born 26 July 1926; died 20 June 2009 Heinz Islaer Heinz Isler left a legacy of more than 1,000 elegant forms all over Europe The Swiss engineer Heinz Isler, who has died aged 82 following a stroke earlier this year, was one of the great reinforced concrete shell builders of the 20th century.
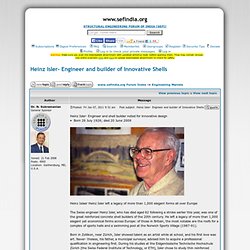
He left a legacy of more than 1,000 elegant yet economical forms across Europe: of those in Britain, the most notable are the roofs for a complex of sports halls and a swimming pool at the Norwich Sports Village (1987-91). Born in Zollikon, near Zürich, Isler showed talent as an artist while at school, and his first love was art. Never- theless, his father, a municipal surveyor, advised him to acquire a professional qualification in engineering first. An inflated rubber membrane can be covered in wet plaster and stretched upwards just like a segment of a party balloon, forming a domed surface that can be captured in a cast. 1. 2.
Research Development: New FormFinding Methods_ Experiment 2.1. The objective of the second attempt was to manipulate the geometry from the interior to the exterior.
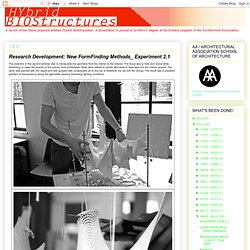
The focus was to hide and reveal while stretching, to make the spaces of the interior more inhabitable. Disks were utilized to create light-wells to draw light into the interior spaces. The fabric was painted with thin layers and was sprayed with compressed air at the top to distribute the mix into the strings. Surface Logic « The Mathematica Journal. Building on the preexisting deployment of equation-based surface geometries in architecture, surface logic explores the dialogue between twentieth-century pioneers of reinforced concrete and the contemporary possibilities made accessible by the instrumentation of computation.
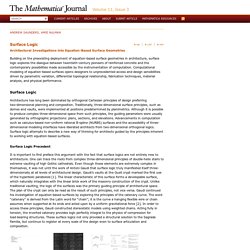
Computational modeling of equation-based surfaces opens designers to unprecedented access and design sensibilities driven by parametric variation, differential topological relationship, fabrication techniques, material analysis, and physical performance. Surface Logic Architecture has long been dominated by orthogonal Cartesian principles of design preferring two-dimensional planning and composition. Traditionally, three-dimensional surface principles, such as domes and vaults, were implemented at positions predetermined by planimetrics. Surface Logic Precedent It is important to first preface this argument with the fact that surface logics are not entirely new to architecture. Figure 1. Syllabus / Nature-of-Code-S10.
Our approach. Space Syntax’s approach combines global experience with advanced spatial technology.
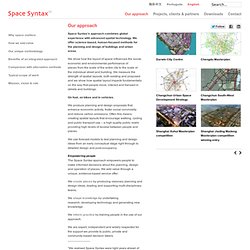
We offer science-based, human-focused methods for the planning and design of buildings and urban areas. We show how the layout of space influences the social, economic and environmental performance of places from the scale of the entire city to the scale of the individual street and building. We measure the strength of spatial layouts, both existing and proposed and we show how spatial layout impacts fundamentally on the way that people move, interact and transact in streets and buildings.
On foot, on bikes and in vehicles. We produce planning and design proposals that enhance economic activity, foster social conviviality and reduce carbon emissions. We use forecast models to test planning and design ideas from an early conceptual stage right through to detailed design and post-occupancy. 4-Dimensional Masonry Construction. An account of my first thesis argument follows: “The 4-Dimensional Masonry Construction”, explicitly a design-research thesis in the area of structural masonry innovation, proposes that considerations of the 4th dimension – the extension of design from a spatial to a spatio-temporal paradigm – critically engages contemporary disciplinary divides between design, material science, structural engineering, and construction. #1 – 4D STRUCTURE.
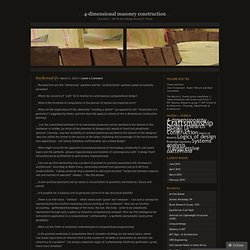
The thesis will take as its benchmark a radical efficiency, ‘economy of form’ and perhaps contradictory aesthetic extravagance in structural masonry innovation, as developed through the works of such engineer/architects as Rafael Guastavino, Felix Candela, Eladio Dieste, and Antoni Gaudi. Such design may be considered as 4-dimensional in the responsiveness of structure and form. #2 – 4D MATERIAL. . #3 – 4D TECTONICS. . #4 – 4D DRAWING. Architecture and Sculpture.
Motion as modern way of expressing architecture. Motion as modern way of expressing architecture Adam Gorczica Studio Architektury Format, adamgorczyca@interia.pl Contents · Abstract · Sculpturing buildings – a frozen motion · Animation and literal motion.
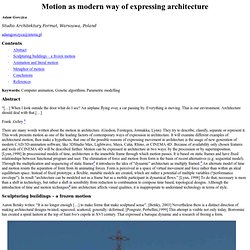
Informed Space. Investigation Informed Space Previous Chapter | Next Chapter A Culture of Virtual Space. CAAD.HBT.ETHZ.CH . Front . ArticleCategoryEducationAll. Fabric Tensile Study. ID01_catenary shelter. Art Under Fascism: Architecture. Order from Stone: Nazi Architecture Hitler used architecture as another avenue to advance the power of the state.
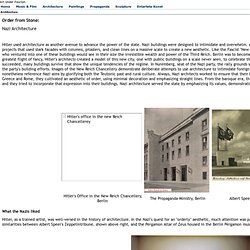
Nazi buildings were designed to intimidate and overwhelm. Architects like Albert Speer, Hermann Giesler, and Fritz Todt worked on projects that used stark facades with columns, pilasters, and clean lines on a massive scale to create a new aesthetic. Like the Fascist "New Man," this new building style would exude power and domination. Yokohama International Port Terminal. PARALLEL — THE BI BLOG. Model of the Volkshalle (People’s Hall), Albert Speer (source) Robert Harris’ Fatherland describes a parallel time-line in which Nazi Germany has won the Second World War, asserting its political influence across Europe.
