

Future of wood. Visited the sawmill and fabrication facilities for Martinson’s in Bygdsiljum, outside of Umea in northern Sweden.
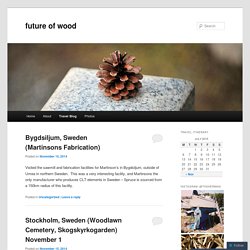
This was a very interesting facility, and Martinsons the only manufacturer who produces CLT elements in Sweden – Spruce is sourced from a 150km radius of this facility. Visted the Gunnar Asplund and Sigurd Lewerentz designed landscape and chapels of the Skogskyrkogarden on the outskirts of Stockholm. It was a good 30 minute bike ride on the old Monarch bike I borrowed. Met the Stockholm team who works for Fristad-Bygg and also helps Rep. KLH elements in the Stockholm region. Met Jesper Gedda (the project architect) at the Lill-Skansen children’s museum within Skansen, which is the Swedish historical museum and zoo. Was welcomed by KSLA, the Royal Swedish Academy of Agriculture and Forestry, to learn a bit more about their role in monitoring forestry practices in Sweden. Visited the Asbovagen apartment project under construction near Fristad, Sweden. Transpace. TEKTUM - Home. The hub for building prefabrication in Australia.
KLIK Australia - MODULAR BUILDING SYSTEM. Australian Sustainable Modular Homes & Architecture. 15 fabulous prefabricated homes. 1.
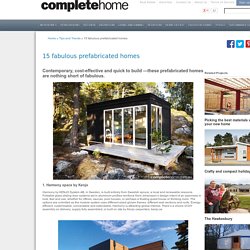
Harmony space by Kenjo Harmony by KENJO System AB, in Sweden, is built entirely from Swedish spruce, a local and renewable resource. Foldable glass sliding door systems set in aluminum profiles reinforce Kent Johansson’s design intent of an openness in look, feel and use, whether for offices, saunas, pool houses, or perhaps a floating guest house or thinking room. The options are unlimited as the module system uses different-sized glulam frames, different wall sections and roofs. Energy-efficient, customisable, connectable and extendable, Harmony is attracting global interest. 2. Take a look inside this Grand Designs Australia home 3. PREBUILT is a design collaboration between the Kilsyth (Melbourne)-based company’s in-house design team, external architects and interior designers. 4. CONTAINER HOMES has an easy solution to prefabs: pre-packaged is best. 5. TRANSPORTABLE SPACE is available in five different sizes (10sqm to 32sqm). 6. A model approach to housing: 5 prefab homes in Australia.
Late last month, we released a story about how Australia needs to tap into the prefabricated (prefab) housing market or risk lagging behind global competitors.
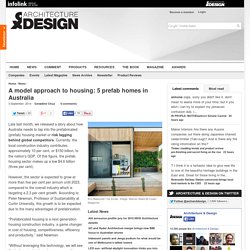
Currently, the local construction industry contributes approximately 10 per cent, or $150 billion, to the nation’s GDP. Of this figure, the prefab housing sector makes up a low $4.6 billion (three per cent). However, the sector is expected to grow at more than five per cent per annum until 2023, compared to the overall industry which is targeting a 2.3 per cent growth. According to Peter Newman, Professor of Sustainability at Curtin University, this growth is to be expected due to the many advantages of prefabrication.
“Prefabricated housing is a next generation housing construction industry, a game changer in cost of housing, competitiveness, efficiency and productivity,” said Newman. “Without leveraging this technology, we will see Australia going backwards as overseas firms meet the needs of our local market.” Images: ArchiBlox. Modscape Modular Homes. Prefabricated & Modular Homes for Sustainable Living - Ecoliv. Sustainable Modular Home Designs Australia. Prefabricated Homes & Architecturally Designed Homes. eHABITAT. What is with Australia and prefab?
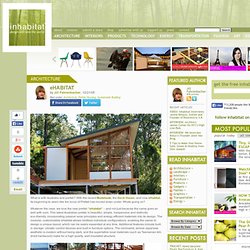
With the recent Modabode, the Deck House, and now eHabitat, its beginning to seem like the locus of Prefab has moved down under. Whats going on? Whatever the case, we love the new prefab “eHabitat” – and not just because the name goes so well with ours. This latest Australian prefab is beautiful, simple, inexpensive and distinctly eco-friendly, incorporating passive solar principles and energy efficient materials into its design. The modular, customizable eHabitat allows limitless individual configurations, enabling the owner to design a unique layout, which can be easily expanded at any time.
EHabitat’s design and construction processes are inherently innovative: allowing an unprecedented degree of freedom for the buyer to custom tailor the home of their dreams, right down to the layout, materials, and energy systems. . + eHabitat Thanks Giles! Dwelle. sustainable micro-buildings... zero carbon sheds for liv. PrefabNZ. Register NOW for our Nelson Massive Timber Event - July 2 2014 - AND Members welcome to Cluster Event coming up in Wellington!
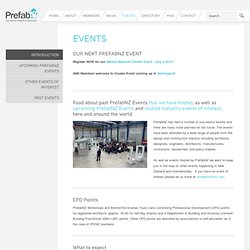
PrefabNZ has held a number of successful events and there are many more planned for the future. The events have been attended by a wide range of people from the design and construction industry including architects, designers, engineers, distributors, manufacturers, contractors, researchers and policy-makers. As well as events hosted by PrefabNZ we want to keep you in the loop on other events happening in New Zealand and internationally. If you have an event of interest please let us know at info@prefabnz.com PrefabNZ Workshops and Behind-the-Scenes Tours carry Continuing Professional Development (CPD) points for registered architects (approx. 30-40 for half-day events) and 4 Department of Building and Housing Licensed Building Practitioner (DBH LBP) points. Behind-the-Scenes events offer a rare opportunity to see first-hand prefab in action. Cloud Nine.