

Wall. NBS National BIM Library. Revit Pump Drawings. Revit® Drawings. Revit® Drawings Charlotte Pipe’s Revit drawings can be downloaded to work in Revit MEP or can be viewed from our website.
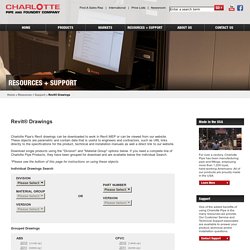
These objects are parametric and contain data that is useful to engineers and contractors, such as URL links directly to the specifications for the product, technical and installation manuals as well a direct link to our website. Download single products using the "Division" and "Material Group" options below. If you need a complete line of Charlotte Pipe Products, they have been grouped for download and are available below the Individual Search. *Please see the bottom of this page for instructions on using these objects. Individual Drawings Search. Free Parametric, Data-Rich Revit Objects from SmartBIM Library.
BlazeMaster® Fire Sprinkler Systems. Процесс моделирования системы холодного водоснабжения в Autodesk Revit MEP. Revit 2016 ITANNEX - LOD200 Curtain Wall package - Autodesk Revit. СТО УП «Реестр семейств Revit»... Revit Families - Revit DB. Revit Chimney - Revit DB. Обобщенные модели. Штора с узором.
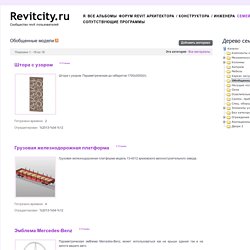
NBS National BIM Library. Modlar's product library - modlar.com. Bimstore Quality Free BIM Content creation and Distribution. Autodesk Seek. Most downloaded models. BESAM SLIDING ADS SLIM 4 PANEL - WALL MOUNTED (Besam-EMEA) Free BIM Objects / Families. BIM Objects / Families. Free CAD Tool / Software - Download here. A cookie is a small text file, which is placed on your computer or other device.
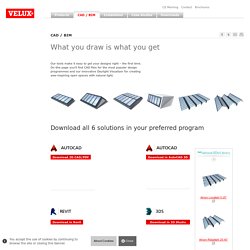
It makes it possible for us to recognize your computer and gather information about which pages and functions are visited with your computer. Cookies contain only anonymous information. Cookies are used by most websites and are in many cases essential for the website to work properly. Cookies on this website We use cookies on this website for various purposes related to functionality, web analysis and marketing. You can read more about the cookies we use under the three tabs. No to cookies If you wish to decline the use of cookies now or in the future, you can change the permission in your browser settings. Read more about how you control cookies in your browser on aboutcookies.org What happens if I say no to cookies? If you choose to decline cookies in your browser, your device will not be tracked when you browse the internet. Skylights & Roof Windows BIM Objects for Revit, ArchiCAD, Vectorworks and SketchUp - Modlar.
350 Door - Double Acting (Curtain Wall Door) 2BIM.RU - Семейства Revit, приложения, услуги BIM-моделирования. Сайт Cgc. Сайт Cgc. Сайт Cgc. Search For fireplace. Search For fireplace. Rectangular curtain panel at spider fixtures; Painel cortina com fixador. 4 полости панели раздвижной двери. Transaction Window with Drawer. Objects. Download FREE Revit families and BIM content .rfa. Семейства Revit. Скачать. Familit - Revit Family Library. Revit graphics. Every second saved in the drawing process is a gain for architects.
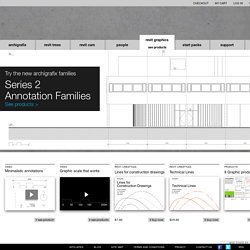
With that in mind we created the graphical scale family is pre-set with the most common metric scales. The scale is adjustable by selecting the desired type.
BIMsoft - Výroba BIM objektů. Ruukki dodává komponenty na bázi kovů, systémy a integrované systémy pro stavebnictví a strojírenský průmysl.
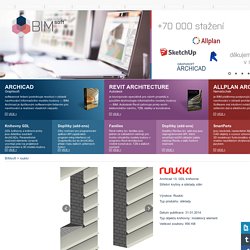
Společnost má široký sortiment kovových výrobků a služeb. Ruukki má aktivity ve 30 zemích a zaměstnává přibližně11 800 zaměstnanců. Daná knihovna obsahuje parametrický prvek pro modelování střešních krytin a stěnových obkladů. Knihovna je kompatibilní s verzí Archicadu 13 a vyšší. Společnost BIMsoft nabízí možnost dadání knihovny i pro dřívější verze Archicadu na dotaz. Decra Classic Lightweight Roof Tiles. Decra Classic lightweight roof tiles provide an attractive and economic finish for all types of roof down to 10° pitch.
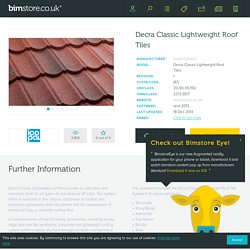
The system, which is available in five colours, comprises of coated, zinc aluminium galvanised steel tile panels with the appearance of traditional clay or concrete roofing tiles. A comprehensive choice of roofing accessories, including eaves, ridge and roof tile ventilators, completes the lightweight roofing system which is totally dry fixed throughout.
Each roof tile has a downturned front edge and an upturned rear edge, and is profiled to provide a strong overlapping and interlocking roof covering. Decra’s lightweight roofing tiles are produced in large format. This enables faster installation with fewer fixings compared to traditional tile or slate roofing, but with non of the inherent disadvantages of long run roofing sheets. Сайт Cgc. Сообщество пользователей Revit. Milgard Windows and Doors, Ultra™ Series Bay Window / Bow Window, 4' 0" to 8' 0" Width, 3' 0" to 5' 0" Height, Ultra™ Series Bay Window / Bow Window, manuf(revit, autocad, Applications, Specifications & infomation) Kolbe & Kolbe Millwork Co., Inc., Ultra Series Casement Bay Windows, Ultra Series Casement Bays, manuf(revit, autocad, Applications, Specifications & infomation)
About Kolbe Kolbe & Kolbe Millwork is one of the nation's leading manufacturers of windows and doors for residential and commercial markets.
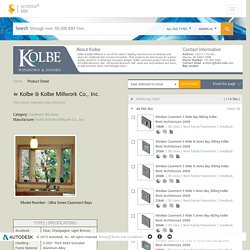
Their products are best known for superior quality, attention to detail and innovative designs. Kolbe's extensive product line includes extruded aluminum clad, roll-formed aluminum clad, wood and vinyl windows and doors, as well as interior doors and fiberglass doors. Ultra Series Casement Bay Windows. Семейства Revit. Скачать. BIM-объекты / семей. Revit_семейства и небольшой секрет в качестве бонуса. В процессе работы над проектами в revit всегда создается достаточно много разнообразных семейств, может быть некоторые из них вам пригодятся, вот файл с архивом, а ниже описание: 1. базовое окно. точнее три окна одно, двух и трехстворчатое, в каждое из этих окон можно подгрузить три разных типа створок (с открыванием, без открывания и с поперечным переплетом), плюс, конечно, вы можете создавать свои типы створок на основе имеющихся. вот как выглядит трехстворчатое окно в проекте:
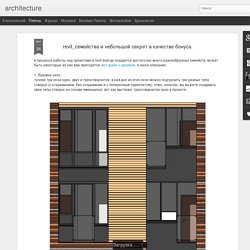
PAROC PANEL DESIGN (Paroc) PAROC panels are high-class steel-faced sandwich panels with a core of stone wool.
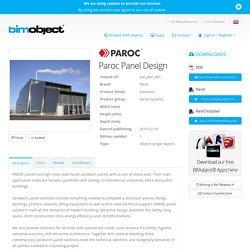
Their main application areas are facades, partitions and ceilings in commercial, industrial, office and public buildings. Sandwich panel solutions include everything needed to complete a structure: panels, fixings, flashings, profiles, sealants, lifting equipment as well as first-class technical support. PAROC panel solutions meet all the demands of modern building: attractive design, excellent fire safety, long spans, short construction time, energy efficiency and cost effectiveness.
Corner Mullion Leg Calculator - "L" Corner Mullion. Regarding defining a precise inside mullion width at corners of curtain walls: Craig Thomas with Leo A.
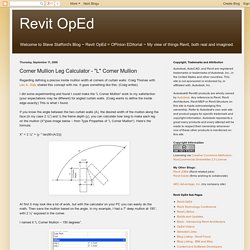
Daly shared this concept with me. It goes something like this: (Craig writes) I did some experimenting and found I could make the “L Corner Mullion” work to my satisfaction (your expectations may be different) for angled curtain walls. (Craig wants to define the inside edge exactly) This is what I found. If you know the angle between the two curtain walls (A), the desired width of the mullion along the face (in my case 2 ½”) and ½ the frame depth (y), you can calculate how long to make each leg on the mullion (X”)(see image below – from Type Properties of “L Corner Mullion”). X” = 2 ½” + (y * tan(90-(A/2))) At first it may look like a lot of work, but with the calculator on your PC you can easily do the math.
Revit Tips - Curved Curtain Wall. Bay-window-construction-details Images - Frompo - 1. Forgeaheadpuppetproduc... The Symbol Machine - CAD Symbol and Idea Exchange. Over 2500 CAD symbols and texture maps. $25 yearly subscription. Categorized CAD symbol database. Symbol search engine. Request symbols. Free symbol customization. Download symbols by FTP. Provided in Rev. PaFileDB 3.1.
Revit_Fasade_system. Revit_Stairs. 3d дизайн, моделирование и проектирование: Скачать. Garage doors. Cемейства: Двери - Раздвижные. Май 2013. Several curtain wall systems, particularly in storefront and strip window applications, use T and F clips to anchor the system. The clips are fastened to the building structure along horizontal run of the curtain wall with the vertical members placed as a sleeve over the vertical protrusions of the clips. This allows for vertical movement of the CW, as the building cycles through its normal changes throughout the year, but holds the CW in-place laterally. This exercise follows the procedure to create a parametric F clip and a similar procedure can be used to create a parametric T clip as well. By making the elements parametric, one family can be used for several different sized elements and fewer families are used in your models. The basic procedure is: Create a profile, add dimensions, convert the dimensions to parameters, load the family into a model. 1. 2. 3. 4. 5.
Equipment. Revit Architecture 2010 Library\FRA Library\Families\Equipement spécialisé\Ascenseurs. Revit Architecture - Системные Семейные Архивы. Revit Bi-Fold/Sliding Door Family. Revit Garage Door. Cемейства: Двери - Раздвижные. Revit. Revit сантехника - Recherche Google. Гаражные ворота, жилой и коммерческой - Clopay®, двери.