

Eco-Sustainable House / Djuric Tardio Architectes. Architects: Djuric Tardio Architectes Location: Paris, France Completion: 2012 Surface: 246 sqm SHAB Photographs: Clément Guillaume Antony-Paris, France The new project has been realized in a neighborhood, Antony that is an example of the belief that architecture, whether heterogeneous and homogeneous, is shaped by outdated zoning regulations.
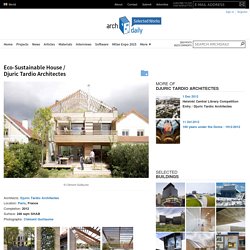
The delays in securing permits, along with conditions of the urban situation and our desire to continue and refine our own research on wood constructions, led us to propose a type of construction system. This type is still not released in urban areas and rather reserved for detached houses in less dense sites. Guest House / AATA Associate Architects. Architects: Aata Associate Architects Location: Licancheu, Navidad, Chile Client: Mario Cerda Sepulveda Area: 26sqm Construction start: 2005 Completion: 2006 Contractors: Carlos Vidal Materials: Straw bales, polycarbonate, wood Budget: 700 US$ / m2 Photos: impulsando.com The assignment was consisting of a small cabin for visits.
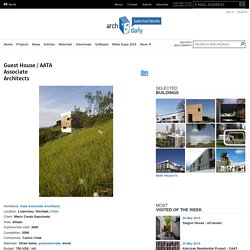
It was thought as for it spoils reason it was decided to do it in 2 levels, this way to diminish the surface that deals with the area. The project is a 540cm cube (exterior measure) of wooden structure with two levels inside. A straw bale cabin by AATA Arquitectos. This small cabin in a rural area of central Chile uses little energy and has a low carbon footprint.
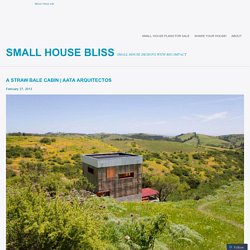
AATA Arquitectos designed the cabin, opting for a two level floor plan to minimize the site impact. The cabin takes the shape of a cube that is 5.4 m (17’9″) on each side. The walls were wood-framed and then insulated on the outside with straw bales coated with mud. Straw bales are a readily available local material and provide a very high level of insulation. The straw bale walls were then covered with sheets of clear polycarbonate, accented by bands of corrugated zinc at the top and bottom.
The roof of the cabin is quite visible from the uphill portions of the property. The interior space is small but efficient. The comments are open. Images courtesy of AATA Arquitectos. Text copyright 2013 SmallHouseBliss. Thank you for sharing this.... Related Charred Cabin, a place to eat, sleep and read for two | DRAA In "Modern Cabins" A modern "hermit's cabin" | Parra + Edwards In "Cabins" Straw Bale Eco Center / Students of Ball State University Department of Architecture.
Located on an 80 acre field station on the prairie of Muncie, Indiana the Straw Bale Eco Center was a community project between Ball State University Department of Architecture students, professors, building professionals, elementary school students and the general public.
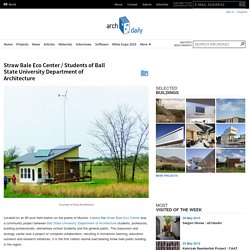
The classroom and ecology center was a project of complete collaboration, resulting in immersion learning, education outreach and research initiatives, it is the first carbon neutral load bearing straw bale public building in the region. The Straw Bale Eco Center was awarded the 2008 Merit Award for Excellence in Architectural Design by AIA Indiana, 2008 Alternative Power and Energy Award, 2008 Accent on Architecture Award, and 2007 Green Building Initiative Award.
More photographs and drawings following the break. The Eco Center is located on an 80 acre “field station”, sited at the edge of a restored prairie in Muncie, Indiana. Project Team Architecture: Andrew Adegbamigbe, Matthew T. Straw Bale Cafe / Hewitt Studios. Architect: Hewitt Studios LLP Location: Holme Lacy, Herefordshire, UK Client: Herefordshire College of Technology Cost: £180,000 Completed: November 2010 Structural Engineer: Integral Engineering Design M&E Engineer: Hicks Titley Partnership Project Manager/QS: Ridge Main Contractor: Sturland Photographs: John Hewitt, Paul Younger This project comprises an extended 100 seat cafe, refurbished kitchen and cafe terrace.
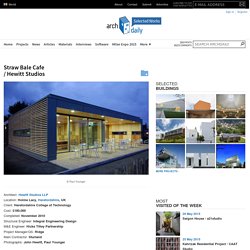
It is conceived as a learning aid in low-impact environmental design, featuring: Method of Construction We chose to pre-fabricate the building structure, in order to avoid the need for certain lengthy and disruptive on-site processes. The Modcell load-bearing panel system was used. The panels were assembled in a ‘flying-factory’ in one of the College outbuildings by architecture students from Nottingham University and members of our practice.