

Fifteen Visually Stunning Architectural Delights. Fifteen Visually Stunning Architectural Delights.
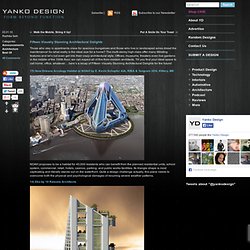
Tiny houses – small dwellings of every shape and size. Great Buildings Online - Master Architects List 2011.0204. JadeMountain28.jpg (JPEG Image, 1800x900 pixels) - Scaled (56%)
When you're an architect... I love what I do.

There is no question in my mind that I made the right decision when I was 5 years old to become an architect. Sure there have been some bumps along the way and there is uncertainty in my future. Despite having been at this for a while, some things you just have to discover for yourself. I collected these off twitter a few weeks ago, thinking that I might find use for them. · you have probably heard all 1,000 songs off your ipod in just one night · you spend hours looking at & buying arch books but never have the time to actually read them · you can’t afford your own taste · you hate the shelter magazines your clients love · CAD is your co-pilot · your closet is mostly full of black clothing · there are no people in your travel photos. Sunmotions. Architecture framed. Michael Wolf and the Architecture of Density. German-born photographer Michael Wolf documents the extreme densities of Hong Kong.
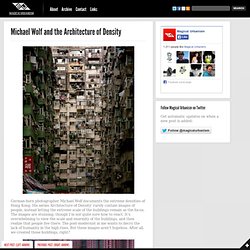
His series ‘Architecture of Density’ rarely contain images of people, instead letting the extreme scale of the buildings remain as the focus. The images are stunning, though I’m not quite sure how to react. Columbia University in the City of New York. Remarkable Contemporary Home by Mizuishi Architect Atelier. Remarkable and contemporary home by Mizuishi Architect Atelier Mizuishi Architect Atelier have designed the River Side House in Horinouchi, an incredible, comfortable and contemporary house which stretches the imagination in terms of perception, space and aesthetics.
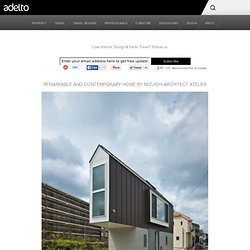
The exterior of the house is purposely underwhelming, which merely adds to the magic of the residence. Built on a tiny, triangle site, the River Side House combines efficiency with luxury living in a way never seen before. The interior of the home is inconceivable – taking into account the exterior – and houses surprisingly spacious, well-organized and comfortable living areas. The Pierre. The Sifter's Top 10 Homes of 2010.
If you’re a regular reader of the Sifter you’re familiar with my real estate fascination.

I love posting all types of homes. From the unique and interesting to the grand and opulent. Weekly Roundup: Libraries. Home photography » 2/3 » one big photo. The E.D.G.E. This tiny prefab home is an experiment in all things efficient.
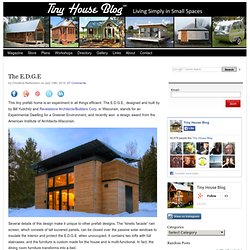
The E.D.G.E., designed and built by by Bill Yudchitz and Revelations Architects/Builders Corp. in Wisconsin, stands for an Experimental Dwelling for a Greener Environment, and recently won a design award from the American Institute of Architects-Wisconsin. Several details of this design make it unique to other prefab designs. The “kinetic facade” rain screen, which consists of tall louvered panels, can be closed over the passive solar windows to insulate the interior and protect the E.D.G.E. when unoccupied. A former Cement Factory is now the workspace and residence of Ricardo Bofill. Image Courtesy of Ricardo Bofill Architect: Ricardo BofillProgram: Architectural offices /archives /model laboratory /exhibition space /Bofill's-apartment /guest rooms /gardensLocation: Barcelona, SpainTotal floor area: 3,100 square meters and gardensHouse area: 500 square metersDate Completed: 1975 There is nothing as good as an aged bottle of wine; and in this case the aged bottle of wine is a project which was completed in 1975, but is still worth mentioning!
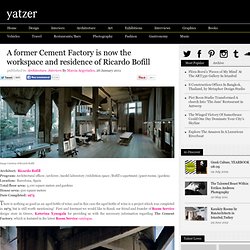
First and foremost we would like to thank our friend and founder of Room Service design store in Greece, Katerina Xynogala for providing us with the necessary information regarding The Cement Factory, which is featured in the latest Room Service catalogue. Family House in Obama by Suppose Design. Photo © Toshiyuki Yano location : Obama city, Fukui ,Japan principal use : parsonal house site area: 389.25sqm building area : 171.60sqm total floor area : 301.29sqm ( 1F:158.60sqm 2F:142.69sqm ) completion : September. 2009 design period: 2007-2008 construction period: September.2009 structure: Steel construction 2 story project architect: Makoto Tanijiri [suppose design office]+ Masafumu Tanaka project team: Makoto Tanijiri [suppose design office]+ Masafumi Tanaka[Masafumi Tanaka], in-charge; Masafumi Shimatani Guest Contribution by An Michiels Suppose Design recently finished a family house In Obama, in the Fukui prefecture on the sea of Japan.
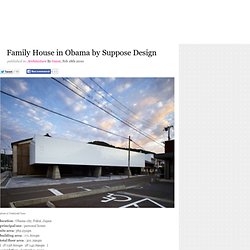
The site, situated near the beach, posed climatic problems such as damage from the sea breeze. Architecture names,architectural,architecture firms,landscape architecture,architectural design,architecture art, jobs. Is comfortable. – zeroHouse. Zerohouse is designed for comfort as well as efficiency.
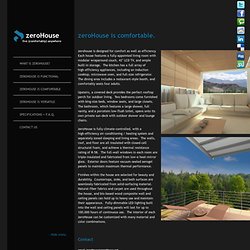
Each house features a fully-appointed living room with modular wraparound couch, 42″ LCD TV, and ample built-in storage. The kitchen has a full array of high-efficiency appliances, including an induction cooktop, microwave oven, and full-size refrigerator. The dining area includes a restaurant-style booth, and comfortably seats four adults. Upstairs, a covered deck provides the perfect rooftop perch for outdoor living. Two bedrooms come furnished with king-size beds, window seats, and large closets. ZeroHouse is fully climate-controlled, with a high-efficiency air-conditioning / heating system and separately zoned sleeping and living areas. Utriai Residence / Architectural Bureau G.Natkevicius & Partners section – ArchDaily.