

Estructuras recíprocas. Estructura recíproca de tres elementos Una estructura recíproca (reciprocal frame) es un ensamblaje tridimensional de elementos que se apoyan mutuamente. .[1] Características[editar] El principio de reciprocidad estructural, es decir, el uso de elementos de soporte de carga para componer una configuración espacial en la que están mutuamente apoyados entre sí, se conoce desde la antigüedad.
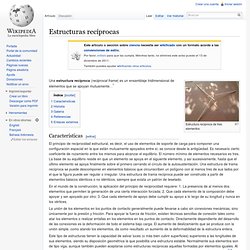
Es necesario cierto coeficiente de rozamiento entre los mismos para alcanzar el equilibrio. El número mínimo de elementos necesarios es tres. En el mundo de la construcción, la aplicación del principio de reciprocidad requiere: 1. La unión de los elementos en los puntos de contacto generalmente puede llevarse a cabo sin conexiones mecánicas, sino únicamente por la presión y fricción. Este tipo de estructuras tienen la capacidad de salvar luces (o más bien cubrir superficies) superiores a las longitudes de sus elementos, siendo su disposición geométrica la que posibilita una estructura estable. October 2010. L-system The following images were generated by an L-system.
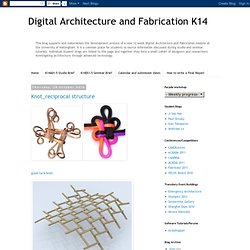
They are related and very similar to Penrose tilings, invented by Roger Penrose. As an L-system these tilings are called Penrose's rhombuses and Penrose's tiles. The above pictures were generated for n = 6 as an L-system. If we properly superimpose Penrose tiles as an L-system we get next tiling: otherwise we get patterns which do not cover an infinite surface completely: IaaC Blog » Nasreen Al Tamimi. LAP. Estructura recíproca. Reciprocal frame o estructura de marcos recíprocosHoy día los maestros hicieron un tejido con vigas de 28 x 6 cm.Aplausos.
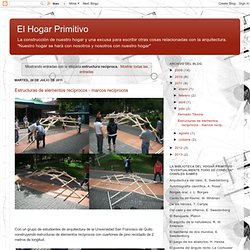
EL NUDOEstructura recíproca. Basket Apartments by OFIS Arhitekti. This student housing building in Paris by Slovenian studio OFIS Arhitekti was designed to resembled a stack of wooden baskets.
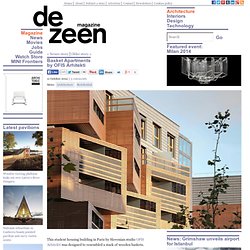
"Our concept was of spinning and rotating baskets," architect Rok Oman told Dezeen, before explaining how he wanted to avoid creating a "predefined" linear building. Located between a football pitch and a tram route, Basket Apartments comprises two ten-storey blocks and every 'basket' is a cluster of rooms that each have their own private balconies. Despite the irregular facade, each study bedroom is exactly the same size and has an identical layout. Open-air corridors run along the rear elevation of the building and are contained behind a tessellated mesh screen. The architects explain how they intended these galleries as an "open common space for students". A bridge connects the two blocks at second floor level and oversails a small garden in the space between. See all our stories about OFIS Arhitekti » Photography is by Tomaz Gregoric. Basket Apartments in Paris. 2007 Experimenting with Architectural Design, advances in technology and changes in pedagogy: ONL [Oosterhuis_Lénárd]
Teaching architectural design.
![2007 Experimenting with Architectural Design, advances in technology and changes in pedagogy: ONL [Oosterhuis_Lénárd]](http://cdn.pearltrees.com/s/pic/th/experimenting-architectural-51357745)
Architectural education has always been dominated by the teaching of architectural design. It has always been guided by the views on architecture this teaching reflects, has always been conducted by the values and principles emerging through its implemented pedagogy, has always been implicitly ruled or explicitly regulated or even controlled by its educational objectives, teaching strategies, methods and priorities. The organization and the development of an architectural design course is, for its leader, a real project. It has its own process (the teaching method), its own tools (the selected design themes, assignments, and all other educational means), its own concept (the educational aims and strategy), its own objectives (the expected learning outcomes), its own connotative meaning (the driving value system), its own conception about architecture and about the architect. Experimenting with architectural design.
Advances in Technology. UPTO35 competition shortlist. Five architects have been shortlisted for UPTO35, a competition to design an affordable student housing complex in Athens, Greece.
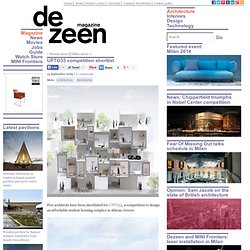
The five practices are: 101DESIGN of Japan; Solid Objectives – Idenburg Liu of the United States (above); Joao Prates Ruivo + Raquel Maria Oliveira of Greece (below); KUMS of The Netherlands; and Suppose Design Office of Japan (top image). See our story from June this year announcing the competition. Above: KUMS. Below: 101DESIGN. Here's the announcement from UPTO35: Press Release.