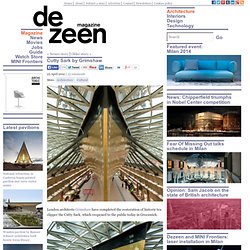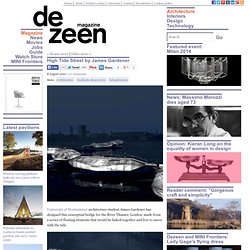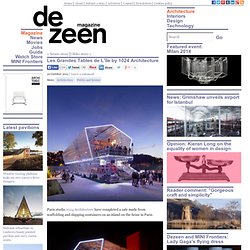

L'hotel introduction. Résultats Google Recherche d'images correspondant à. Résultats Google Recherche d'images correspondant à. Résultats Google Recherche d'images correspondant à. Information about Glass Boat Restaurant - The British restaurant in Bristol - United Kingdom Restaurants ref 125084 - Page 1. The Barge Riverside Restaurant, Maidstone - Avis sur les restaurants. Cristal 2, Ambiance "lounge" sous verrière panoramique (2010) - Seine Design. Péniche Louise Catherine (asile flottant de l'armée du salut) [1929]- Paris XIII. Vivre sur une péniche. 04. Maisons bioclimatiques, architecture naturelle et écologique : Péniche India Tango - paris. Croatian Pavilion at the Venice Biennale. Based on the idea of Mirage, described at the wikipedia as a naturally occurring optical phenomenon in which light rays are bent to produce a displaced image of distant objects or the sky, the team that designed the Croatian Pavilion for the Venice Biennale decided to create a floating pavilion to present arts and architecture of Croatia at the Venice Biennale.

Following the same principles of a Fata Morgana, which is an unusual and very complex form of Mirage that can be seen in a narrow band right above the horizon, the Floating Pavilion is constructed on an existing barge with dimensions of 10m x 20m x 3m. It is designed by a group of 14 leading Croatian architects, who have made the recent Croatian architecture visible on the global scene.
Instead of working in the usual formats of their practices and presenting speculative projects, they decided to work together on a single proposal and to have it constructed and towed toward its final destination in Venice right away. Cutty Sark by Grimshaw. London architects Grimshaw have completed the restoration of historic tea clipper the Cutty Sark, which reopened to the public today in Greenwich.

The architects have completely repaired the vessel's deck and rigging, which were severely damaged in a fire in 2006, and have raised the entire ship three metres above its dry dock to create an underground exhibition hall below. A glazed structure surrounding the ship forms a roof canopy over this hall, bridging the space between the ground and the hull. This structure also integrates an entrance, where a bridge leads across into the ship and stairs climb down into the space beneath.
If you're interested in boats, check out all our stories about them. Photography is by Jim Stephenson, apart from where otherwise stated. Above: photograph is by Grimshaw Here's some more information from Grimshaw: Her Majesty The Queen Reopens Cutty Sark on 25 April 2012 Launched in 1869 from Dumbarton, Scotland, Cutty Sark visited most major ports around the world. High Tide Street by James Gardener. University of Westminster architecture student James Gardener has designed this conceptual bridge for the River Thames, London, made from a series of floating elements that would be linked together and free to move with the tide.

High Tide Street would connect the towns of Woolwich on the north bank and Silvertown on the south bank, and become a shared public space consisting of a concert hall, library, fish market and oyster bar. The islands would be connected on flexible hinges and could be reconfigured. Here's some more from the architect: Floating delicately between the physical and cultural boundaries of Silvertown and Woolwich, a new inhabitable bridge generates ephemeral connections and constantly shifting spatial configurations, governed by the rhythmic ebb and flow of the Thames.
Londoners can begin to re-territorialise the once vibrant artery of the city in this vacillating new cultural hub for London. DezeenTV: High Tide Street by James Gardener. Southwark Lido by EXYZT and Sara Muzio. The Southwark Lido by French architecture collective EXYZT and filmmaker Sara Muzio was open to the public as part of the London Festival of Architecture last weekend.

Curated by The Architecture Foundation, the temporary scaffolding structure included a sauna, paddling pool, spray deck, viewing platform and changing rooms. Photo by Agnese Sanvito except where stated otherwise. Renderings by EXYZT, commissioned by Architecture Foundation. The following information is from the London Festival of Architecture, which continues until 20 July: An exciting temporary lido, created by acclaimed French architecture collective EXYZT and filmmaker Sara Muzio will appear on Union Street, London SE1 this summer.
On hand to assist visitors will be the lido team wearing uniforms designed by House of Holland. The run-up to its installation will see the organisers forming links with the local community and specific groups, providing them with a new place to hold events and share their work. Les Grandes Tables de L'île by 1024 Architecture. Paris studio 1024 Architecture have completed a cafe made from scaffolding and shipping containers on an island on the Seine in Paris.

Les Grandes Tables is located on the Île Seguin, where architect Jean Nouvel is currently converting a car factory into a museum. Elevated amidst the scaffolding structure is an oriented strand board box, which houses the first floor restaurant. A staircase at the front of the building leads visitors up to this dining room, whilst an open space below is used for informal events and parties. Another scaffolding structure published on Dezeen temporarily housed a temporary cafe, sauna and paddling pool - see our earlier story here. Above: photograph is by C. Photography is by Brice Pelleschi, apart from where otherwise stated. Here's some more details from 1024 Architecture: Les Grandes Tables de L’île The project is an architectural hybridization between an agricultural greenhouse, a barge and a timber-frame house.