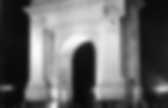

Beykoz School complex is a Future Amazing Concept as Connection of Education, Architecture and Nature in Favor of the Students - Architecture Admirers. Beykoz School complex in Istanbul, as the capitol of Turkey soon will be a capitol of the best architectural educational solution in the world.
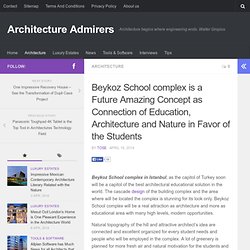
The cascade design of the building complex and the area where will be located the complex is stunning for its look only. Beykoz School complex will be a real attraction as architecture and more as educational area with many high levels, modern opportunities. Natural topography of the hill and attractive architect’s idea are connected and excellent organized for every student needs and people who will be employed in the complex.
A lot of greenery is planned for more fresh air and natural motivation for the students and urban terraces as a place where many nights and afternoons will be memorized. FREE SKETCHUP 3D MODEL FUR CARPET. Sketchup models Really of great effect this carpet modeled in scketchup and with Visopt file and shared with us by our friend Nguyễn Đức by DUC NGUYEN DESIGN detail Indoors.

Arc N190113. By downloading 3D model you are agree with: 1.
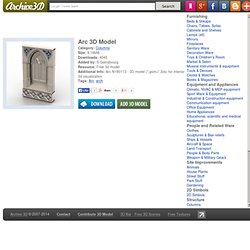
This 3D model is provided "as is", entirely at your own risk. 2. Archive3D.net doesn't accept any claims regarding quality of 3D model or any standards conformity. 3. Concrete bunker cut in half by RAAAF and Atelier de Lyon. This movie shows how a redundant Second World War bunker in the Netherlands was turned into a sculptural visitor attraction by slicing it down the middle to reveal its insides. The bunker was built in 1940 to shelter up to 13 soldiers during bombing raids and the intervention by Dutch studios RAAAF and Atelier de Lyon reveals the small, dark spaces inside, which are normally hidden from view.
Rob Krier: Urban Space (1979) Reviewed by Meliz Kusadali The author of the Urban Space, Robert Krier was born in 1938 in Luxemburg.
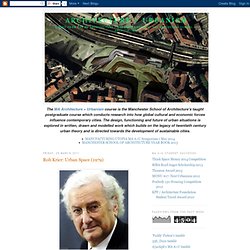
He ranks as one of the most influential urban planners and architects of post modernism. As it is also clear in his book ‘Urban Space’, he has always taken the historic repertoire seriously. Facebook. Bishan Residential by Safdie Architects. « Eco Architecture, Gigantic complex planned for New Orleans |The Fallingwater by Frank Lloyd Wright in Pennsylvania, USA » Bishan Residential by Safdie Architects Project: Bishan ResidentialDesigned by Safdie ArchitectsLead Architect: Moshe SafdieProject Architect: DCA Architects pte ltdNumber of Units: 500 unitsSite Area: 11,997 sqmGFA: 58,786 sqmUnit Area: 680 sqf – 3,000 square feetLocation: Singapore The impressive Bishan Residential towers rising in Singapore are work of Safdie Architects, not focusing solely on residential the towers are set to have 38 storeys.
Architectural Record. DETAIL. Pereti demontabili, pereti mobili, pereti despartitori, pereti glisanti pliabili. Connecting Riads by AQSO Arquitectos Office. Project: Connecting Riads Designed by AQSO Arquitectos Office Building Area: 49 154 sqm Client: Nokta Group Location: Casablanca, Morocco Website: www.aqso.net Designed with Morocco's warm climate in mind residential complex Connecting Riads is work of AQSO Arquitectos Office, see more of the project after the jump.
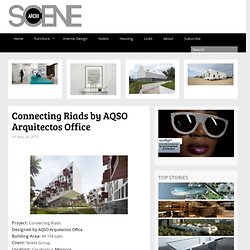
From the Architects: This residential complex is defined by a continuous volume snaking around two semipublic courtyards. Ebook exchange. Reinventing the Crescent: Riverfront Development Plan - Urban Design, Planning, Urban Development. Jordan Dead Sea Development Zone Master Plan - Urban Design, Planning, Zoning, Development. Sasaki Associates, based in Watertown, Mass., designed a plan that encompasses 15 square miles and is designed to foster a robust tourism-based economy along the Dead Sea.
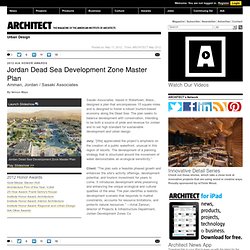
The plan seeks to balance development with conservation, intending to be both a source of pride and revenue for Jordan and to set high standard for sustainable development and urban design. China Southern Airport City - Urban Design. Woods Bagot recently won a competition held by China Southern Airlines (CSA) to design their new global headquarters in Guangzhou, China.
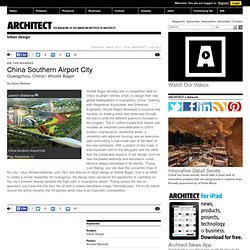
VanDusen Botanical Garden Visitor Centre - Sustainability, Cultural Projects, Landscape Architecture, Design, Residential Projects, Photovoltaics, Fire Safety, Net-Zero Energy. Vancouver’s VanDusen Botanical Garden is considered young compared to its counterparts in other cities—from 1911 to 1960, the 55-acre property was home to a golf club.
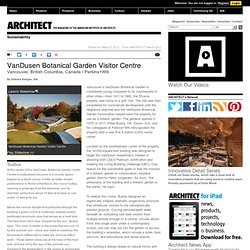
The site was then considered for commercial development until the neighbors objected and the VanDusen Botanical Garden Association helped save the property for use as a botanic garden. The gardens opened in 1975; in 2011, Peter Busby, Intl. Assoc. AIA, and his colleagues at Perkins+Will reinvigorated the property with a new $14.4 million (CAD) visitor center. Master Plan for the Central Delaware - Urban Design, Planning, Company Culture.
Extensive public engagement informed this Delaware River waterfront master plan—a collaboration between Philadelphia-based KieranTimberlake and Olin, and New York–based Cooper, Robertson & Partners.
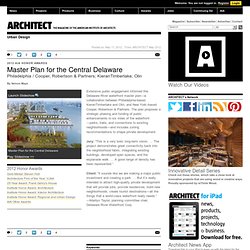
The plan proposes a strategic phasing and funding of public enhancements to six miles of the waterfront—parks, trails, and connections to existing neighborhoods—and includes zoning recommendations to shape private development. Jury: “This is a very bold, long-term vision. … The project demonstrates great connectivity back into the neighborhood fabric, integrating existing buildings, developed open spaces, and the esplanade walk. … A good range of density has been represented.” Client: “It sounds like we are making a major public investment and creating a park. … But it’s really intended to attract high-quality private development that will provide jobs, provide residences, build new neighborhoods, create tourist destinations—all the things that a world-class waterfront really needs.”
Grangegorman Urban Quarter Master Plan - Urban Design, Planning, Education Projects. The largest higher-education campus development ever undertaken in Ireland, the Grangegorman master plan for a northern suburb of Dublin was a collaboration between Santa Monica, Calif.
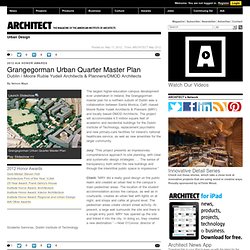
–based Moore Ruble Yudell Architects & Planners (MRY) and locally based DMOD Architects. The project will accommodate 4.5 million square feet of academic and residential buildings for the Dublin Institute of Technology, replacement psychiatric and new primary-care facilities for Ireland’s national healthcare service, as well as new amenities for the larger community.
Jury: “This project presents an impressively comprehensive approach to site planning, with clear and systematic design strategies. … The sense of transparency both within the new buildings and through the interstitial public space is impressive.” Client: “MRY did a really good design on the public realm and created an urban feel to the campus’s main pedestrian areas. Revista Arhitectura. List of architecture magazines. List of notable architecture magazines English or multilingual[edit] Other languages[edit] Architecture and Construction Magazine فصلنامه معماری و ساختمان (fa)طراح (fa) The first Scientific Journal of Architecture (and all other aspects of Design).[1]AG magazin Serbian magazine for construction.Arquitectura y Diseño Spanish magazine for contermporary architecture and designCriticat french architecture journalDeutsche Bauzeitung German monthly, est. 1867MANZAR (Landscape (paysage)), Persian: منظر (fa) the Scientific Journal of Landscape[2]Naghsh-e No-e (The New Design, Persian: نقش نو) First Persian weekly for contemporary architecture and design in Iran References[edit]
The Blue Planet wins World Architecture Festival Award. Courtesy 3XN Denmark’s new National Aquarium, designed by 3XN, has won the Display Award at the prestigious World Architecture Festival (WAF) Inspired by the shape of water in endless motion, Denmark’s new National Aquarium, The Blue Planet is shaped as a great whirlpool, and the building itself tells the story of what awaits inside. The WAF judges were delighted by the entrance experience and the sculptural form. They said, “It deals successfully with the site and finds opportunity where there is little context. It overcomes significant engineering and technical challenges.” Net zero energy buildings - in English - DETAIL Green Books - Books. Livada by Pick Two. The transformation of a large Transylvanian house in Cluj, Romania into a restaurant was undertaken by Radu Calin and Sebastian Mindrou of the practice of Pick Two. As the large 450 sq.m. house is surrounded by 1.200sqm of fruit trees and plants, the restaurant was aptly named Livada which is Polish for orchard.
Iam Architect Magazine. Architecture. Architecture & Architectural History. ArchiTravel - Locul de intalnire al celor pasionati de arhitectura si calatorii! Comic and Animation Museum by MVRDV. Arthitectural.com. Nantong Urban Planning Museum. Architecture. Archiving the World's Built Environment. Broadcasting Architecture Worldwide. PlusMOOD. Wurzburg Housing Competition \ OOIIO Architecture. OOIIO Architecture recently has designed a housing project in Wurzburg, Germany. It consists of 15 sustainable apartment blocks, with 6 floor high each one, placed in front of a Second World War runway.
The buildings are related with a famous landscape exhibition in Germany called “Bundesgartenschau” and special gardens will cross all the development. Courtesy OOIIO Architecture According to our observation that the individual is taking part in the public realm while being in a private place and the other way around being/acting private while lingering in public places, we propose a landscape of use that reflects this way of living of our contemporary society. Dongjiang Harbor Master Plan Competition \ Holm Architecture Office + Archiland Beijing. This is the competition entry by HAO / Holm Architecture Office and Archiland Beijing for Dongjiang Harbor Master Plan. UTS Alumni Green in Sydney \ ASPECT Studios. Alumni Green, the most significant outdoor space on the UTS City Campus, will be transformed into a vibrant, tree-lined city space in the latest design to be unveiled under its City Campus Master Plan.
Courtesy ASPECT Studios. Empowering Architecture: architects, buildings, interior design, materials, jobs, competitions, design schools.