

The Basecamp Tiny House (204 Sq Ft) - TINY HOUSE TOWN. For the outdoorsy tiny house enthusiast with pets, this is the perfect home.
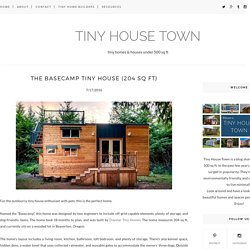
Named the “Basecamp”, this home was designed by two engineers to include off-grid capable elements, plenty of storage, and dog-friendly items. The home took 18 months to plan, and was built by Daystar Tiny Homes. The home measures 204 sq ft, and currently sits on a wooded lot in Beaverton, Oregon. A Custom Tiny Home by Tiny Living Homes - TINY HOUSE TOWN. A cute, custom tiny house from the Mint Tiny House Company (formerly Tiny Living Homes).
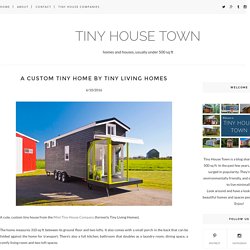
The home measures 310 sq ft between its ground floor and two lofts. The optimal road trip across the U.S. stopping at the U.S. National Parks. Propane Refrigerator. Sustainable Living. Free Tiny House Plans: 160 Sq. Ft. Rolling Bungalow. On October 1, 2014 Right now I want to give you a tour of a wonderful little cottage called the Rolling Bungalow.
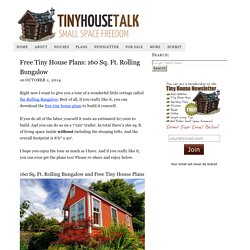
Best of all, if you really like it, you can download the free tiny house plans to build it yourself. If you do all of the labor yourself it costs an estimated $17,000 to build. And you can do so on a 7’x20′ trailer. In total there’s 160 sq. ft. of living space inside without including the sleeping lofts. I hope you enjoy the tour as much as I have. Images © Tatsuya Sato for The Small House Catalog If you’re interested in this sink you can order it here. Preview of the Free Tiny House Plans Images © The Small House Catalog How to Get the Free Plans Download the FULL free tiny house plans over at The Small House Catalog. Our big thanks to the Small House Catalog for providing these free plans to the tiny house community! No. 15 - The Desert-Rose — THE small HOUSE CATALOG. Bedrooms: 1 Bathrooms: 1Floors: 2Conditioned space: 536 sq. ft.Main floor: 288 sq. ft.Upper floor: 248 sq. ft.Overall dimensions: 12' x 24'Foundation type: ICF insulated slabPrint size: 18" x 24"Immediate PDF download with licenseDesign criteria: International Residential Code For accurate cost estimating try BUILDING-COST.NET, a *FREE* online tool.
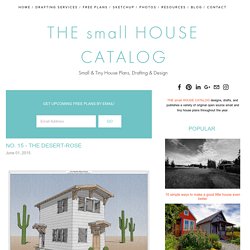
Material costs can be obtained by visiting a local building supply center with your plans and requesting a free "take off" for your project. Notes & features: Superinsulation capacity, full size eat-in kitchen, covered porches, 2x6 wall construction, alternate foundation possibilities. Renderings are approximate and are not literal representations of the designs. Designs are subject to change without notice. Tin Can Cabin. I have tried to summarize my construction posts here to make it easier for someone to get an overview of what was done.
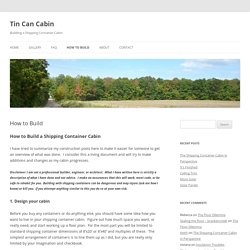
I consider this a living document and will try to make additions and changes as my cabin progresses. Disclaimer: I am not a professional builder, engineer, or architect. What I have written here is strictly a description of what I have done and not advice. I make no assurances that this will work, meet code, or be safe to inhabit for you. Building with shipping containers can be dangerous and may injure (ask me how I know) or kill you. 1. Before you buy any containers or do anything else, you should have some idea how you want to live in your shipping container cabin. A great tool to design your shipping container cabin is Google SketchUp. The pics below show the exterior and interior design of my shipping container cabin.
Ana White. Handmade tiny house with self-built woodstove is home to family of three (Video) Many believe that it's impossible to raise a family in a space that's under 300 square feet, but there are brave souls experimenting with doing just that in a tiny house -- and like anything else, it depends a lot on thoughtful design to maximize the space available.
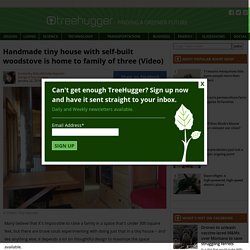
Fred and Shannon Schultz are raising their young daughter in a home that measures under 200 square feet, located in Australia, which obviously helps that they can spend a lot of time outdoors. But the beautiful thing is how Fred, who is a tiny home designer, builder and consultant, has handcrafted the modern but warm interior, which features a self-made wood-stove and hot water heater. Happen Films takes us on a tour of the Schultzes' lovely home: Happen Films/Video screen capture. A Cozy RV Tiny House in Cobleskill, NY - TINY HOUSE TOWN. This tiny house is a certified Park Model Recreational Vehicle (PMRV) which means you can bring it along with you almost anywhere for a road trip!
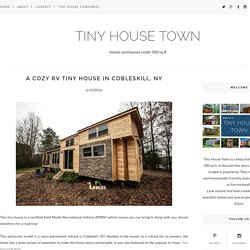
This particular model is a more permanent retreat in Cobleskill, NY. Nestled in the woods as a retreat for its owners, the home has a wide variety of amenities to make the home extra comfortable. Welcome to My Bizideo Console! © Copyright 2014 | Earth Sheltered Technology, INC. - All Rights Reserved | Phone: 1-800-559-6580 | Email: est@earthshelteredtech.com | Address: P.O.
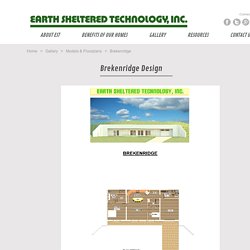
Box 5142, Mankato, MN 56001 Home > Gallery > Models & Floorplans > Brekenridge Please feel free to modify, mark up, or cut apart any of the plans on our website and design your own floor plan using part and parcel of those enclosed. Tape the component parts together in your desired layout and send it to us. We will send you a scaled floor plan, a perspective, and a cost breakdown of your desired plan, and that will be done at NO COST OR OBLIGATION.
For details on building costs for these designs, visit our Pricing Information section. Welcome to My Bizideo Console! © Copyright 2014 | Earth Sheltered Technology, INC. - All Rights Reserved | Phone: 1-800-559-6580 | Email: est@earthshelteredtech.com | Address: P.O.
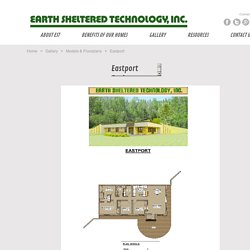
Box 5142, Mankato, MN 56001 Home > Gallery > Models & Floorplans > Eastport Please feel free to modify, mark up, or cut apart any of the plans on our website and design your own floor plan using part and parcel of those enclosed. Tape the component parts together in your desired layout and send it to us. Welcome to My Bizideo Console! © Copyright 2014 | Earth Sheltered Technology, INC. - All Rights Reserved | Phone: 1-800-559-6580 | Email: est@earthshelteredtech.com | Address: P.O.
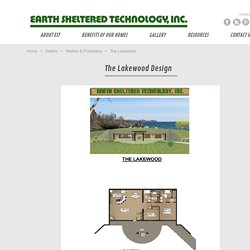
Box 5142, Mankato, MN 56001 Home > Gallery > Models & Floorplans > The Lakewood Please feel free to modify, mark up, or cut apart any of the plans on our website and design your own floor plan using part and parcel of those enclosed. Tape the component parts together in your desired layout and send it to us. We will send you a scaled floor plan, a perspective, and a cost breakdown of your desired plan, and that will be done at NO COST OR OBLIGATION.
Welcome to My Bizideo Console! © Copyright 2014 | Earth Sheltered Technology, INC. - All Rights Reserved | Phone: 1-800-559-6580 | Email: est@earthshelteredtech.com | Address: P.O. Box 5142, Mankato, MN 56001 Home > Gallery > Models & Floorplans All Floorplans Copyright 1981 - 2016 Earth Sheltered Technology Inc Our homes have so many advantages that it is hard to name them all. The biggest advantage is perhaps the energy efficiency. 4th Annual Canadian Survival Expo. Welcome to Earth Sheltered Technology, Inc. Building an Earth Sheltered Home. Polarwall insulating concrete framework for high performance structures. <<< self building - Earth sheltered dwellings Eco or earth sheltered homes are energy efficient homes that maximise existing surface space and minimise energy costs. Conservative estimates place running costs of earth-sheltered homes at 50% less than conventional above ground housing.
Earth sheltering uses a combination of light, space and vegetation to their full advantage. Polarwall’s part in this process, allows the retaining wall & superstructure to be built quickly on site, providing all the necessary structural and thermal requirements to the building. Building Costs Using traditional building techniques such as ply formwork, or conventional block work, can prove time consuming and an expensive way of forming the structure, particularly for one off developments such as earth sheltered houses.
As with basement construction, Polarwall uses its insulated shuttering panels to incorporate concrete and steel reinforcement. Ideal conditions The environment Warranty provision. Earth Sheltered Homes. “Another type of building is emerging: one that actually heals the scars of its own construction. It conserves rainwater and fuel and it provides a habitat for creatures other than the human one. Maybe it will catch on, maybe it won’t. We’ll see.” – Malcolm Wells, 2002. The earth sheltered home uses the ground as an insulating blanket which effectively protects it from temperature extremes, wind, rain and extreme weather events. An earth sheltered home is energy-efficient, quiet, freeze-proof and low maintenance.
Fifteen feet below ground, the soil maintains a fairly constant temperature equal to the annual average temperature of the area’s surface air. In the summer, that 55-degree soil will also keep your home much cooler than an above ground home.