

Norwegian Wood, AART architects. The vision behind Norwegian Wood is to create the largest and most sustainable wooden building complex in Northern Europe with a view to positioning Norway internationally and Stavanger as a pioneer city in the field of modern wooden architecture.
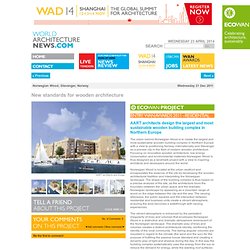
Focusing on innovative wooden architecture, low energy consumption and environmental materials Norwegian Wood is thus designed as a landmark project with a view to inspiring architects and developers around the world. Norwegian Wood is located at the urban seafront and encapsulates the essence of the city by developing the wooden architectural tradition and interpreting the Norwegian landscape. The shape of the building complex is thus based on a precise analysis of the site, as the architecture blurs the boundary between the urban space and the dramatic Norwegian landscape by appearing as a mountain range of wood on the edge between the city and the sea.
Clásicos de Arquitectura: Edificio Copacabana / Larraín+Larraín. Social Housing Poljane / Bevk Perović arhitekti. Architects: Bevk Perović arhitekti Location: Poljane, Maribor, Slovenia Client: Housing Fund Maribor and Housing Fund of Slovenia Program: 130 social and non-profit units Project Team: Matija Bevk, Vasa J.
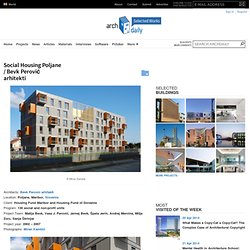
Perović, Jernej Bevk, Špela Jerin, Andrej Mercina, Mitja Zorc, Sanja Škrinjar Project year: 2002 – 2007 Photographs: Miran Kambič Social housing settlement Poljane is located near a busy crossroads on the outskirts of Maribor. Wenlock Road Mixed-Use Development Proposal / HawkinsBrown Architects. Award-winning architectural practice Hawkins\Brown Architects, with Regal Homes, have just received planning permission from the London Borough of Hackney for their design of a new 6,750 sqm mixed-use development located on Wenlock Road.
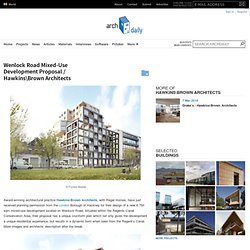
Situated within the Regents Canal Conservation Area, their proposal has a unique cruciform plan which not only gives the development a unique residential experience, but results in a dynamic form when seen from the Regent’s Canal. More images and architects’ description after the break. The Wenlock Road development consists of 10 storeys, comprising 4,650 sqm residential units, and 1,190 sq m commercial units located at street level. Residential 2013. The Los Angeles region is notorious for its lack of urban public space; Formosa1140 addresses this condition by radically parcelling out a third of its privately-owned building site as a publicly-managed pocket park for the City of West Hollywood.
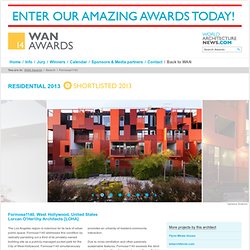
Formosa1140 simultaneously creates density and green space and models a replicable prototype for incremental community-driven city development. By pushing the housing volume to one side of the building lot, each residential unit is provided with park frontage. Formosa’s facade is achieved through a unique choreography of perforated metal sheathing and fenestration. The variation of privacy screens and open balcony voids within the facade allows for the public realm of the park to intrude into the private volume of the building. Formosa1140’s permeable envelope promotes an urbanity of resident-community interaction. MAAST: residence du maroc transforms paris' 19th arrondisement. Jul 07, 2013 MAAST: residence du maroc transforms paris' 19th arrondisement MAAST’s residence du maroc transforms the 19th arrondisementphoto © cécile septetall images courtesy of MAAST ‘residence du maroc’ rivals the 1980s tectône towerphoto © cécile septet (left): photo © hervé abbadie (right): photo © cécile septet transparent and translucent glass panels enclose the east-facing loggiaphoto © cécile septet a double skin extends the living space outdoors with a view of the gardenphoto © cécile septet interior partitions are not structural, so they can be removed and replaced as necessaryphoto © hervé abbadie upper floors are composed of intricate geometries photo © hervé abbadie project info: heather carlsen I designboom.
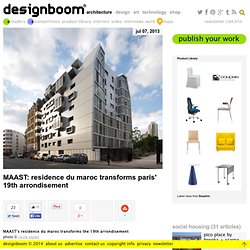
Bernard buhler: residence origami layers form and color. Aug 04, 2013 bernard buhler: residence origami layers form and color bernard buhler: ‘residence origami’ layers form and colorimage © vincent monthiersall images courtesy of agence bernard bühler the facade is characterized by rich textures and geometric cutoutsimage © vincent monthiers the slatted finish adds privacy and sunshading, while plastic louvers add color and funimage © vincent monthiers south facadeimage © agence bernard bühler (left) looking west along the boardwalk(right): looking east along the boardwalkimages © vincent monthiers (left): the project is divided into two volumes. the facing facades are bright yellow (right): terraces enclosed in whimsical railings protrude into the spaceimages © vincent monthiers.
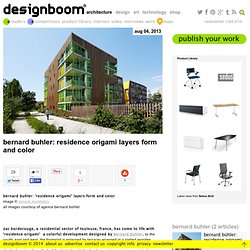
Housing Estate Proposal / Mikolai Adamus & Igor Brozyna. Designed in an undeveloped plot in Gdynia, Poland, the housing concept by Mikolai Adamus and Igor Brozyna is based on the idea of tissue as group of elements cooperating with each other.
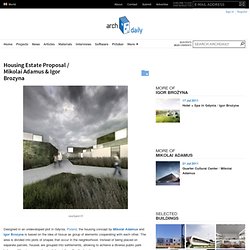
The area is divided into plots of shapes that occur in the neighborhood. Instead of being placed on separate parcels, houses are grouped into settlements, allowing to achieve a diverse public park between. More images and project description after the break. Typical building types of the neighborhood are single family-houses or small multi-family houses with private gardens. In this proposal, each plot is given different function and character, but they form a consistent whole. Coral City / GOMMA Design.
Rome based architecture and design firm GOMMA Design has submitted one of their latest projects, Coral City, a self-sustaining and disaster-resistant eco-village in the Philippines, submitted for the DAtE competition.
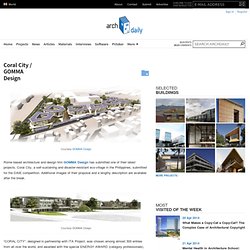
Additional images of their proposal and a lengthy description are available after the break. “CORAL CITY”, designed in partnership with ITA Project, was chosen among almost 300 entries from all over the world, and awarded with the special ENERGY AWARD (category professionals). Social Housing In Ceuta / IND [Inter National Design] Architects: IND Location: Ceuta, Spain Architects In Charge: Felix Madrazo + Arman Akdogan Design Team: Beatriz Zorzo Talavera, Angela Martinez Lago, Alvaro Novas Filgueira, Meritxell Rovira Pueyo, Elena Chevtchenko, Jose Manuel Franco, Michal Gdak, Melissa Vargas, Emin Balkis, Marta Koziol, Jorrit Sipkes, Inge Goudsmit, Harm Scholtens.
![Social Housing In Ceuta / IND [Inter National Design]](http://cdn.pearltrees.com/s/pic/th/housing-national-archdaily-67099028)
Area: 22000.0 sqm Year: 2011 Photographs: Fernando Alda Site Direction: Alberto Weil Rus, Felix Madrazo, Manuel Perez Marin, Sanjay Prem Structures: Valladares Ingenieria Contractor: Acciona Infraestructuras From the architect. The international competition on Vanguard Social Housing (VIVA) organized by the Spanish Ministry of Housing placed a high emphasis on the relationship of the new architecture with the urban environment under the slogan ‘We Make City’.
Addressed to disadvantaged citizens and -as expected in most social housing projects- it had a tight budget. Connecting Riads Residential Complex / AQSO Arquitectos. Iceberg, Editorial. The end is on the horizon for Iceberg, a jagged residential community in Aarhus by an impressive collaborative including CEBRA, JDS/Julien De Smedt Architects, SeARCH, Louis Paillard.
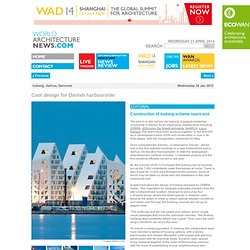
The team have been working together on the 800,000 sq m development since 2008 and construction is now in its final stages, with the inauguration scheduled for May. Once completed the Iceberg - or Isbjerget in Danish - will be one of the first realised buildings in a new harbourfront port in Aarhus: De Bynære Havnearealer. In total this widespread redevelopment scheme includes 12 separate projects and the first residents officially moved in last year. By the summer of 2013 it is hoped that Iceberg will be buzzing too as the 7,000 inhabitants make themselves at home. There is also scope for 12,000 jobs throughout the complex, some of which may be taken by those who live elsewhere in the new community hub. “CasaNova” Social Housing / cdm architetti associati. Terrace 9 Housing Complex / Atelier Zündel Cristea.
The competition winning proposal for the Terrace 9 Housing Complex in Nanterre, France by Atelier Zündel Cristea aims to restore the human scale and legibility necessary for creating large and enjoyable public spaces, capable of attracting people from beyond the city and the Hauts de Seine region. They do this by taking into account the urban project’s varying relief, both natural and artificial, with the coexistence of road and rail transportation networks and the structures of colossal scale such networks required.
More images and architects’ description after the break. Extending out from the axis of La Défense, the site encompasses an exceptionally vast terrain, in which a train classification yard, railroad site, segment of highway, areas used for unregulated parking, all remain to be urbanized. The block is within Nanterre’s municipal 9th Terrace, measuring around 113 meters by 21m wide. 103 Social Housing Units in Turo Del Sastre / Batlle & Roig Architects. Architects: Batlle & Roig Architects – Enric Batlle, Joan Roig Location: Montgat, Spain Collaborators: Francesc Puig, architect, Cristina Castellví, Eva Polio, architects, Oriol Marín, technical architect, STATIC, Gerardo Rodríguez, engineer, structure, Lurdes Romeo, Anna Bernadet, installations Design date: 2006 Construction date: 2009 Client: Impsol Contractor: Rubau Sa Area: 13,954 sqm Photographs: José Hevia Urban planning for Turó del Sastre in Montgat foresaw the construction of a new complex comprising a system of long linear blocks with a noticeably parallel layout.
The blocks are laid out perpendicular to the coast and the mountainside on which they are built, with their longest façades facing east and west. The building we designed and built is located on one edge of the site and, like the others, was governed by the terraced volume established by regulations for the building outline. Media for Spittelau Viaducts Housing.