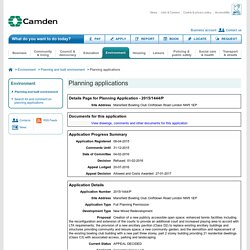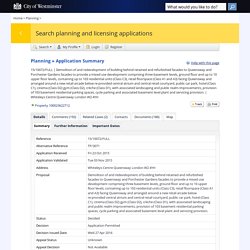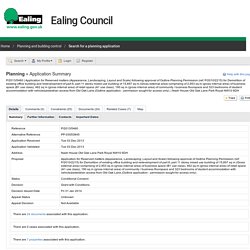

MULTIPLEX CINEMA, LEISURE AND RETAIL/RESTAURANT DEVELOPMENT. MULTIPLEX CINEMA, LEISURE, RETAIL & 60 BED HOTEL DEVELOPMENT. Demolition of existing building and redevelopment to provide a building of three blocks separated by landscaped areas (Block A - comprising ground and nine upper floors, Block B - ground and three upper floors and Block C - ground and thre. Erection of a single storey rear extension, to the side and rear of the existing back addition and alterations to the roof of the existing ground floor extension; excavation of the front garden and part of the rear garden and formation of. Change of use of the building from Class C2 (care home) to residential (Class C3), a part three and part four storey rear extension including basement, and additional floor and mansard to the existing building in order to provide 38 one to th. Online Standard Details.
Application Number2015/1444/P Site AddressMansfield Bowling Club Croftdown Road London NW5 1EP Application TypeFull Planning Permission Development TypeNew Mixed Redevelopment ProposalCreation of a new publicly accessible open space; enhanced tennis facilities including the reconfiguration and extension of the courts to provide an additional court and increased playing area to accord with LTA requirements; the provision of a new ancillary pavilion (Class D2) to replace existing ancillary buildings and structures providing community and leisure space; a new community garden; and the demolition and replacement of the existing bowling club building with a new part three storey, part 2 storey building providing 21 residential dwellings (Class C3) with associated access, parking and landscaping.

Online Standard Details. Demolition of building behind retained front facade. Infilling of rear lightwell at ground and basement level to create additional floorspace. Installation of a balcony at first floor level of front elevation, installation of louvres and a. WPHAPPDETAIL. Search planning applications. Online Standard Details. Change of use to 14no. residential apartments (C3) with 240m2 of commercial restaurant (A3) use at lower ground floor and associated external works including retrospective consent for previous unauthorised external works. 2 Mandrell Road London SW2 5DL. Demolition of and redevelopment of building behind retained and refurbished facades to Queensway and Porchester Gardens facades to provide a mixed use development comprising three basement levels, ground floor and up to 10 upper floor leve. 15/10072/FULL | Demolition of and redevelopment of building behind retained and refurbished facades to Queensway and Porchester Gardens facades to provide a mixed use development comprising three basement levels, ground floor and up to 10 upper floor levels, containing up to 103 residential units (Class C3), retail floorspace (Class A1 and A3) facing Queensway and arranged around a new retail arcade below re-provided central atrium and central retail courtyard, public car park, hotel (Class C1), cinema (Class D2) gym (Class D2), crèche (Class D1), with associated landscaping and public realm improvements, provision of 103 basement residential parking spaces, cycle parking and associated basement level plant and servicing provision. | Whiteleys Centre Queensway London W2 4YH There are 186 documents associated with this application.

There is 1 case associated with this application. There is 1 property associated with this application. Demolition of existing buildings and the partial retention and conversion of the existing warehouse in association with the redevelopment of the site to provide buildings ranging from 2 to 9 storeys in height comprising 164 residential units. Application for Reserved matters (Appearance, Landscaping, Layout and Scale) following approval of Outline Planning Permission (ref: P/2010/2215) for Demolition of existing office building and redevelopment of part 8, part 11 storey mixed us.
P/2013/5460 | Application for Reserved matters (Appearance, Landscaping, Layout and Scale) following approval of Outline Planning Permission (ref: P/2010/2215) for Demolition of existing office building and redevelopment of part 8, part 11 storey mixed use building of 15,897 sq m (Gross external area) comprising of 2,953 sq m (gross internal area) of business space (B1 use class), 462 sq m (gross internal area) of retail space (A1 use class), 190 sq m (gross internal area) of community / business floorspace and 323 bedrooms of student accommodation with vehicle/pedestrian access from Old Oak Lane.

(Outline application - permission sought for access only). | Nash House Old Oak Lane Park Royal NW10 6DH There are 24 documents associated with this application. There are 0 cases associated with this application. There are 7 properties associated with this application. Variation of Condition 1 of planning permission dated 27 April 2016 (RN: 15/10072/FULL) for: Demolition of and redevelopment of building behind retained and refurbished facades to Queensway and Porchester Gardens facades to provide a mixed.