

2013 0918 SeaRUG - Revit Occupancy Schedules from Beginning to End. Creating a Room Occupancy Tag in Revit Architecture: AECbytes Tips and Tricks. AECbytes Tips and Tricks Issue #33 (August 20, 2008) Will Harris Book & Video Author.
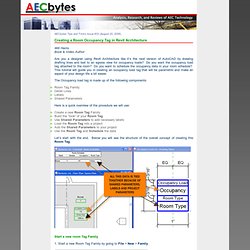
Revit Room Schedule to Compare Actual versus Program Area. When designing a building, we will often start out with a Program of Requirements that defines the required square footage of each room that is needed in the facility.
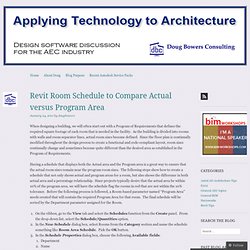
As the building is divided into rooms with walls and room separator lines, actual room sizes become defined. Since the floor plan is continually modified throughout the design process to create a functional and code-compliant layout, room sizes continually change and sometimes become quite different than the desired area as established in the Program of Requirements. Having a schedule that displays both the Actual area and the Program area is a great way to ensure that the actual room sizes remain near the program room sizes. The following steps show how to create a schedule that not only shows actual and program areas for a room, but also shows the difference in both actual area and a percentage relationship.
On the ribbon, go to the View tab and select the Schedules function from the Create panel. 10. 11. 12. 13. 14. HOK BIM Solutions: Using conditional formatting in schedules. BIM for Architecture, Engineering, and Construction Management Curriculum. This curriculum is designed to help prepare the next generation of architecture, engineering, and construction management students for professional practice by exploring Building Information Modeling (BIM) sustainable design practices along with integrated project delivery (IPD) concepts.
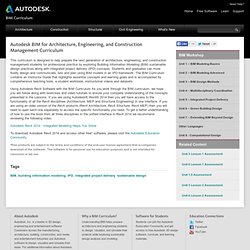
Students and graduates can more fluidly design and communicate, test and plan using BIM models in an IPD framework. The BIM Curriculum contains an Instructor Guide that highlights essential concepts and learning goals and is accompanied by comprehensive teaching tools, a student workbook, instructional videos and datasets. Using Autodesk Revit Software with the BIM Curriculum As you work through the BIM curriculum, we hope you will follow along with exercises and video tutorials to ensure your complete understanding of the concepts presented in the Lessons. Graphic Programming - Revit Tags In. In continuation of the progress we’ve made in space planning with Grasshopper, we’ve seen a need for something similar for Revit.
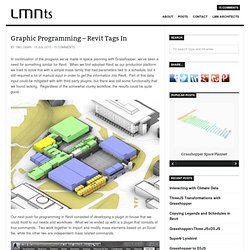
When we first adopted Revit as our production platform we tried to solve this with a simple mass family that had parameters tied to a schedule, but it still required a lot of manual input in order to get the information into Revit. Part of this data input could be mitigated with with third party plugins, but there was still some functionality that we found lacking. Regardless of the somewhat clunky workflow, the results could be quite good. BIMopedia - BIM Related Documents. Jeremy Roh. Revit Stair Landings - Part 1: Creation. As part of the new (in v2013) component based stairs, landings between runs are one of the component types.
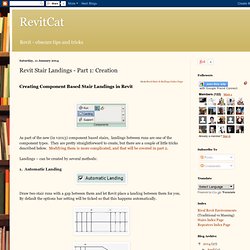
They are pretty straightforward to create, but there are a couple of little tricks described below. Modifying them is more complicated, and that will be covered in part 2. Landings – can be created by several methods: 1. Automatic Landing. Continuing Education, PDH for Structural Engineers. Many structures are designed with sloping roofs, and engineers have to make the decision about how to model that roof when designing the building.
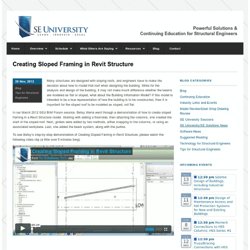
While for the analysis and design of the building, it may not make much difference whether the beams are modeled as flat or sloped, what about the Building Information Model? If this model is intended to be a true representation of how the building is to be constructed, then it is important for the sloped roof to be modeled as sloped, not flat. In our March 2012 SEU BIM Forum session, Betsy Werra went through a demonstration of how to create sloped framing in a Revit Structure model.
Starting with adding a floor/slab, then attaching the columns, she created the start of the sloped roof. Next, girders were added by two methods, either snapping to the columns, or using an associated workplane. Sustainability Workshop. View Materials. Best Practices for Collaborating in Revit. I have been using BIM on projects since 1998 and from these experiences I have created a list of best practices that I follow when collaborating between different design team members.

This article, based on a presentation I gave with Erleen Hatfield at Autodesk University, is a collection of some of those best practices that can help ensure a successful BIM project. Using Shared Parameters in Autodesk Revit: AECbytes Tips and Tricks. AECbytes Tips and Tricks Issue #58 (Aug 11, 2011) Dan Stine, CSI, CDT Registered Architect and Author Introduction Revit has many features which are unique when compared to other building design programs; one of these is Shared Parameters.
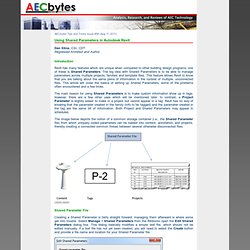
The big idea with Shared Parameters is to be able to manage parameters across multiple projects, families and template files. This feature allows Revit to know that you are talking about the same piece of information in the context of multiple, unconnected files. The main reason for using Shared Parameters is to make custom information show up in tags; however, there are a few other uses which will be mentioned later. The image below depicts the notion of a common storage container (i.e., the Shared Parameter file) from which uniquely coded parameters can be loaded into content, annotation, and projects, thereby creating a connected common thread between several otherwise disconnected files. My First Plug-in Training - My First Revit Plug-in Overview. Are you an Autodesk Revit power user with an interest in becoming even more productive?
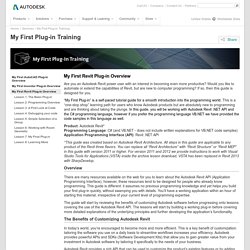
Would you like to automate or extend the capabilities of Revit, but are new to computer programming? If so, then this guide is designed for you.