

Sa_100614_21. Get our daily newsletter: Cove 6 by Stefan Antoni Olmesdahl Truen Architects Back To Thumbnails ‹– Previous | Next –› Click here to view the full size image CONTEMPORIST is a celebration of contemporary culture, focused on architecture, design, art and travel.
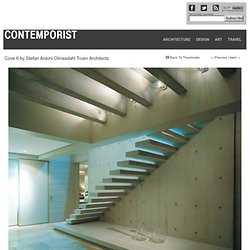
Are you interested in submitting your work or press release? © CONTEMPORIST ENTERPRISES | Terms of Use | Privacy Policy. The Infrastructure Series by Vivian Beer. Vivian Beer has designed a collection of sculptural benches named the Infrastructure Series.
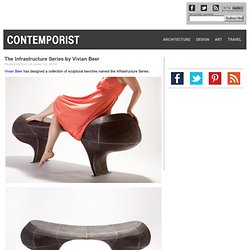
From Vivian Beer The Infrastructure series is a study of ubiquitous architectural public works through the public/intimate format of benches…Juxtaposing industrial material with soft sensual curves that reflect our body’s architecture; these pieces are a play on our expectations.To me the ironic, visceral and sensual reaction to the conflicting “purposes” of the materials is a rich playground of meaning. Each piece has a physiological component in its design through a specific use and the relationship that it sets up between people using it. Design: Vivian Beer. The Pour by Design Haus Liberty. Dara Huang and Lisa Hinderdael of Design Haus Liberty have recently completed ‘The Pour’, a raindrop chandelier installation in New York City.
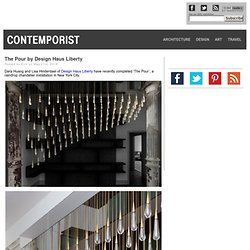
Project description The Raindrop chandelier, “The Pour” is a light sculpture DH Liberty was commissioned to design in Tribeca, New York City. The existing site features exposed industrial columns on either end of a dropped beam within the living room. The design brief was to produce a light sculpture that would hang off of the existing beam and create an architectural relationship with the space.DH Liberty began the design process by exploring the concept of rain and how each water droplet magnifies light in unique ways. Similar to the character of rain falling and creating varying ripple sizes on the surface of puddles.DH Liberty worked with UK-based glass-blowers and metal engineers to create the crystal tear-drops.
Design: Design Haus Liberty | Lisa Hinderdael and Dara Huang Photographer: Lauren Coleman. Narrabundah House by Adam Dettrick Architects. Adam Dettrick Architects have designed the Narrabundah House in Canberra, Australia.
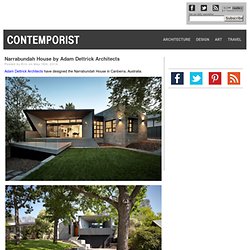
Project description Form follows function in this new home in Narrabundah, with different activities within the house uniquely expressed on the exterior. Casa 7A by Arquitectura en Estudio and Natalia Heredia. Arquitectura en Estudio and Natalia Heredia have recently completed Casa 7A, a country-house located in the town of Villeta, Colombia.
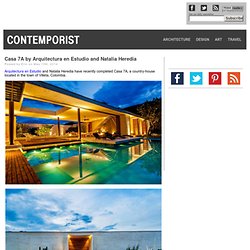
The challenge was to design a country house in the surroundings of the town of Villeta (Colombia), 1.5 hours to the west of Bogotá; at 967 meters above sea level, with a predominantly hot and dry weather all year round. The site’s constraints were very clear; a very steep land that starts at the top of a hill going all the way down to the stream “El Cojo”. The brief asked for a built area of 550m2, including 3 rooms, studio, service and social areas, a terrace and a swimming pool, all this under one essential demand: the house must be able to be completely closed whenever it’s not in use.Concept The place defines completely the conception of the project.
ALD House by SPACE. Juan Carlos Baumgartner from architecture firm SPACE has designed the ALD House, a weekend retreat located in Cuernavaca, Morelos, Mexico.
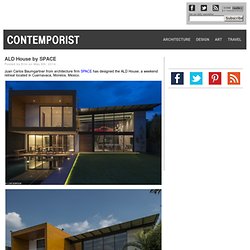
Project description This weekend retreat is projected on a land of little over 1,000 square meters and it is articulated in two main volumes: a prism into which another rectangular wooden prism is embedded.Since the very beginning, the purpose of this project was clear: to create a house in which a balance between modernity and coziness was struck. Therefore, we chose to use few materials in order to achieve a quick reading of the volumes.The first prism consists of a black metal structure that ends on an exposed concrete staple. The two fronts of this volume are made of glass, which helps create a transparency to the interior area and gives a feeling of permanently being in touch with nature.The second volume is a cantilevered wooden cube, under which a terrace is generated. ALD House by SPACE. Juan Carlos Baumgartner from architecture firm SPACE has designed the ALD House, a weekend retreat located in Cuernavaca, Morelos, Mexico.
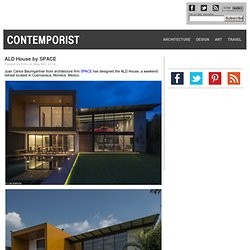
Project description This weekend retreat is projected on a land of little over 1,000 square meters and it is articulated in two main volumes: a prism into which another rectangular wooden prism is embedded.Since the very beginning, the purpose of this project was clear: to create a house in which a balance between modernity and coziness was struck. Therefore, we chose to use few materials in order to achieve a quick reading of the volumes.The first prism consists of a black metal structure that ends on an exposed concrete staple. The two fronts of this volume are made of glass, which helps create a transparency to the interior area and gives a feeling of permanently being in touch with nature.The second volume is a cantilevered wooden cube, under which a terrace is generated.
Expressing Views by Urbane Projects. Urbane Projects have designed and built a home in Applecross, a suburb of Perth, Australia.
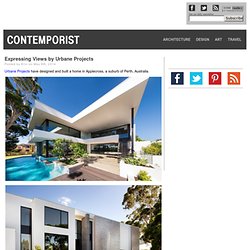
Project description Contemporary, timeless and spreading over three levels with a sparkling infinity edge pool to its elevated corner block, this Applecross abode commands attention from first glimpse – and allows its family of four to live the lifestyle they had always dreamed about.The clients had lived for years in the older house on the block. When the chance arose to buy the house next door they took advantage of it to knock down both residences and build their dream home with Urbane.
Now they have their ‘forever’ home with a level of luxury finishes and a custom design that does justice to its upmarket riverside location and makes the most of the site’s panoramic river views.A 3m tall ebony-stained jarrah door opens onto the entrance foyer. A wall of windows overlooks a reflection pond, mature frangipani tree and sculpture set against a backdrop of a glass face rendered wall. The Carrara House by Andres Remy Arquitectos.
Andres Remy Arquitectos designed the Carrara House in Pilar, Argentina.
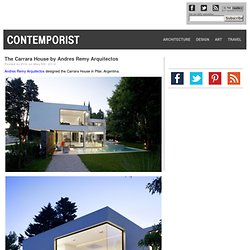
Architect: Andres Remy Arquitectos. Far Pond by Bates Masi Architects. Bates Masi Architects have designed a single family residence in Southampton, New York.
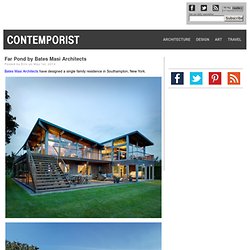
From the architects The waterfront site of an existing 1970’s kit house overlooks layers of wetlands to an estuary, the bay, and the ocean. The client set the parameters of keeping the existing structure while doubling the size of the house with an addition. The existing structure consists of glulam post and beam construction connected with steel plates. The Loft Bauhaus by Ana Paula Barros. Ana Paula Barros designed the Loft Bauhaus in Brasília, the capital city of Brazil. Project description Inspired by the famous Farnsworth House by Mies Van der Rohe, the project explores four of the five points of modern architecture: open plan, pilotis, free facade and ribbon windows. Despite the straight lines and clean architecture presented in the design, organic and natural elements like stone, iron and wood, which are a constant in the work of Ana Paula, provide warmth and cosines, essential elements for a house and, especially, to live.The project is composed by a large living room / dining room, which also works as a balcony.
The room and the bathroom are in the same environment, having only the toilet hidden. The bath is open to the outdoor garden with a huge glass panel. Design: Ana Paula Barros. The Loft Bauhaus by Ana Paula Barros.
Situla Model Apartment by GAO Architects. GAO Architects have recently completed the interior design for a model apartment, located in Ljubljana, Slovenia. Project description. The Maleny House by Bark Design Architects. The ‘Glass House Mountain House’ in Maleny, celebrates its site, perched on the edge of the remnant rim of the Glass House range, as well as the essence of its place – ‘sky and mountains’. Translated into a place of ‘glass and stone’ inextricably connected to its landscape it has qualities of being anchored, robust and earthbound as well as being transparent, light and floating.Memorable to the experience is the ‘sanctuary’ of the courtyard space, whose edges are defined by ambiguous indoor outdoor thresholds of the transparent internal spaces, sitting between the refuge of a monumental basalt ‘Garden Wall’ and the broader natural volcanic landscape.
Engaging with existing topography, orientation, views and vegetation, the house balances economy and fine craft.It celebrates economical finishes, directness, authenticity, natural, textured and unadorned surfaces which are embroidered with highly crafted timber elements and pieces. The Maleny House by Bark Design Architects. Stroblkeller Winery by March Gut and Wolfgang Wimmer. March Gut together with architectural firm Wolfgang Wimmer have renovated and enlarged a former wine cellar to become the representative location for wine maker Clemens Strobl. Project description The so-called storm cellar in the Lower Austrian fire Brunn is a former wine cellar.
Newly remodeled, renovated and enlarged the building today extends over four levels and serves as a representative location of the Weinmanufaktur Clemens Strobl. Wirra Willa Pavilion by Matthew Woodward Architecture. Matthew Woodward Architecture have completed the Wirra Willa Pavilion in Somersby, Australia. Project description The Wirra Willa Pavilion is a Miesian inspired glass pavilion situated in a vibrant and fertile, rural landscape setting not dissimilar to that seen in a Claude Monet painting.The aim was to create a multifunctional space that provided an experiential opportunity for the visitor so they could appreciate, to the full extent, the inherent beauty of the landscape.
The specific site is situated remotely on a private property that totals 80 acres and was originally established as a stone and citrus fruit orchard. There are well established gardens intertwined throughout.The pavilion cantilevers over the natural spring fed dam to connect the inhabitant to a sublime environment that is pulsing with an abundance of life and natural beauty. Architect: Matthew Woodward Architecture | Matthew Woodward, Benjamin White. The Lake Travis Residence by Hsu Office of Architecture.
Hsu Office of Architecture designed the Lake Travis Residence near Austin, Texas. Kr_160314_02. Get our daily newsletter: Ölhafen Bridge by schneider+schumacher. Schneider+schumacher have designed a bridge for pedestrians and cyclists at the entrance to the oil terminal harbour, along the River Main in Raunheim, Germany. Project description The new white Ölhafen Bridge is an elegant, curved structure. Bp_170314_11. Get our daily newsletter: Berkshire Pond House by David Jay Weiner. Architect David Jay Weiner has designed the Berkshire Pond House in Becket, Massachusetts. 355 Mansfield by Amit Apel Design. Amit Apel has designed 355 Mansfield, a family home in Los Angeles, California.
The North Lake Wenatchee House by DeForest Architects. DeForest Architects designed this house on Lake Wenatchee in Washington State. R House by Rolf Ockert. Westlake Homestead by Michael Hsu Office Of Architecture. Michael Hsu Office Of Architecture have designed a contemporary remodel and an addition to a home in Austin, Texas. Shun Shoku Lounge by Guranavi / Kengo Kuma & Associates. Architects: Kengo Kuma & Associates Location: Osaka, Osaka Prefecture, Japan Area: 82.0 sqm Year: 2013 Photographs: Courtesy of Kengo Kuma & Associates. Sisii by Yuko Nagayama & Associates. House Boz by Nico van der Meulen Architects.
Casa MM by Dayala+Rafael Arquitetura. The black desert house by marc atlan + oller & pejic. W Hotel Verbier by Concrete Architectural Associates. Birds Nest Residence by Brent Kendle. Binh thanh house in vietnam by vo trong nghia architects. NTACT. Andrew Road House by A D Lab. Casey Key Main House by Sweet Sparkman Architects. Pathway House by Jacobs-Yaniv Architects. Cabin_251213_014. Rattan House by Guz Architects. Rattan House by Guz Architects. Feldbalz House by Gus Wüstemann Architects. Bosque da Ribeira Residence by Anastasia Arquitetos. Baleia Condo by Studio Arthur Casas. California House by InForm & Pleysier Perkins. Trylletromler by FABRIC. Casa Cor by Pedro Lázaro. Plane House by K Studio. Ph_221013_12. Plane House by K Studio. Naturehumaine. Www.kohler.co.in/onlinecatalog/pdf/Retail Book.pdf. Badger Mountain House by First Lamp Architecture. Badger Mountain House by First Lamp Architecture. 85 Fascinating Facades - Architecture Exteriors, from Pixelated Buildings to Liquified Exteriors.
Muskoka Cottage by Christopher Simmonds Architect. Centennial Tree House by Wallflower Architecture + Design. 3DF / R2b1. Lodgepole Retreat by Arch11. Winners Named in 2013 Marvin Architect’s Challenge. CONTEMPORIST - anuja.kanani - Gmail. River House by McClellan Architects. The Tales Pavilion by Luca Nichetto. The Tales Pavilion by Luca Nichetto. Midvale Courtyard House by Bruns Architecture. Not Guilty Restaurant by Ippolito Fleitz. Sahara Collection by Matteo Ugolini for KARMAN. Gulf Islands Residence by RUFproject.
Jackson Family Retreat by Fougeron Architecture. Brown Vujcich House by Bossley Architects. Jackson Family Retreat by Fougeron Architecture. Jf_160913_10. Atelier dnD - Project - Dinesh Mill Bungalow. Yakiniku Master Restaurant by Golucci International Design. Gochi Restaurant by Mim Design. The Warehaus by Residential Attitudes. Saboten Beijing The 1st / Doyle Collection Saboten Beijing The 1st / Doyle Collection – ArchDaily. Biutiful / Twins Studio. Bamboo Wing / Vo Trong Nghia. The Bamboo Curtain House / Eco-id Architects. Theodor Restaurant / SO Architecture. Rosso Restaurant / SO Architecture. Zense Restaurant / Department of Architecture. Theodor Restaurant / SO Architecture. Rosie House / ARTechnic architects. Brick Bay House by Glamuzina Paterson Architects.
50 Designers Shaping The Future: Part 4. 30 best Creative, Design & Marketing Quotes. Screen House by K2LD Architects. Balcony House by A-cero. San Lorenzo North House by de Blacam and Meagher Architects. 1232 Sunset Plaza by Belzberg Architects. Okura House by Bossley Architects. Museum of the Atacama Desert / Coz, Polidura & Volante Arquitectos. Bronte House by Rolf Ockert Design. GAGA by COORDINATION ASIA. The Forest House by EMA. Tahoe City Transit Center by WRNS Studio. Nando’s by Blacksheep.