

Humanscale's Ergonomic Design Templates Are the Ultimate Architect's Tool. Humanscale's Ergonomic Design Templates Are the Ultimate Architect's Tool Put away the Neufert manual and pixelated Internet searches, because scaling people just got a whole lot easier.
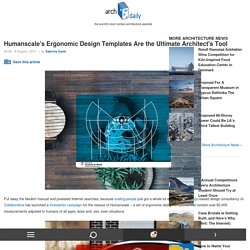
The Chicago-based design consultancy IA Collaborative has launched a Kickstarter campaign for the reissue of Humanscale – a set of ergonomic design templates that contain over 60,000 measurements adjusted to humans of all ages, sizes and, yes, even situations. Originally produced by Henry Dreyfuss Associates in the 70s and 80s, the out-of-print templates are now rare vintage books and selectors, currently in the Smithsonian collection at the Cooper Hewitt (as both a historic design artifact and an extremely useful tool for designers). Architecture. EUMiesAward. Model School Inchicore The project is a primary school in which a nineteenth century school building and yard are reconfigured to work in tandem with a new building incorporating classrooms, a multi-purpose hall, staff, parent and learning support facilities.
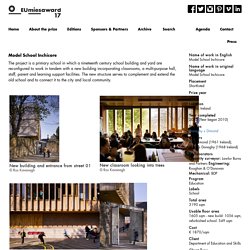
The new structure serves to complement and extend the old school and to connect it to the city and local community. The school lies on the western fringes of Dublin’s inner city, part of the civic and domestic infrastructure that came with the arrival of the railways to Ireland and in particular to service the local railway works in Inchicore. Wang Shu’s Xiangshan School Campus Brings Chinese Architecture Back To Its Roots Xiangshan Campus-Wang Shu – Inhabitat - Green Design, Innovation, Architecture, Green Building.
Luigi Franciosini, 2tr architettura · The Topographical Discontinuity Between Ancient and Modern City. Luigi Franciosini, 2tr Architettura The system between Piazza Venezia and Valle del Colosseo: a new shape for the public space Today, the AACR is a place that fulfils only touristic purposes.
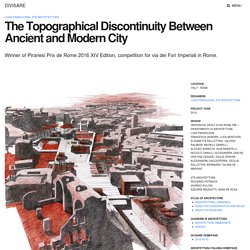
The new development is planned to include more than one use: a public space where services and activities for both tourists and citizens will take place. The plan is to transform the historical city in a cultural heritage that could be used by everyone. Many urban functions now spread around the city will be ordered in a spatial arrangement that will be able to include more functions. This spatial arrangement will be developed taking care of how the users perceive, comprehend, use and move in the space. How to Integrate the 12 Principles of Permaculture to Design a Truly Sustainable Project. The 12 principles published here are explained in detail in the book Permaculture: Principles and Pathways Beyond Sustainability, by David Holmgren.
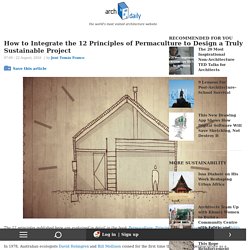
In 1978, Australian ecologists David Holmgren and Bill Mollison coined for the first time the concept of permaculture as a systematic method. For Mollison, "permaculture is the philosophy of working with and not against nature, after a long and thoughtful observation. " [1] Meanwhile, Holmgren defines the term as "those consciously designed landscapes which simulate or mimic the patterns and relationships observed in natural ecosystems. " [2] These are 18 of the World's Strangest Buildings. These are 18 of the World's Strangest Buildings While there are many ways to stand out from the crowd in the field of architecture, some buildings challenge your expectations so greatly that they can only be described as "bizarre.

" This list of 18 buildings, compiled by Fly Abu Dhabi, takes a look at some of those exceptionally strange buildings. While several of these examples appear to be "ducks" lifted straight from the pages of Robert Venturi and Denise Scott Brown's seminal Learning from Las Vegas, others find their originality in unorthodox curves, flipped orientations and sharp geometries. But all share one thing in common – they're nothing like your everyday buildings. Continue reading for the full graphic list. Heineken WOBO: When Beer Met Architecture. Heineken WOBO: When Beer Met Architecture.

Madeon's Adventure Machine. Marginal Street Lofts / Merge Architects Inc. Marginal Street Lofts / Merge Architects Inc Colleen@mergearchitects com Location United States, East Boston, Boston, MA, USA Architect in Charge Design Team Allison Austin, Deb Katz, Parker Lee, Jamie Pelletier Area 12110.0 ft2 Project Year 2015 Photographs Project Architect Anne-Sophie Divenyi Project Manager Amit Oza Contractor Delvecchio Construction Structural Engineer Evan Hankin MEP Consultant BLW Engineers Civil Engineer GPR Inc.

Façade Boston Forging & Welding Corp. More SpecsLess Specs From the architect. This new nine-unit residential building occupies a small but unique site on the waterfront in East Boston. On its façade, the building mixes an industrial material palette of corrugated steel and cable mesh with warm red cedar siding reminiscent of its triple-decker neighbors. Théorie de l’architecture V. Utzon aurait-il en tête l’aphorisme d’Auguste Perret: “Le grand architecte, c’est celui qui prépare de belles ruines”Auguste Perret cité par R.
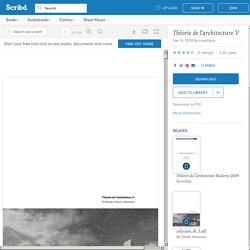
Claude dans “Auguste Perret et la demeure”,ouleurs, n˚ 4, 1944. Lorsqu’à la fin de son mandat pour l’Opéra de Sydney, il compare, dans des propos amers et désabusés, les futures ruines de l’Opéra à celles, sublimes, du Chichén Itzàucatan, qu’il a visité lors d’un séjour au Mexique, en 1949. Comme il l’a affirmé dans son texte “Platforms and Plateaus” de 1962, Utzon identifie la monumentalité à la pérennité du socle eion sublime avec le paysage, à l’image des plateformes qui accueillent des temples précolombiens, où il remarque aussi l’importance de la présence monumentale des emmarchements etraste entre la base solide et la légèreté des constructions qu’elle accueille. “La plateforme est un élément architectural fascinant. Let's Talk About Soil - French. Welcome to earth – Universal Time-lapse. Intitulé « Welcome to earth », ce time-lapse a été réalisé, avec surement énormément de patience, par Luc Bergeron en assemblant les images de 179 autres vidéos de time-lapse précédemment publiées sur Internet.
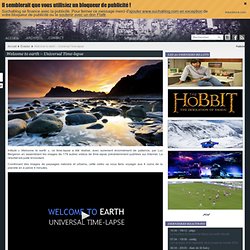
Le résultat est juste envoutant. Combinant des images de paysages naturels et urbains, cette vidéo va vous faire voyager aux 4 coins de la planète en à peine 4 minutes. La musique est signée par le groupe Wolf avec le titre « First Aid Kit ». Être mort.
The Page Turner. "CORPORATE OCCULT" Huoratron Music Video. Cinéma. Art vidéo. Court métrage. Animation.