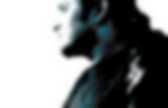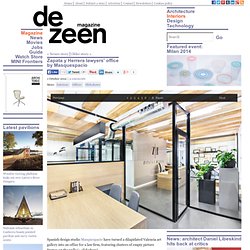

STUDIO's. STUDIO's.
New York Architects. Projects. Architecture Competitions from all over the Globe. Office Refurbishment, Design & Fit-out - Saracen Interiors. Google Engineering HQ by PENSON. Engineers for web giant Google can lounge on sofas or draw on the walls at their new London headquarters by designers PENSON. As well as computer workstations, the offices include game rooms, music studios, lounge areas and an auditorium. The lounge areas, named "flight pods", are filled with two-tiered sofas, while the walls are lined with white-boards. Corridors are also used as informal meeting spots and are furnished with faceted stools. Monochrome table and chairs furnish a dedicated coffee area and overlook a lawn of artificial grass. The offices also house studios for mobile web developers Android, containing electrically adjustable tables and magnetic walls.
We previously featured another office for Google in London, with a giant logo in the lobby - see it here. Here's the full press release: PENSON “Strike 1” for Google Engineering HQ London Most walls across the space are magnetic white board laminates, which allow scribbles across the entire floor. Taoyuanju Office by Vector Architects. This renovated office in China by Vector Architects features plant-covered walls and a bright orange glass meeting room (+ slideshow).

Perforated steel panels surround a staircase that connects each of the three office floors. Plants sprout from the walls behind the staircase and stay watered through an inbuilt irrigation system. Curved walls of orange glazing outline the small meeting room on the upper floor, where diffused light seeps in through a translucent ceiling. Other buildings with green interior walls include a house in Amsterdam and a shop in Seoul. See all our stories about green walls » Photography is by Shu He. Here's a project description from Vector Architects: Zapata y Herrera lawyers' office by Masquespacio. Spanish design studio Masquespacio have turned a dilapidated Valencia art gallery into an office for a law firm, featuring clusters of empty picture frames on the walls (+ slideshow).

The 100 square metre office has been divided into compact work areas with full-length glazed walls. The original wooden ceiling beams were restored to complement the wood of the tables, counter and chair legs. The overlapping wooden picture frames on the meeting room wall are "a metaphor of the diplomas usually displayed in a law firm," the designers explained.
Thin strips of wood hanging vertically on the walls are partially painted in the company's colours of grey and black, which are also picked up in the furniture around the office. Other buildings in Valencia we've featured include a house with a glass facade that reveals what's going on inside and a nursery with circular holes in its concrete walls. The ACBC Office Interior with Modern Design by Pascal Arquitectos The ACBC Office Interior with Modern Design by Pascal Arquitectos 4 – Architecture Home Design. Innenarchitektur - Inspirationen, Ideen, Dekoration, Tipps. Fantastische und moderne Trends. Office Designs Wonderful Office Designs in Brown Leather Furniture Paul Russia smile sensational novel «Casual» Oksana Robski reading, for example: “I’ve been in different offices. Inexpensive but very stylish – it’s the architects, artists, female businesswoman (not all). Interior Design Ideas,Home Design Ideas,Interior Decorating & Architecture Inspiration.
Clean Contemporary Office Interior Design of Jung von Matt Agency, by Stephen Williams Associates. Clean, minimalist, and contemporary-modern interior design of this office is designed by Stephen Williams Associates, completed in 2011. The Jung von Matt, an advertising agency located in Hamburg, Germany, choose the Stephen William Associates to extend and design one of its offices, which now features such a unique and timeless interior design on every office room, hallway, and lounge / cafe. The interiors uses warm natural wood flooring and wall paneling, matched with dark green painted wall, storage, and some furniture as well. And as we can see on the following photographs, many of its custom-built furniture and stationery are designed to reflect the agency's character and idiosyncrasies. Continue to the photos and full-page gallery to see more details.
Enjoy! "On the fourth floor, agency heavyweights find their new home. "In the staff Cafe on the same floor, one feels like being on the inside of the Trojan horse, the agency’s famous logo. 3D Decorative Wall Panels. Ultra Elegant English Manor House Interior Design Style of Carlyle Restaurant, Manhattan NYC - New York's Home, Design and Gifts Market. Classic, glamor and ultra elegant interior design of Carlyle Restaurant at Carlyle Hotel, Manhattan, New York.

Classic, glamor and ultra elegant interior design of Carlyle Restaurant at Carlyle Hotel, Manhattan, New York. Located in the landmark of Carlyle hotel at 35 E. 76th Street, Upper East Side, Manhattan, New York, the Carlyle is designed in the English manor house style by the late Mark Hampton, marries luxury with intimacy, and featuring a swanky mix of Greek, French and American cuisine. Carlyle restaurant’s interior design also offer two intimately lit rooms features plush chintz-covered banquettes, Aubusson rugs and mirrored alcoves, set off by a dramatic six-foot-tall floral arrangement. Just off the main room, a smaller dining room shimmers in Fortuny silk. Minimalist Small Office Interior Design Ideas. Architecture. Ntact - Interior Jankovic. Enterijer JankovićKompanija je osnovana pre dve decenije u Novom Sadu (Srbija), od strane gospodina Bože Jankovića.

Enterijer Janković je kompanija sa širokim spektrom uslužnih i proizvodnih delatnosti...saznaj više AlberoProizvodnja kompanije ojačana je u tehološkom smislu, uvođenjem nove savremene linije za izradu ekonomičnih vrata u većim serijama. Program Albero namenjen je drugoj ciljnoj grupi potrošača. Inspirational Architectural Drawings. Design - Design - About GROHE. At GROHE, design is more than just aesthetic trappings.

It is a quality feature and stands for the perfect synthesis of form and function. The result is the joy you experience every time you use our products. And the joy we experience every time we receive an award for our uncompromising love of quality. BLOG - architectural rendering and illustration blog. Design Technology. LED Flat Panels and Troffers - Architectural Lighting - Energy Efficient Lighting.
Element Bay. How to Make the Most of your High Walls & Ceilings. Do you love the high walls and ceilings in your home for the spacious feeling and beautiful natural light opportunities? High walls and ceilings allow a small room to feel larger, and help the occupants feel less confined. The challenge for many home owners is how to decorate these high spaces and what colors to use. For others, they have questions on ceiling finishes and window treatments. Your walls and ceilings should be looked at as an amenity and not a disadvantage. Read on to see how to make the most of your high walls and ceilings. Darker colors will read more dramatic with height: An advantage of having high ceilings is the ability to use dark colors without closing in the room entirely. Ceiling finishes can be decorative: A gypsum board ceiling is the normal ceiling finish for high ceilings, but how about adding unique ceiling finishes?
Make the most of height with wall art: Many think that you can only use human height proportions to display artwork on a wall. Downloads. Luxe Interior International. Customer Cupport Room – PKO Bank Polski by Robert Majkut Design. Gallery. Wooden Separated Wall. Gallery: Pierluigi Olivomare Transparent Faceted Wall Partition - Architecture Design Directory. To counterpoint it, in this same room, from a channeling recessed in the fake ceiling drops down a linear sequence of tubular luminescent tentacles (made out of an extra thin nylon net) evoking a stray shoal of jellyfishes or of sea anemones, while in the wide lozengy glazed partition dividing this room from the entrance lobby somebody could vaguely recognize the meshes of fishers’ nets.

Created on August 23, 2011 08:45 AM, this pierluigi olivomare transparent faceted wall partition picture is currently viewed at its largest dimension which is 800 pixels x 600 pixels. Archived in the Cafe category, the pierluigi olivomare transparent faceted wall partition is also can be found with bathroom area or elegant simplicity and international design awards as well as main dining room terms. Photography of Architecture and Interiors. PKO Bank Polski Private Banking Centre by Robert Majkut Design. Robert Majkut Design studio, in cooperation with PKO Bank Polski, developed a project for private banking, offered to a selected group of the Bank's clients.

The designer's task was to create a concept of interior design corresponding to the prestigious offer of the Bank as well as being consistent with visual identification of PKO Bank Polski Private Banking. The ConceptThe starting point for this project was Bank's corporate identity developed by White Cat Studio, above all the modernized logo of PKO Bank Polski in its elegant color version for Private Banking sector - black, white and gold, which created a set of basic colors for the interior. Broadcasting Architecture Worldwide. Commercial projects by Arden Architectural Staircases. Arup Corporate Office Stairs. A dramatically detailed creation of steel and glass.

ARUP Pty Ltd Fit-out Project (2008) 108 Wickham Street, Fortitude Valley Located at 108 Wickham Street, Fortitude Valley, this project included the re-design of the base stair in consultation with project architects and the re-design of engineering to ARUP’s satisfaction and Form 15 certification. The stairs spanned three floors with laser-cut plate steel stringers suspended minimally by way of rod hangers. Recycled Blackbutt treads and landings display natural and past use features while its use is Green Star positive. The stainless steel and perpendicular glass offer crisp lines and minimal angular balustrades to the stairs and void. Stringer Construction: Commercial grade laser cut 16mm plate steel visual stringers painted with bridge paint suspended via 19mm rod hangers fixed through the upper slab.