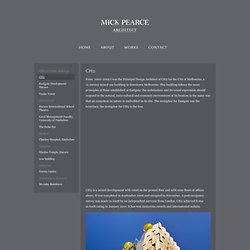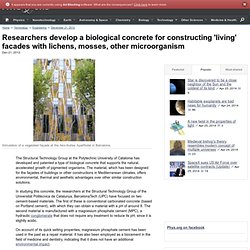

Mick Pearce Architect. From 2001–2005 I was the Principal Design Architect of CH2 for the City of Melbourne, a 12 000m2 mixed use building in downtown Melbourne.

This building follows the same principles at those established at Eastgate: the architecture and its visual expression should respond to the natural, socio-cultural and economic environment of its location in the same way that an ecosystem in nature is embedded in its site. The metaphor for Eastgate was the termitary, the metaphor for CH2 is the tree. 09/20 > BE Autriche 139 > Records battus pour des constructions autrichiennes en bois. Researchers develop a biological concrete for constructing 'living' facades with lichens, mosses, other microorganism. The Structural Technology Group at the Polytechnic University of Catalonia has developed and patented a type of biological concrete that supports the natural, accelerated growth of pigmented organisms.

The material, which has been designed for the façades of buildings or other constructions in Mediterranean climates, offers environmental, thermal and aesthetic advantages over other similar construction solutions. In studying this concrete, the researchers at the Structural Technology Group of the Universitat Politècnica de Catalunya, BarcelonaTech (UPC) have focused on two cement-based materials. Architecture Lab, - Architecture Lab.