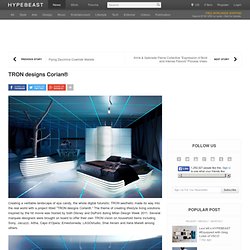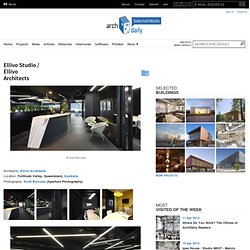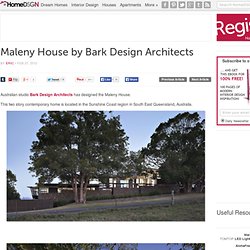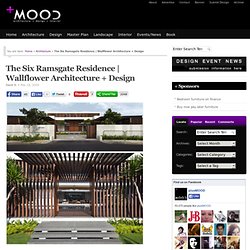

TRON designs Corian® Creating a veritable landscape of eye candy, the whole digital futuristic TRON aesthetic made its way into the real world with a project titled “TRON designs Corian®.”

The theme of creating lifestyle living solutions inspired by the hit movie was hosted by both Disney and DuPont during Milan Design Week 2011. Several marquee designers were brought on board to offer their own TRON vision on household items including Sony, Jacuzzi, Altha, Capo d’Opera, Ernestomeda, LAGOstudio, Shai Akram and Ilaria Marelli among others. Source: designboom. Ellivo Studio - Ellivo Architects. Architects: Ellivo Architects Location: Fortitude Valley, Queensland, Australia Photographs: Scott Burrows (Aperture Photography) Ellivo Architects are drawing comments and excitement throughout the industry for their bold fit-out in their recently opened office in Brisbane’s Fortitude Valley.

The offices, on the ground level of a high-rise building, are all-black with splashes of yellow and texture. The team was focused on delivering a fit-out that was inviting to staff and clients and representative of how they operate. Utilizing the full volume of the shell of the space revealed the services and workings of the building. Likewise the open plan office is very much on show and clients and consultants are invited to be part of the studio environment. “It is the epitome of modern chic, and says a lot about who we are as a business,” says Director Mason Cowle. The new open plan offices have been designed with collaborative ideas form the whole team. FlatPak. Ark Hotel. Maleny House by Bark Design Architects. Australian studio Bark Design Architects has designed the Maleny House.

This two story contemporary home is located in the Sunshine Coast region in South East Queensland, Australia. Maleny House by Bark Design Architects: “Designed for expatriate Australian clients in international banking working in Bucharest, Romania, the ‘Glass House Mountain House’ in Maleny celebrates its site, perched on the edge of the remnant rim of the Glass House range, as well as the essence of it’s place – ‘sky and mountains’. Translated into a place of ‘glass and stone’ inextricably connected to its landscape it has qualities of being anchored, robust and earthbound as well as being transparent, light and floating.
Memorable to the experience is the ‘sanctuary’ of the courtyard space, whose edges are defined by ambiguous indoor outdoor thresholds of the transparent internal spaces, sitting between the refuge of a monumental basalt ‘Garden Wall’ and the broader natural volcanic landscape. Ramsgate Residence. Singaporean architect firm Wallflower Architecture + Design recently has completed a multi-courtyard house located at Six Ramsgate Road, Singapore.

Due to its deep site, two big courtyards have been inserted in between the major spaces. A strong axis leads from the entrance foyer, swimming pool, formal living area, internal garden court and formal dining areas, while creating a sense of balance. + Project description provided by architect, Wallflower Architecture + Design The client’s desire for the home to have a perception of substantial private space has resulted in the development of a spatial program that internalizes spaces such as pools and gardens normally regarded as external to the envelope of the house. By zoning spaces such as the bedrooms and servants’ quarters on alternative levels, i.e. 2nd storey and basement levels, the ground plane is freed from walls that would have been required if public and private programs were interlaced on the same plane. + Project Data.
Ultra Modern House Plans With Photos.