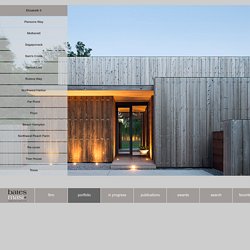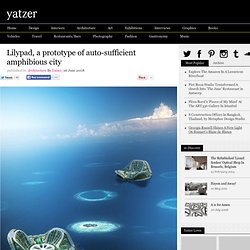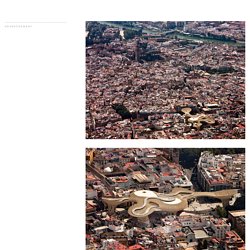

Bates Masi Architects - Portfolio. Profile Bates Masi + Architects LLC, a full-service architectural firm with roots in New York City and the East End of Long Island for over 50 years, responds to each project with extensive research in related architectural fields, material, craft and environment for unique solutions as varied as the individuals or groups for whom they are designed.

The focus is neither the size nor the type of project but the opportunity to enrich lives and enhance the environment. The attention to all elements of design has been a constant in the firm’s philosophy. Projects include urban and suburban residences, schools, offices, hotels, restaurants, retail and furniture in the United States, Central America and the Caribbean. The firm has received 94 design awards since 2003 and has been featured in national and international publications including The New York Times, New York Magazine, Architectural Digest, Architectural Record, Metropolitan Home, and Dwell.
Lilypad, a prototype of auto-sufficient amphibious city. LILYPAD, A FLOATING ECOPOLIS FOR CLIMATICAL REFUGEES 2100, a large crowd of ecological refugees Further to the anthropogenic activity, the climate warms up and the ocean level increases.

According to the principle of Archimedes and contrary to preconceived notions, the melting of the arctic ice-floe will not change the rising of the water exactly as an ice cube melting in a glass of water does not make its level rise. However, there are two huge ice reservoirs that are not on the water and whose melting will transfer their volume towards the oceans, leading to their rising. It deals with the ice caps of Antarctic and Greenland on the one hand, and the continental glaciers on the other hand. Another reason of the ocean rising, that does not have anything to do with the ice melting is the water dilatation under the effect of the temperature.
Aerial views of the maldivian atolls The main deck with three marinas, the submarine performing arts center and the gardens of phytopurification. Metropol Parasol // The World's Largest Wooden Structure. Project: Metropol ParasolRedevelopment of Plaza de la Encarnacion, Seville, SpainFunction: archeological site, farmers market, elevated plaza, multiple bars and restaurantsSite area: 18,000 square metersBuilding area: 5,000 square metersTotal floor Area: 12,670 square metersNumber of floors: 4Height of the building: 28.50 metersStructure: concrete, timber and steelPrincipal Exterior: timber and granitePrincipal interior material: concrete, granite and steelDesigning period: 2004-2005Construction period: 2005-2011Building/Cost: 90 Million Euro What is there not to like about Metropol Parasol?

The waffle-like crown structure in Seville, Spain has been finally completed in April 2011 after a competition held by the city of Seville in 2004. Located at Plaza de la Encarnacion, the stunning sequence of undulating parasols comprises the world's largest wooden structure. The Metropol Parasol project was part of the redevelopment of the Plaza de la Encarnacíon, designed by J. MAYER H. Michael Pawlyn: Using nature's genius in architecture. Tangga House by Guz Architects. By Eric • Mar 23, 2011 • Selected Work The Tangga House is another Singapore’s dream home designed by Guz Architects.

Completed in 2009, the 7,663 square foot residence is located in Holland Village, an elite district of Singapore that is famous amongst the expatriate community. The luxury single-family home gives the owners the opportunity to live in harmony and comfort with nature, in Singapore’s hot tropical climate. Tangga House by Guz Architects: “The house is a contemporary interpretation of a traditional courtyard house, laid out around a central green courtyard with a double height stair and entry area forming the focal point of the project.
The L-shaped plan creates open spaces which encourage natural ventilation and offer resident’s views over the courtyard to the veranda, roof gardens and beyond. The large roof above the courtyard creates an indoor and outdoor space leading to the gardens and swimming pool which wraps around two sides of the house. Photos by: Patrick Bingham-Hall.