

PL1 Panouri pentru placarea peretilor - eLegno. Behance. The Ancient Party Barn by Liddicoat & Goldhill. Set in an Area of Outstanding Natural Beauty, this award-winning renovation of a cluster of derelict 18th century farm buildings in Kent by British architects Liddicoat & Goldhill incorporates the clients’ passion for salvaged architectural artifacts and materials.
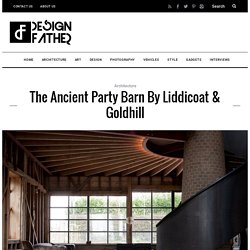
Previously known as Staple Farm, this cluster of historic agricultural farm buildings near Folkestone, Kent, are a prominent feature from the North Downs Way. Industrial Style Apartment in Kiev. In cities where housing space is at a premium, the conversion of industrial spaces into homes is a growing trend.
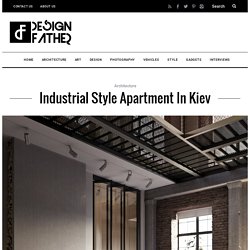
In cities where housing space is at a premium, the conversion of industrial spaces into homes is a growing trend. IL FRESCO CALORE DELLA NATURALEZZA: SHAKE. Una giovane realtà tutta made in Italy che si ispira alla filosofia d’arredamento della comunità Shakers dell’America dei pionieri: è Shake, azienda vicentina di Tezze sul Brenta, specializzata nella lavorazione del legno, che mette la propria esperienza al servizio della composizione di ambienti d’arredo contemporanei.
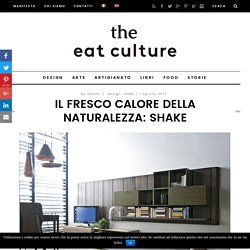
Molitli Interieurmakers The Netherlands. Dormitoare, Dormitoare Boeme și Dormitoare Matrimoniale. Blood & Champagne » INSPIRATION #450. Plante, Display și Inspirație. Plante, Display și Inspirație. A Smart Remodel for a Small Space in Paris — Cote Maison. (Image credit: Côté Maison) Paris is a bit like New York in that it's a highly sought after, densely packed city where some of the most desirable real estate is in older buildings, full of apartments with charming historic character and not-so-charming historic floorplans.
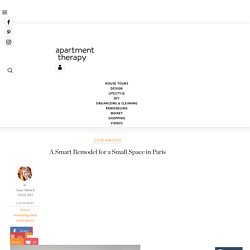
Ghiora Aharoni Design Studio. Leroy Street Residence Turn-of-the-century construction methodology in a 1903 tenement building is celebrated in the combination of two one-bedroom apartments by exposing brick walls, ceiling beams and wooden studs which were hidden beneath layers of paint, plaster and lathe.
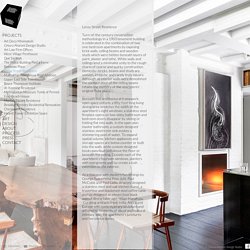
White walls and ceilings lend a minimalist unity to the rough charm of coarse and quirky construction elements—bricks, beams and studs are uneven, irregular and rarely truly square. Although all interior walls were demolished the configuration of the ceiling beams retains the memory of the apartments’ original floor plans. Beneath this architectural framework, open space unfurls: a fifty-foot long living dining/area stretches the width of the apartment’s eight windows; a stainless steel fireplace opens on two sides; bathroom and bedroom doors disappear by sliding or folding flat into walls. In the open plan master bathroom, a custom-designed stainless steel/resin sink evokes a shimmering pool of water.
A classic but modern apartment (Daily Dream Decor) Glamorous Paris Apartment - Champeau Wilde Design. Three years ago, a leader in the French art scene and his life partner, who works in the fragrance industry, decided it was time to move out of their Paris townhouse rental and buy their own place.
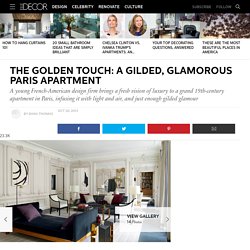
They came across a 2,600-square-foot Haussmanian apartment in Nouvelle Athènes—or "New Athens"—a section in the north of the city named for its interesting architecture, constructed in the early 19th century. Back then, Nouvelle Athènes was the epicenter of Paris culture—among its residents were Victor Hugo, Camille Pissarro, George Sand, Frédéric Chopin, and Paul Gauguin. The owner liked that idea as much as the flat, which was on the second floor and retained its original herringbone oak parquet and soaring 11-foot-high ceilings.
But he wanted a second opinion. A modern French apartment within an opulent 19th-century shell. Secondfloor architects construct yellow submarine coffee tank in thailand. Aug 01, 2016 secondfloor architects construct yellow submarine coffee tank within thailand's khao yai national park secondfloor architects have constructed a luxury coffee shop near the perimeter of the khao yai national park – one of thailand‘s popular go-to destinations. the project titled ‘yellow submarine coffee tank’ was developed in order to reflect the existing landscape, using a subtle palette of dark earthly textures, that disclose and mirror the indian mahogany plantation. the delicate nature of the tropical recreation area, provides a harmonious backdrop to the cafe, allowing visitors to relax and unwind within a minimal, understated dwelling. all images © ketsiree wongwan entrance to the cafe.
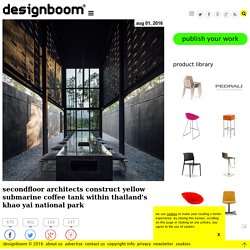
Moss Walls: The Interior Design Trend That Turns Your Home Into A Forest. Airbnb + go hasegawa's yoshino cedar house vision to become bookable listing. Aug 02, 2016 airbnb + go hasegawa's yoshino cedar house vision to become bookable listing house vision 2016 tokyo: airbnb is the first western company to be invited to participate in the second edition of house vision, an exhibition curated by japanese designer kenya hara, bringing together renowned names in the design and architecture industry to present ideas on the future of the home. the ‘yoshino-sugi cedar house’ is the first outcome of airbnb’s newly created multi-disciplinary innovation and design studio: samara. together with tokyo-based architect go hasegawa, the scheme focuses on a narrative directed at the town of yoshino in the nara prefecture. all images courtesy of airbnb / house vision 2image © edward caruso.
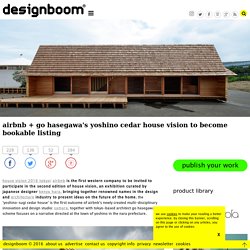
Halbinsel-Sofas: Sofakombination Pianoalto von Zanotta. UMAMI. Inspiration Gallery - Karelia. Catalogus. Leather Rugs. Obloane, Paris și Lemne. Beautiful Black Interior Showcased in a Historic Paris Apartment. Located in central Paris, France, this historic 2-storey apartment was designed by Iryna Dzhemesiuk and Vitaly Yurov as a dramatic melding of classic details and contemporary design.
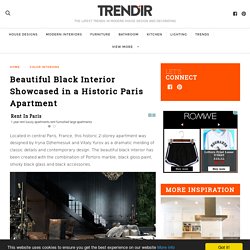
The beautiful black interior has been created with the combination of Portoro marble, black gloss paint, smoky black glass and black accessories. Aside from the layers of beautiful blacks, the Paris Apartment also showcases distressed leather in the same shades as the parquet oak flooring and multiple pops of brass accents. See more French house designs. Arhitecți, Interioare și Șemineu. Peste 1000 de idei despre Chaise Longue pe Pinterest. Pin adăugat de Karen Daugherty pe Things I will never do to my Home...bc I'm lazy. Gallery of Goksu Rope Factory Lofts / Suyabatmaz Demirel Architects - 9. Sweet Home, Livinguri și Interioare. Architectural Digest. 5 Things That Are HOT on Pinterest This Week.
Mansardă de 81 mp elegant amenajată în tonuri de gri. Zach both converts a chevy cargo van into a nomadic filmmaking studio. Jun 10, 2016 zach both converts a chevy cargo van into a nomadic filmmaking studio zach both converts a chevy cargo van into a nomadic filmmaking studioall images courtesy of zach both for the past year, young filmmaker zach both has been traveling across the united states in a self-built mobile studio. his nomadic atelier has been converted from an otherwise inhabitable, decade-old chevy cargo van to a minimal and functional dwelling on wheels. outfitting the interior with a sustainable and sophisticated aesthetic, both has used reclaimed wood on the ceiling and walls, sourced from a 19th century church in cleveland, ohio. inside, living spaces accommodate a futon bed, a functioning kitchen with stove, and a comfortable workspace. on the outside of the van, solar panels have been installed on the roof, powering the fridge, a mobile wifi network and a home theater system. zach both has been traveling across the united states in a self-built mobile studio.
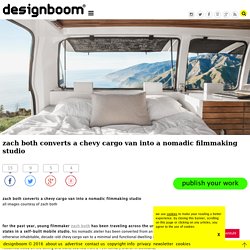
‘The Lantern’ project involved the complete basement, ground and first floor extension and refurbishment of a Locally Listed Residential Building in South West London. The Client asked us to transform the existing building into a series of spaces that had a strong reference to Eastern Design influences whilst manipulating daylight and threshold conditions. A feature American Black Walnut staircase wraps itself up through the building, connecting the habitable spaces through its tree like presence.
Half landings, internal openings and unusual apertures encourage the notion of creating internal courtyards of living spaces that are all strongly connected to one another. Cub luminos podea/suspendat OPEN CUBE 43. Loft Apartment in Brooklyn by YoDezeen - CAANdesign. Architects: YoDezeen Location: Brooklyn, New York City, USA Photo courtesy: YoDezeen Description: This loft apartment was designed for an independent and ambitious young man. We have changed the zoning so that kitchen and dining area, living area and office were concentrated in one common space.
They are divided from the bedroom and wardrobe with a mat glass partition. Curtains and modern furniture of sober colors are in harmony with cement boards on the walls and wooden flooring. See what it’s like to live in the world’s narrowest house. © Polish Modern Art Foundation / Bartek Warzecha The Keret House, is a very small home, that has become known as the world’s narrowest house.
It was created by Jakub Szczesny of design firm CENTRALA, with the help of the Polish Modern Art Foundation. Houzz Tour: Tudor-Inspired Outside, Open and Contemporary Inside. World of Design: A House That’s Barely There. Terrace House Renovation / O2 Design Atelier. Terrace House Renovation / O2 Design Atelier Architects Location Sungai Buloh, Selangor, Malaysia Project Year 2015 Photographs The house is located at a new housing development area at Sungai Buloh with standard lot size of 22’x75’.
The Client’s intention is maximize the internal space of the house by extending it outwards. From outside, the house’s contemporary design approach is integrated with lush garden at the front porch. This is a big contrast to typical terrace houses carparks at front porch, sacrificing garden space. The interior of the house has been designed with open plan concept, connecting Living, Dining and Kitchen space.
Mg / Marantz Arquitectura. Architects Location Buenos Aires, Autonomous City of Buenos Aires, Argentina Architect in Charge Marantz Arquitectura Design Team Arq. Joan Marantz, Julieta Chester, Alex Gazzo Huck Area 35.0 sqm Project Year 2015 Photographs. 22 Examples Of Minimal Interior Design #32. The Most Amazing Closet Designs for the Home. Pulltab. Look at this surprising renovation of an office turned into a family home. Photography by Teo Krijgsman Dutch design firm TANK, have transformed what was once a standard conventional office space, into a home for a family in Amsterdam, The Netherlands.
Here is what the space looked like before the redesign… And below is what it was turned into! Behind the stucco walls, were the original brick walls and doors, that were uncovered and cleaned after years of being painted. Touches of original wood were kept throughout the space, like the black charred beams. A new addition is the the contemporary light wood kitchen, that has a large centrally located island. Jaffa Apartment / Pitsou Kedem Architect. Architects Location Old Jaffa, Tel Aviv-Yafo, Israel Architect Pitsou Kedem Architect Project Team Pitsou Kedem, Raz Melamed, Irene Goldberg Area 105.0 sqm Project Year 2011 Photographs. The three colors of the Lighthouse - WHITE on Behance. This wedge-shaped house has a sloping green roof facing the street.
Photography by Cafeine. Duplex in Gracia. Sam Maloof: mestesugar, artist al lemnului. Despre Sam Maloof se vorbeste ca despre un magician al lemnului. Despre noi. SONTE 'Smart Film' digital shade gives privacy on demand via Wi-Fi. Awesome Tech You Can't Buy Yet: Artificial Gills, and More. MIN7 : The Multi-function Handmade Wooden Speaker by Minfort. O casă inteligentă la nevoie se cunoaște - Designist. Pur și simplu de basm interiorul acesta în nuanțe delicate. Arată ca la manual casa aceasta! The three colors of the Lighthouse - WHITE on Behance. Inspiring Examples Of Minimal Interior Design 3. The Family Playground / HAO Design.
Open Space Apartment Brought To Perfection - Creativeresidence. Community Post: 7 Basics To Make Your Bedroom Look Like It Jumped Off Of A Pinterest Board. Ro.pinterest. Inspiring Examples Of Minimal Interior Design 3. Inspiring Examples Of Minimal Interior Design 3. Paturi, Scris și Shabby chic. Interior Design Ideas for Travel Lovers. Apartment in Kiev / Alena Yudina.
Accounting Software & Online Bookkeeping. Dezeen's 10 most popular Instagram posts of 2016 so far. William Tozer bases extension on Adolf Loos' Raumplan.
House VK 1 / GREGWRIGHT architects. RAAAF: ‘Every project is a “built manifesto” in itself’ SZK and partners collaborates with karim rashid in kado karim apartments. “Credeți că de la manele ne vom mai putea întoarce la Johann Sebastian Bach?” VATRA. LIGHTHOUSE IDEAS. Office. AOL Offices / Studio O + A. Arch TIles. FURNITURE. Bookmarks. Bookmarks. Bookmarks 1 8 16 1. Evambient.