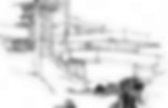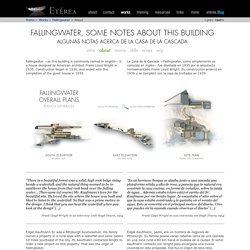

About Fallingwater. Near the property, native Pottsville sandstone was available to compliment the reinforced concrete Wright had in mind for the cantilevered floors.

With these materials he needed glass, framed to give structure and rhythm to the group. By this way, light would come from several angles to provide a balanced ambience. Wright extended the floors in horizontal bands, which echoed rock ledges, in a series of cantilevered concrete terraces, anchored to masonry walls made of the same sandstone as the rock ledges. The strong horizontal and vertical lines composed by terraces and walls are a distinctive feature of this house.
Création maquette Maison de Quartier (accélérée x50) - LOCI UCL BXL. Réalisation d'une maquette d'architecture. Analyse : Falling water - Frank Lloyd Wright ( et Zollverein school of design - SANAA). La maison à la cascade - la maison à la cascade.pdf. La maison sur la cascade. East west section. Flw falling water plan. North south section. Selevation. Site Plan and Floor Plans. Studio Masson Le Drean Marie La maison de la cascade Frank Llyod Wright.