

Gabriela Mistral Cultural Center / Cristian Fernandez Arquitectos, Lateral Arquitectura & Diseño. Quarter Cultural Center / Mikolai Adamus. Mikolai Adamus shared with us his design for the Quarter Cultural Center located in Gdansk, Poland.
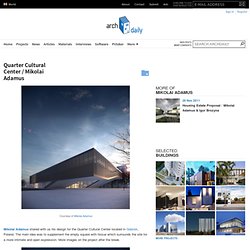
The main idea was to supplement the empty square with tissue which surrounds the site for a more intimate and open expression. More images on the project after the break. The front of the building was raised in order to maintain the existing communication on the plot As a result, this provided an intimate interior while simultaneously opening up more to the surroundings which accomplished the intentions of the design concept.
Nk’Mip Desert Cultural Centre – HBBH Architects. Roberto Cantoral Cultural Center / Broissin Architects. Architects: Broissin Architects Location: Coyoacán México DF, Mexico Design Team: Gerardo Broissin, David Suárez, Alejandro Rocha, Rodrigo Jiménez, Mauricio Cristóbal Project Year: 2012 Photographs: Courtesy of Broissin Architetcs, Alejandro Rocha, Paul Rivera Project Area: 9,287 sqm Acoustic: Omar Saad, George Augspurger Structural Engineer: Armando Serralde Steel Structure: Nabor Castillo Collaborators: Enrique Guillen, Adrian Tellez, Gabriela Maldonado, Ruben Zepeda, Luis Muñoz, Erik Rubín, Jose Luis Durán, Sara Villanueva, Elizabeth Salinas, Juan Manuel Vargas, Pamela Moreno Surface Area: 17,679 sqm Inspired by the movement of a conductor´s baton, the building design is composed of five concrete roofs moving up and down in harmony to give shape, space and light to the project.
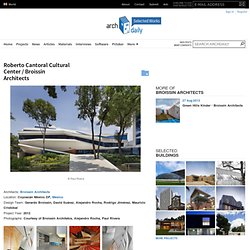
Each roof represents a musical staff´s line, always straight, constant and parallel. We wanted to create a project that lives for the trees as the trees live as a part of it. Gehua Youth and Cultural Center / Open Architecture. Architects: Open Architecture Location: Qinhuangdao, China Architect In Charge: Li Hu, Huang Wenjing Project Team: Qi Zhengdong, Thomas Batzenschlager, Zhao Yao, John Lim, Wang Jianling, Wu Lan, Ge Ruishi, Sigmund Lerner, Zhu Deshun Project Year: 2012 Photographs: Xia Zhi Project Area: 2,700 sqm Local Design Institute: CABR Technology Co., LTD Lighting Consultant: Beijing Bamboo Lighting Design Construction Team: Hebei Construction Group, Jiangsu Construction Engineering Group This pioneer youth and cultural center is located in Beidaihe, a seaside town with exceptional historical and cultural significance.
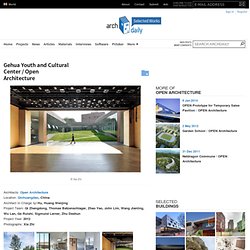
The whole building is surrounded by nature, protected from the noises and chaos of the city. Child and Youth Center Helene P. / Kauffmann Theilig & Partner. Architect: Kauffmann Theilig & Partner Location: Obere Weinsteige 9, 70597 Stuttgart-Degerloch, Germany Foundation: Helene-Pfleiderer-Stiftung Owner: Stuttgarter Jugendhaus gGmbH Design and Planning: Kauffmann Theilig & Partner, Freie Architekten BDA, Ost-fildern Project Year: 2006 Photographs: Roland Halbe Right at a main road that leads to the inner city of Stuttgart there was the old youth centre, a former chemist’s mansion from 1870.
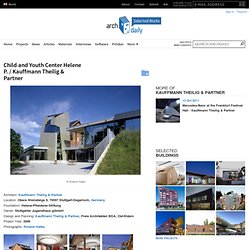
It was redeveloped and an extension was added that should appear as much as possible like an artificial landscape. The unique appearance of the new complex creates a characteristic location that all young users should identify with. Plassen Cultural Center / 3XN Architects. Architects: 3XN Architects Location: Molde, Norway Project Year: 2012 Photographs: Adam Mork Project Area: 5,800 sqm Contractor: Brødrende Røsand AS Engineer: Norconsult AS Landscape: Molde Municipality The Norwegian city of Molde has just 25,000 inhabitants, but every July the biggest stars of jazz and about 100,000 jazz enthusiasts flock to the town’s world famous international jazz festival.
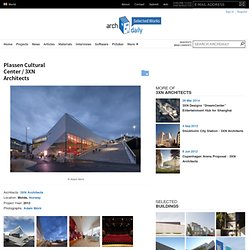
In designing the city’s new cultural center, the challenge faced by 3XN was to create a building that was flexible and robust enough to provide a framework for cultural life on both scales. “There must be room for celebration in this building, both inside, on top of it and around it. And it must be able to withstand being invaded by happy people throughout the year – year after yearâ€, says Head of Competition and Partner of 3XN, Jan Ammundsen about the Danish architectural practice’s most recently completed project, ‘Plassen’. Youth Center of Qingpu / Atelier Deshaus. Architects: Atelier Deshaus - Liu Yichun, Chen Yifeng Location: Huake Rd, Qingpu, Shanghai, China Design Team: Liu Yichun, Chen Yifeng, Gao Lin, Liu Qian, Wang Longhai Completion: 2012 Building Area: 14,360 sqm Site Area: 10,906 sqm Photographs: Yao Li Whole theme is based on such idea: on the premise of adapting adjacent urban scale, a small inner public space of human scale will be created in order to reconstruct the memory of traditional townscape scale.
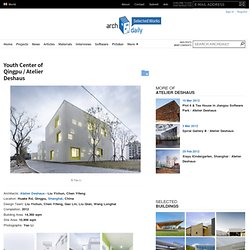
As we understand the nature of Teenager’s Center, the whole program was divided into a serial of small individual functional spaces which was utilized by various types of open spaces such as courtyard, plaza and lane. The kids’ adventure was encouraged by the environment. We hope them experiencing what they might achieve in a small town, such as numerous possibilities of destination, wandering and meeting with unexpected. In the other word, we create a place of social interaction and human care for the teenagers.