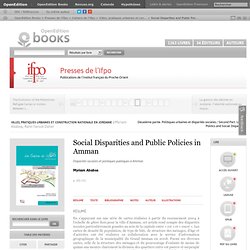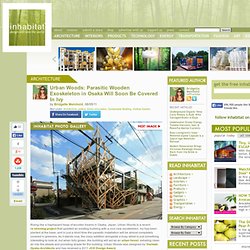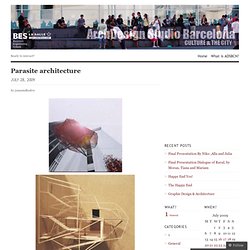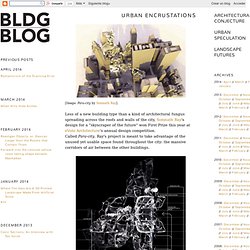

Сферические панорамы, фотографии и 3D туры самых интересных и красивых городов и уголков нашей планеты, 360° aэрофотопанорамы вокруг света. Villes, pratiques urbaines et... - Social Disparities and Public... - Myriam Ababsa - Institut français du Proche-Orient. 1 The Municipality of Amman focuses on migrants who arrived before 1948: Circassians, Trans-Jordanian (...) 1While the Municipality of Amman celebrated its centennial in 2009, highlighting the diversity of its population made up of migrants from across the Bilad al‑Sham1, as well as its modernity, symbolized by the successive development projects (the business district of Shmeissani in the 1980s and the new Abdali downtown planned for 2011), social disparities within the city continue to grow stronger between West Amman and East Amman.

These disparities tie in with morphological differences between informal housing communities developed near the Palestinian camps of Wahdat and Jabal Hussein, with their self-built buildings; and West Amman neighbourhoods with family-owned four storey buildings, interspersed with villas and office blocks. 2 This article has been written in the dual framework of a research programme on public policy and le (...) general guidelines, and were not applied. Urban Woods: Parasitic Wooden Exoskeleton in Osaka Will Soon Be Covered In Ivy. Rising like a haphazard heap of wooden beams in Osaka, Japan, Urban Woods is a recent re-skinning project that updated an existing building with a cool new exoskeleton.

Ivy has been planted at the base, and in just a short time the parasitic installation will be almost completely covered in greenery. As it stands now, the crazy addition alongside a busy street is just something interesting to look at, but when fully grown, the building will act as an urban forest, exhaling clean air into the streets and providing shade for the building. Urban Woods was designed by Yoshiaki Oyabu Architects and has received a 2011 JCD Design Award.
The goal of the renovation was to reintroduce the concept of nature alongside a wide and very busy street. Additionally, the clients hoped to improve the commercial appeal of the building through a more interesting and aesthetically pleasing facade. . + Yoshiaki Oyabu Architects Via Designboom Images ©Yoshiaki Oyabu Architects. Parasite architecture « ArchDesign Studio Barcelona '09. About these ads Like this: Like Loading...

Urban encrustations. [Image: Para-city by Somnath Ray].

Less of a new building type than a kind of architectural fungus spreading across the roofs and walls of the city, Somnath Ray's design for a "skyscraper of the future" won First Prize this year at eVolo Architecture's annual design competition. Called Para-city, Ray's project is meant to take advantage of the unused yet usable space found throughout the city: the massive corridors of air between the other buildings. "With ever-increasing densities and changing programs," he writes, "Para-city grows in the entire three-dimensional space of its host: the existing skyscrapers of the present urban landscape. " [Image: Somnath Ray]. For other entries and many more images, be sure to stop by the eVolo Architecture competition site – but beware that it appears to have been designed for the purpose of navigational frustration.
(From last year's competition: Skyscraper Futures: Infected Design).