

Award-Winning Residential Compound In Montauk, NY. Award-Winning Residential Compound In Montauk, NY 0 votes, 0.00 avg. rating (0% score) This award-winning Modern oceanfront compound is located at 230 and 234 Old Montauk Highway in Montauk, NY and is perched on a 75 foot bluff above the Montauk shoreline and offers spectacular ocean views.

It was designed by renowned architect James Biber FAIA of Biber Architects and Pentagram Design. It was built in 2006 and is situated on over 4 acres of land with a main house and a guest house.. The 7,600 square foot main house boasts a gourmet kitchen, 2 bedrooms, 5 bathrooms, dining room, sunken living room, interior walkway, 2nd floor sitting room with roof top deck, gym, home theater, wine cellar and more.
Montauk Compound. Montauk, NY Pentagram By Jane F.
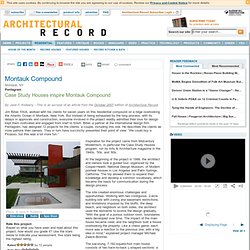
Kolleeny - This is an excerpt of an article from the October 2007 edition of Architectural Record. Jim Biber, FAIA, worked with his clients for seven years on this residential compound on a ridge overlooking the Atlantic Ocean in Montauk, New York. But instead of being exhausted by the long process, with its delays in approvals and construction, everyone involved in the project readily admitted their love for design kept them motivated and engaged from start to finish. Photo: © Jane F. Category:Gated communities in Saudi Arabia. Www.oikodomos.org/resources/housing_concepts.pdf. Liwa Housing. Arcoiris Sur / Roberto Rijo. Architect: Roberto Rijo + Arquitectos Asociados Location: Santo Domingo, Dominican Republic Collaborators: Elaine Rodriguez & Franklin Garcia Electrical Engineer: Ing.
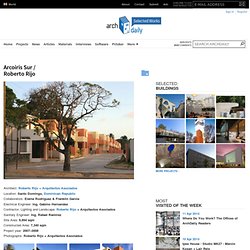
Gabino Hernandez Contractor, Lighting and Landscape: Roberto Rijo + Arquitectos Asociados Sanitary Engineer: Ing. Rafael Ramirez Site Area: 9,894 sqm Constructed Area: 7,340 sqm Project year: 2007–2008 Photographs: Roberto Rijo + Arquitectos Asociados Los Peralejos is an area located on the Northeastern side of the city of Santo Domingo, just north from Juan Pablo Duarte high-way, the main thoroughfare in the island, and next to Republica de Colombia Ave., which runs along Santo Domingo‘s Green Belt.
Lucien Rose Complex / Atelier du Pont. Architects: Atelier du Pont (Member of PLAN01) Location: Rennes, France Project Team: Anne-Cécile Comar, Philippe Croisier -Stéphane Pertusier Project Leader: Aquilino Torrao Client: Archipel habitat and City of Rennes (library) Landscaping: Ronand Desorneaux & Cabinet Lengyel Architectes Project Area: 7,300 sqm Budget: 9.2M Euros Project Year: 2009 Photographs: Luc Boegly Dreamed by of Edmond Herve, Mayor of Rennes from 1977 to 2008 and a leading figure on the French political scene, the new Lucien Rose Complex created by Atelier du Pont is in keeping with an area that has historically belonged to the city’s more prosperous inhabitants: the down-town Thabor Botanical Gardens district.
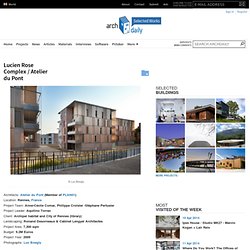
This could have evoked a trend from the distant past – a sort of ‘ghettofication‘ where the poorer classes took over ‘posh’ neighbourhoods but it has resulted in a happy marriage instead. Everything combines to create sensitive links between the new complex and its urban environment. A landscaping success. A101 Block City Masterplan Competition / Call for portfolios.
Masshtab Development Company is announcing a competition for the design of the masterplan for A101 Block City: an area of 127 ha with over 1 million sqm of housing in the A101 project.
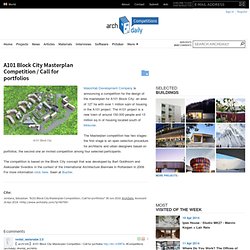
The A101 project is a new town of around 150.000 people and 13 million sq m of housing located south of Moscow. The Masterplan competition has two stages: the first stage is an open selection procedure for architects and urban designers based on portfolios, the second one an invited competition among four selected participants. The competition is based on the Block City concept that was developed by Bart Goldhoorn and Aleksander Sverdlov in the context of the International Architecture Biennale in Rotterdam in 2009.
For more information click here. Seen at Bustler. A101 Block City Competition Entry: Social Machine / LED Architecture Studio. A101 Urban Block Competition Proposal / b4 Architects. With the design challenge of housing 150,000 people for a new city near Moscow, b4 Architects shared with us their proposal for the A101 Urban Block Competition where they have focused on a thoughtful making of spaces while being sensitive to the context conditions of the city.
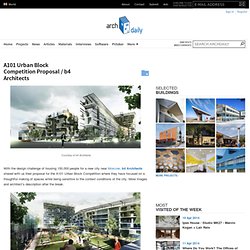
More images and architect’s description after the break. Green City Housing Complex / Chybik + Kristof Associated Architects. Chybik + Kristof Associated Architects, in collaboration with Viennese office BKK-3, shared with us their third place winning proposal for the ‘Green City’ housing complex which will include 700 apartments in Graz, Austria.
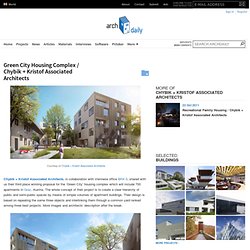
The whole concept of their project is to create a clear hierarchy of public and semi-public spaces by means of simple volumes of apartment buildings. Their design is based on repeating the same three objects and interlinking them through a common yard ranked among three best projects. More images and architects’ description after the break. Mehrshahr Residential Complex Proposal / ContemporARchitectURban Designers Group. ContemporARchitectURban Designers Group, which was created by Ali Andaji Garmaroodi, Amin Monsefi and Reza Roudneshin, shared with us their winning proposal for the Mehrshahr Residential Complex Design Competition located in Karaj which is the fifth largest city of Iran, and located near Tehran. The main purpose of the client and the organizer of this competition was to find new ways to develop and build houses for middle layer people of the society in order to have an complex suits to Iranian needs and culture, which has had missed in the recent years.
More images and project description after the break. The organizer of this competition was the Physical Development Research Center and this competition was held between 30 Iranian consulting engineering companies and designers groups to develop 6000 residential units in a site with about 750000sqm area. The designer group traced 6 main strategies to design the master plan. Plassen Cultural Center / 3XN Architects. Architects: 3XN Architects Location: Molde, Norway Project Year: 2012 Photographs: Adam Mork Project Area: 5,800 sqm Contractor: Brødrende Røsand AS Engineer: Norconsult AS Landscape: Molde Municipality The Norwegian city of Molde has just 25,000 inhabitants, but every July the biggest stars of jazz and about 100,000 jazz enthusiasts flock to the town’s world famous international jazz festival.
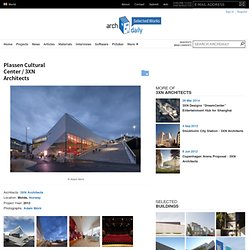
In designing the city’s new cultural center, the challenge faced by 3XN was to create a building that was flexible and robust enough to provide a framework for cultural life on both scales. “There must be room for celebration in this building, both inside, on top of it and around it. And it must be able to withstand being invaded by happy people throughout the year – year after yearâ€, says Head of Competition and Partner of 3XN, Jan Ammundsen about the Danish architectural practice’s most recently completed project, ‘Plassen’.
Winners in International Competition for Commercial-Residential Complex in Mashhad, Iran. Winners in International Competition for Commercial-Residential Complex in Mashhad, Iran Mashhad—home to the shrine of the 8th Imam of Shiites—is one of the most significant religious sites in Iran.
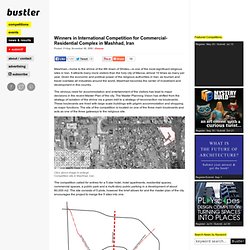
It attracts many more visitors than the holy city of Mecca; almost 10 times as many per year.