

Earthship. South and East view of an Earthship passive solar home Earthship typical floorplan Earthships are primarily designed to work as autonomous buildings using thermal mass construction and natural cross ventilation assisted by thermal draught (Stack effect) to regulate indoor temperature.
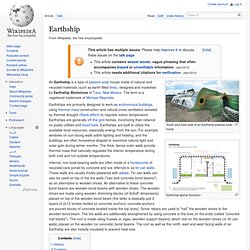
Earthships are generally off-the-grid homes, minimizing their reliance on public utilities and fossil fuels. Earthships are built to utilize the available local resources, especially energy from the sun. For example, windows on sun-facing walls admit lighting and heating, and the buildings are often horseshoe-shaped to maximize natural light and solar-gain during winter months. History[edit] Michael Reynolds' first building, the Thumb House. A building being built of cans in the 1970s The design used with most earthships. Eventually, Reynolds' vision took the form of the common U-shaped earth-filled tire homes seen today. Systems[edit] Water[edit] Collection[edit] Gratis online service. Berekening van Beton. Verhoudingen en het verbruik van cement, zand en grind voor het maken van betonnen kubus van een verzuim, gezien de bron, zoals aanbevolen door de fabrikanten van cement.

Ook kan de prijs van cement, zand, grind sterk variëren in verschillende regio's. De samenstelling van het eindproduct betonmengsel afhankelijk van de grootte (fracties) steenslag of grind, cement merk, de frisheid. Het is bekend dat langdurige opslag van cement zijn eigenschappen verliest, en een hoge luchtvochtigheid van cement kwaliteit gaat snel achteruit. Houd er rekening mee dat het cement in zakken kan niet 50 kg wegen, zoals er geschreven staat. Vertrouwen, maar te verifiëren.
How to Build a Concrete Foundation. Any structure, whether a house, a garage, or workshop, is only as secure as the foundation on which it rests! Building a foundation is not usually considered a do it yourself project, but it can be done with a little advice from your contractor or a friend who has experience. But, if you plan ahead and study a little on the specifics involved with building a concrete foundation, you can do the project yourself and save considerable expense. If you are building a foundation for the first time, a project like an outbuilding, perhaps a detached garage or workshop is a wiser choice than a complex major project like the foundation for a new house.
Concrete Foundation Designs Typically, foundations will be of either a shallow or deep design. Informatie en ondersteuning - WTCB. Vochtbeheersing bij houtbouw - WTCB. Vocht kan in zowat alle bouwtypes aan de basis liggen van een groot aantal schadegevallen. In het geval van houtskeletbouw is het echter nog belangrijker om het vocht binnen de perken te houden indien men een goede duurzaamheid wenst te garanderen. Indien hout een vochtgehalte hoger dan 20 % heeft, kunnen er zich schimmels op ontwikkelen.
Natuurlijke toevoeropeningen - WTCB. De gewestelijke EPB-regelgevingen specificeren de eisen voor de componenten van het ventilatiesysteem (zie Infofiche 42.1). Deze Infofiche behandelt de problematiek van de natuurlijke toevoeropeningen. In de residentiële sector spreekt men van regelbare toevoeropeningen voor natuurlijke of vrije luchttoevoer (RTO), terwijl men het in de niet-residentiële sector over toevoeropeningen van een natuurlijk ventilatiesysteem of een mechanisch afvoerventilatiesysteem heeft. Deze Infofiche is hoofdzakelijk bestemd voor schrijnwerkers, aannemers van ruwbouwwerken, installateurs van ventilatiesystemen en ontwerpers.
InleidingEPB-regelgevingRol van de aannemer en de ontwerperAanbevelingenLiteratuurlijstOpmerking 1. Klassieke Canadese put krijgt broertje met verticale buis - Kennisdatabank energiezuinig bouwen. U bent hier: Kennisdatabank > Bouwstenen van uw ontwerp > Technieken > Verwarming > Klassieke Canadese put krijgt broertje met verticale buis.
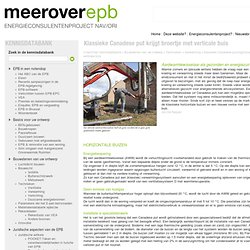
K&W / welke palen en hoe in de grond. How to Build Dirt Cheap Houses. The following list summarizes some of the potential savings from using natural building materials and alternative construction methods.
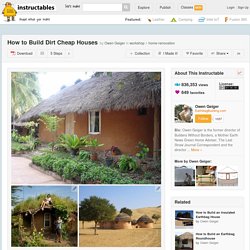
If you’re wondering why they’re not more widely used, it’s because contractors, banks, realtors and others in the housing industry make more profit from the current system. It’s up to you to get informed and switch to a sustainable lifestyle. 1. Foundation: Insulated frost-protected foundations do not have to be as deep as standard foundations and therefore use fewer materials, require less excavation and backfill, less form work and less labor. Earthbag foundations – polypropylene bags filled with gravel, scoria or pumice on a rubble trench – make an excellent foundation. 2. New Post-Frame Building Foundation Options. Post-Frame Buildings are the most economical, efficient and environmentally-friendly of all building types.
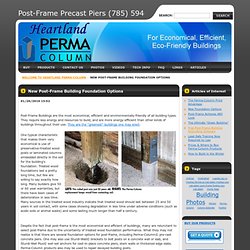
They require less energy and resources to build, and are more energy-efficient than other kinds of buildings throughout their use. They are the "greenest" buildings one may erect. One typical characteristic that makes them very economical is use of preservative-treated wood posts or laminated columns embedded directly in the soil for the building's foundation. Treated wood foundations last a pretty long time, but few are willing to say exactly how long. Many builders give 50 or 60 year warranties, but there have been cases of deterioration in less time. Despite the fact that post-frame is the most economical and efficient of buildings, many are relunctant to select post-frame due to the uncertainty of treated wood foundation performance.
$25 Easy DIY Greenhouse. Free Plans. Several free plans by Owen Geiger are now available: Preview the Economizer House Plan here.Economizer House Plan PDF Solar Pit House PDF Preview the Solar Pit House plan here. esert Shelters PDF Preview Desert Shelters by searching this phrase in the built-in search in the right hand column.

Craftsman Bamboo/Plastic Bottle House PDF (Honorable Mention in Shelters for All housing competition) Preview the Craftsman plan here. oot Cellar Plan. Tyre walls. What I'd change for next time This is a very new building technique pioneered by Mike Reynolds in New Mexico.
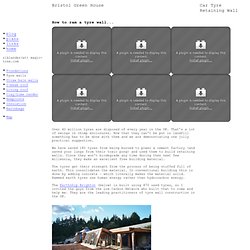
UK conditions are very different to the desert conditions experienced there so designs for the UK have to be modified. I think we made some good innovations, but also some mistakes. 1. Offthegridbuild - Building a Tire Wall. Building With Natural Materials: Straw, Earth, Cob, Clay, Bamboo. Green Building Construction.