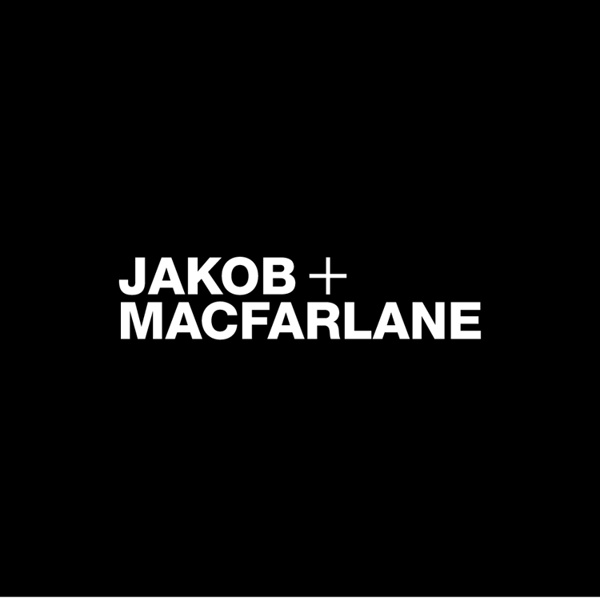



Frac Centre By Jakob + Macfarlane Architects The site of the new Frac Centre Designed in the 18th century as a detention center, the original buidling was converted back into a hospice before undergoing important developments with a view to establishing a military suppy depot in 1837. Disused in the 1980s, between 1999 and 2006 the venue hosted the international ArchiLab event, devoted to research architecture. It was then chosen, in the 2006 competition, to house the new FRAV Centre, to provide the best possible response to the tasks and vocation of a Regional fund for Contemporary Art. The architectural project: Jakob + MacFarlane’s Turbulences Jakob + MacFarlane have brought to the fore an emerging dynamic form based on the parametric deformation and the extrusion of the grids of the existing buildings. The artistic contribution of Electronic Shadow, Resonance The building’s surface will thus be informed by flows of information, transcribing them as light-images. The garden of the ruedurepos agency
Bates Masi Architects - Pryor Lot size: 1.6 acres Building size: 3,200 sq. ft. Location: Montauk, NY Program: Single Family Residence Photographer: Bates Masi Architects Landscape Architect: Coen + Partners The house occupies a hill in Montauk with a distant view of the ocean, a site that the owners, a couple with two young boys, spent years to find. A departure from typical residential planning, the house is entered through multiple areas for different guests and occasions. The living area, a double height space with kitchen, dining and living area, has thirty-six feet wide glass doors that pocket A Daily Dose of Architecture Sculptures en bois, pierre et plexiglas par Diederik Storms Basé aux Pays-Bas, l’artiste Diederik Storms crée une collection captivante et mystérieuse de sculptures organiques. Il utilise des matières premières, comme la pierre et le bois pétrifié, combinés avec le plexiglas pour créer une juxtaposition incroyable de matériaux. Diederik dit: « La nature, plus que toute autre chose, me confronte à la question de ce qui est présent de manière invisible derrière tout ce qui est vivant. » Pour créer chaque pièce, il sculpte les sections ensemble à l’aide de diverses techniques. La combinaison du bois ou de la pierre dense se trouve en contraste direct avec le plexiglas transparent pour créer une connexion distincte entre les matériaux. Lorsque le spectateur inspecte les sculptures, il note différentes intensités de lumière qui se déplacent à travers le plexiglas pour générer un corps en constante évolution. Pour en savoir plus sur Diederick Storms, cliquez ici. source
section 2 of the high line - now open jun 09, 2011 section 2 of the high line now open section 2 of ‘the high line’ by james corner field operations and diller scofidio + renfro in new york city all images courtesy the high line (above) view of ‘wildflower field’, looking north tower west 29th street image © iwan baan just in time for the summer, section 2 of the high line has officially opened to the public in new york city. aerial view from west 21st street, looking south along 10th avenue toward the hudson river image © iwan baan new to the high line with the opening section 2 include additional access points at west 23rd street, west 26th street, west 28th street, and west 30th street. the entire park is fully wheelchair-accessible with two elevators at west 30th street and west 23rd street, supplementing the two existing elevators at west 14th and 16th streets. elevation of ‘wildflower field’ image © iwan baan full descriptions of the new design features: ’26th street viewing spur’, looking east image © iwan baan
Design and Architecture, Architecture Design, Interior Design, Furniture Design, Lighting Design, Sustainable Design Office Snapshots - Discover Worldwide Office Design Aqualand Géographique | Ateliers Pierre Lafon La mise en navigation de la rivière associant un réseau fluvial entre les rivières du Lot, Baïse et Garonne, initie une nouvelle approche de l’aménagement du territoire. La gestion de la qualité de l’eau peut être associée au développement touristique et au confort de vie. L’eau des rivières saturées de sédiments peut être traitée de façon à initier un nouveau contact avec l'eau. Extrait : Substance et territoires. «Instead of working on outline and form, territory can be developed by referring to its own substances. Extrait : Architecture et Géographie: une actualisation de l'héritage du Land Art, Hervé Regnauld, Géographie et cultures, spécial paysage. n°13, Printemps 1995, éditions L'Harmattan. «Des concepteurs issus de disciplines très diversifiées (cinéma, éclairagisme… architecture)*, sont invités à réfléchir sur des sites en mutation, et cela sans à priori programmatique. «Architecture and geography have close relationships through urbanism or planning. 水中水 水,这才是这条河治理的主要课题。
Салон.ru – интерьеры, декор и современная архитектура. Стильный дизайн интерьеров, архитекторы и архитектура Simon Boudvin « galerie jean brolly Simon Boudvin, « La Troisième Calamité », éditions AAA, 2017Simon Boudvin, « Tyndo de Thouars », éditions P, Marseille, 2015« Simon Boudvin à la Maroquinerie des Ardennes », Cahier de résidence, Actes Sud/Fondation d’entreprise Hermès, 2012« anastyloses et reconversions », les églises – centre d’art contemporain de la ville de chelles, france, 2011« heaps and other shapes by default », blindarte, naples, 2009« mineralism », form content, londres, 2008« exometries », galerie hengevoss dürkop, hambourg, 2006« and so on », blindarte, naples, 2006« sens fictions », galerie de l’ecole des beaux-arts de rouen, 2006« ville perdue », galerie corentin hamel, paris, 2005
Tom Marioni:One Second Sculpture Autant suspendre son vol… “One Second Sculpture, 1969. Action. Au moins c’est clair. Guillaume Desanges