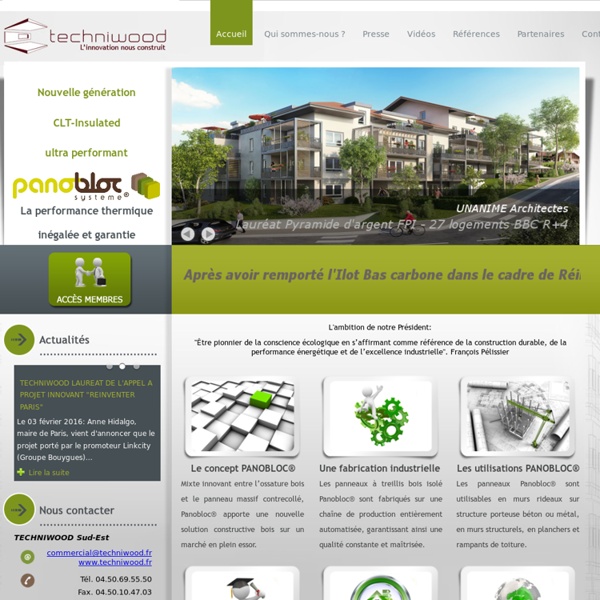



Kerto-Q – LVL panel Kerto-Q is a load-bearing, bracing and dimensionally stable LVL panel used in the most demanding structures. It can be used in Kerto-Ripa elements that enable stiff and high-quality floor and roof structures. The elements can be equipped with holes for HVAC equipment, and the load-bearing capacity is not reduced significantly. Kerto-Q is cross-bonded Kerto, meaning that one fifth of the veneers are glued crosswise. This structure improves the lateral bending strength and stiffness of the panel, thus increasing the shear strength when used as a beam. Full-length Kerto-Q is a popular material in floor and wall panels because it stabilizes the whole structure. Like all Kerto LVL products, Kerto-Q is known for its strength, straightness and dimensional stability.Kerto-Q is available in the same standard widths as Kerto-S.
Maurios, Georges (1934-). 379 Ifa Né en 1934, Georges Maurios étudie aux Beaux-Arts de 1954 à 1957, tout en travaillant chez Le Corbusier, où André Wogenscky est alors chef d'agence. À 22 ans, il séjourne à Chandigarh, puis à Harvard où il est proche de Josep Lluis Sert, suit les séminaires de Giedion, rencontre Louis I. Kahn. De retour à Paris, il travaille chez Louis Miquel avant de créer son agence. Il enseigne comme assistant de Jean Bossu dans l'un des ateliers extérieurs des Beaux-Arts. Une monographie lui a été consacrée en 1990 (Jean-Claude Garcias, Bertrand Lemoine, éd. du Moniteur, Paris). www.developpement-durable.gouv.fr/IMG/pdf/guide_construire_sain.pdf VEGETAL DESIGN TEAM présenté par ECODESIGN FAB LAB Objectif : Cette campagne de crowdfunding a pour but de financer l’accompagnement des designers au delà de leur savoir-faire. Nous désirons créer un modèle économique basé sur la relocalisation de la production via les fab labs et fabriques de quartiers. Les objets designés seront disponibles sur plans ou en kit : La rémunération des designers se fera via un site e-commerce permettant : > Le téléchargement de plans via un micro - paiement, > L'achat des objets entièrement fabriqués, > Le recensement des fabs labs et fabriques de quartier partenaires, > La mise en vente des objets via des circuits de distributions classiques, > La mise en avant des designers. Pour alimenter ce futur site, nous voulons accueillir et accompagner 12 designers en résidence pendant 4 semaines. Par équipe de 3, ils auront pour objectif de concevoir et fabriquer plusieurs gammes d'objets fonctionnels à partir de matériaux récupérés. Un accompagnement personnalisé : Présentation de l’ÉCODESIGN FAB LAB
Antonin Raymond Antonin Raymond (or Czech: Antonín Raymond), born as Antonín Reimann (10 May 1888, Kladno, Bohemia – 21 November 1976 Langhorne, Pennsylvania), was a Czech American architect, who lived and worked in the USA and Japan. His initial work with American architects Cass Gilbert and Frank Lloyd Wright gave him an insight into the use of concrete for texture and structure that he would refine throughout his six decade career. At studio practices in New Hope, Pennsylvania and Tokyo, he explored traditional Japanese building techniques combined with the latest In American building innovations. Raymond applied these principles to a wide range of residential, commercial, religious and institutional projects in Japan, America and India. Early life[edit] Cass Gilbert's Woolworth Building (1910) Raymond was born on 10 May 1888, in Kladno, Central Bohemia (now the Czech Republic) to Alois Reimann and his wife Růžena. Employment with Frank Lloyd Wright[edit] Frank Lloyd Wright's Imperial Hotel (1920)
Accueil L’accès à la commande des jeunes architectes : un sondage exclusif Moniteur/AMC/Croaif - Profession Entrer sur le marché de la maîtrise d’œuvre aujourd’hui, un pari audacieux pour les architectes débutants. « Le Moniteur » et « AMC », en association avec le Conseil régional de l’ordre des architectes en Ile-de-France (Croaif), ont interrogé les praticiens franciliens de moins de 40 ans sur l’accès à la commande, réputé difficile. Environ 1200 diplômés HMONP (habilitation à la maîtrise d’œuvre en son nom propre) sortent chaque année des écoles d’architecture françaises. Plusieurs trajectoires professionnelles s’offrent à eux, le salariat chez leurs aînés restant la plus commune. Mais, malgré le contexte économique actuel, certains de ces jeunes architectes s’inscrivent au tableau de l’Ordre pour se lancer « en leur nom propre ». Architectes franciliens de moins de 40 ans, qui êtes-vous ? La première commande : quand et comment ? Où trouver les clefs de l’accès à la commande ?
Woma APEDEC / écodesign fab lab | l'association des professionnels de l'écodesign et de l'éco-conception Etagères en pin | Déco-Sourcing Des cagettes et des rondins de bois récupérés en guise de bibliothèque ? Oui, mais seulement si l’idée vient du designer Peter Marigold, le roi de la récupération. En distribution chez : Autour du monde et la galerie Fat Avec le système de conteneurs « 1530 » vous pouvez créer une variété de structures à volonté.
apij sans titre penccil : : : Saul Steinberg - The Americans Saul Steinberg during the set-up of the exhibition at the American Pavilion of Expo 58, Brussels 1958 © The Saul Steinberg Foundation / VG Bild-Kunst 2013 /KMSKB-MRBAB. Untitled [Four Cats], 1950 Gelatin silver print 25,4 x 22,9 cm The Saul Steinberg Foundation, New York © The Saul Steinberg Foundation / VG Bild-Kunst 2013. Untitled. (from the Mask Series with Saul Steinberg), 1961. Photo: Inge Morath © The Inge Morath Foundation/MAGNUM PHOTOS. The Americans. Untitled [Florida], 1954, Ink, crayon, and watercolor on paper, 36,8 x 57,8 cm. The Americans. The Americans. The Americans. The Americans. The Americans. The Americans. Untitled, 1949-54, Ink, graphite, and watercolor on paper, One part of a six-part work, each 36,8 x 58,4 cm. Untitled [Drawing Table], 1950 Ink, colored pencil, graphite, and collage on paper, 36,8 x 59,7 cm, The Saul Steinberg Foundation, New York © The Saul Steinberg Foundation / VG Bild-Kunst 2013.