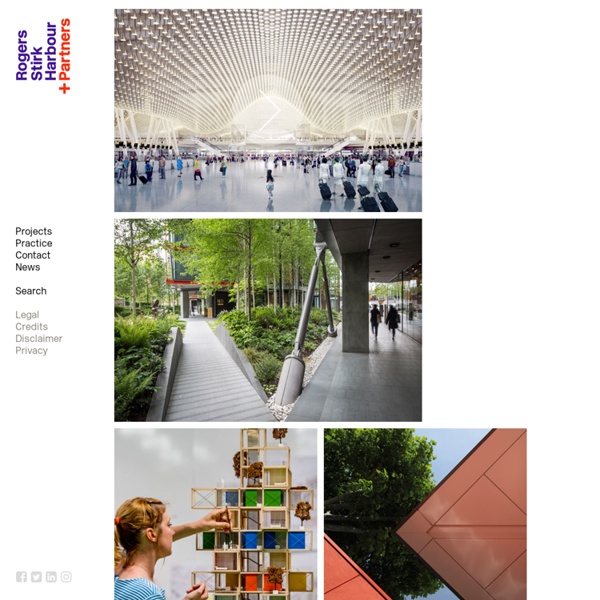



James Stirling (architect) Sir James Frazer Stirling (22 April 1926 – 25 June 1992) was a British architect. Among critics and architects alike he is generally acknowledged to be one of the most important and influential architects of the second half of the 20th century. His career began as one of a number of young architects who, from the 1950s onwards, questioned and subverted the compositional and theoretical precepts of the first Modern Movement.
diller scofidio + renfro Open standards such as HTML5, WebGL, and WebAssembly have continually matured over the years and serve as viable alternatives for Flash content. Also, major browser vendors are integrating these open standards into their browsers and deprecating most other plug-ins (like Flash Player). See Flash Player EOL announcements from Apple, Facebook, Google, Microsoft and Mozilla. By providing more than three years’ advance notice, Adobe believes that there has been sufficient time for developers, designers, businesses, and other parties to migrate Flash content to new standards. The EOL timing was in coordination with some of the major browser vendors.
Foster + Partners HHbR Buildings form the foundations for society: they are our homes, they provide a setting for the health service, the education of our children and young people, and the arts. Equally they are the instruments of commerce. In each case the architecture is a catalyst for social interaction and personal endeavour. First and foremost, we consider this our responsibility.
Alvar Aalto : architect biography Alvar Aalto Alvar Aalto (1898-1976) is considered a modern architect, yet his work exhibits a carefully crafted balance of intricate and complex forms, spaces, and elements, and reveals a traditionalism rooted in the cultural heritage and physical environment of Finland. Over the course of his 50-year career, Alvar Aalto, unlike a number of his contemporaries, did not rely on modernism's fondness for industrialized processes as a compositional technique, but forged an architecture influenced by a broad spectrum of concerns. Alvar Aalto 's is an architecture that manifests an understanding of the psychological needs of modern society, the particular qualities of the Finnish environment, and the historical, technical, and cultural traditions of Scandinavian architecture.
OMA OMA is a leading international partnership practicing architecture, urbanism, and cultural analysis. OMA's buildings and masterplans around the world insist on intelligent forms while inventing new possibilities for content and everyday use. OMA is led by six partners - Rem Koolhaas, Ellen van Loon, Reinier de Graaf, Shohei Shigematsu, Iyad Alsaka, and David Gianotten - and sustains an international practice with offices in Rotterdam, New York, Beijing, Hong Kong, and Doha. OMA-designed buildings currently under construction include the Taipei Performing Arts Centre; three buildings in Doha, Qatar; the Bibliothèque Multimédia à Vocation Régionale, a four-story public library in Caen; and Bryghusprojektet in Copenhagen, a mixed-use project accommodating the new headquarters for the Danish Architecture Centre. The counterpart to OMA's architectural practice is AMO, a research studio based in Rotterdam. Selection of current OMA and AMO projects:
Bjarke Ingels Group BIG is an architecture company, characterized by an entrepreneurial spirit, team-work across expertise areas and new ways of approaching conventional tasks. We have an informal work environment where collegial support is highly valued and where ambition, high work morale and dedication to being the innovators of our field unify the staff. Our firm is characterized by creativity, high energy and a team spirit. We now number 300+ employees between Copenhagen, London and New York. We are dedicated to creating and maintaining a cool workplace where we want to be and we continuously work at becoming better and better at what we do.
Stealth Barn - Carl Turner Architects Sitting in the exposed expanse of the Cambridgeshire fens, the Stealth Barn is a bold, simple form, reminiscent of the barn it accompanies. Built as a guest house, studio or meeting place, depending on time of year and workloads: the Stealth Barn is also a retreat, a place of inspiration and enjoyment. Placed perpendicular to the existing barn, it stands to create and define a slightly more sheltered and casual garden which melts into the fens, a hint at the memory of a former farm yard.
MVRDV Y House Ilot de l’Octroi Xili Sports and Cultural Centre Hamburg Innovation Port Ku.Be House of Culture and Movement MVRDV House Tianjin Binhai Library 133 Wai Yip Street Ragnarock Crystal Houses Traumhaus Funari The Stairs to Kriterion Lyon Part-Dieu Hongqiao Flower Building THE COUCH Ravel Plaza Cultural Cluster Zaanstad Seoul Skygarden Government Quarter Oslo Theater aan de Parade Publisher’s Headquarters THE CORAL TOWER TURM MIT TAILLE The Next Hutong FOLIE RICHTER PUBLIC ART DEPOT MBVB THE GARDENS OF ZARYADYE URBAN HYBRID Museum Schiedam CHUNGHA BUILDING TRANSITLAGER RELOADED Rockmagneten PUSHED SLAB MARKET HALL BJØRVIKA BARCODE BOOK MOUNTAIN EXPO 2000 SILODAM WOZOCO VILLA VPRO
JENSEN ARCHITECTS Ann Hamilton Tower Audience and performer are intertwined inside this tower located at the Oliver Ranch in Alexander Valley. Designed by the artist Ann Hamilton, with our office as architect of record, the tower was imagined as a space for performance. A double helix stair weaves in three dimensions performers on one stair and audience on the other—in close proximity but never direct contact. Online Portfolio Sites from Behance pauldnicholls.com Buy this domain The domain pauldnicholls.com may be for sale by its owner! Related Searches This webpage was generated by the domain owner using Sedo Domain Parking. Disclaimer: Sedo maintains no relationship with third party advertisers.