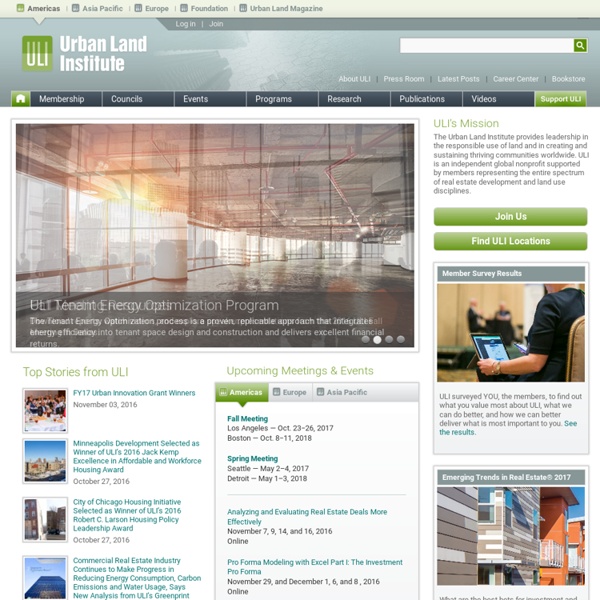



Open Architecture Network | Helping communities sustainably improve living conditions through innovative design and construction. Terms and Conditions Only 21 years old and above is eligible for loan application. To preserve the confidentiality of all information you provide to us we maintain the following Privacy Principles. We only collect personal information that we believe to be relevant and required to understand your financial needs. By clicking "Submit" and providing your personal data, you consent to Credit Hub Capital contacting you via the telephone and email for the loan application purpose. We will only use any information collected as minimally as possible, mainly to assist us in customising and delivering loan packages that are of interest to our customers. We will not make unsolicited requests for customer information through email or the telephone, unless customers initiate contact with us. We have established strict confidentiality standards for safeguarding information on our customers.
1997, Spatial Patterns and Landscape Ecology: Implications for Biodiversity - Part 3 of 7 Abstract January 2000: Policy direction for biodiversity is now represented by the Landscape Unit Planning Guide. This Extension Note should be regarded as technical background only. Spatial patterns? To get a good idea of what we mean by spatial patterns in forested landscapes, bail out of an airplane at 10 000 m over British Columbia on a clear day. All of these patterns are "spatial" in the sense that they occupy three- dimensional space. The Forest Practices Code acknowledges the importance of landscape ecology concepts by enabling district managers to designate planning areas called landscape units, each with specific landscape unit objectives. This extension note is the third in a series designed to raise awareness of landscape ecology concepts and to provide background for the ecologically based forest management approach recommended in the Biodiversity Guidebook. Download Extension Note 14 PDF file (318 KB)
West Coast Green In Pursuit of True Sustainability in the Built Environment — Version 2.0 Version 2.0 of the Living Building Challenge was released in November 2009. To gain an understanding of the substantive differences made to the Imperatives between version 2.0 and 2.1, download the Red Line Document. Some typos and minor changes to improve the application of the program's Imperatives were incorporated into the 2.0 document dated April 2010, which can be downloaded from the link below. Desafio del Edificio Vivo 2.0 está disponible en español.Version 2.0 of the Living Building Challenge is available in Spanish. Version 1.3 Version 1.3 of the Living Building Challenge was released in August 2009 as an update to the original standard document. December 31, 2013 is the sunset date to submit documentation for certification under v1.0-1.3. All other projects should refer to Living Building Challenge 2.0 for relevant program information. 12 Embodied Carbon Footprint 13 Responsible Industry
1.1.1 Polycentricity Thematic scope and context The European urban system is a main territorial structure and the cities are key drivers in the development of regions and larger territories. The specific functionality and potentials of cities are being explored and a typology of the European urban reality developed. The ESDP highlighted the objective of a polycentric development in support of a balanced and harmonious European territory. The project display some options for territorial cooperation in terms of complementary and distance between urban functional regions that could support a polycentric pattern, in particular at European and transnational scale. In this respect the project addresses issues mentioned in the ESDP highlighting the special contribution that could be undertaken by cooperation on concepts of global integration zones, gateway cities and polycentric urban clusters as well as individual urban poles in support of territorial balance and cohesion. Lead Partner
Sustainable Building Practices — Northwest EcoBuilding Guild ANFA - Academy of Neuroscience for Architecture San Mateo County RecycleWorks | Sustainability | Green Building A countywide committee developed this guide to encourage builders, architects, and owners to design and construct buildings that are friendly to the environment and community. This guide provides illustrations and information on how to implement many Green Building practices and measures. You may download the full guide or the checklist form (full-sized copy) Introduction Checklist Checklist Illustrations Community Planning Site & Landscape Waste Reduction & Management Concrete Wood Framing Exterior Treatments Plumbing Windows & Doors Choosing Windows Electrical Heating/Cooling/Insul./Vent.
GGHC — Home