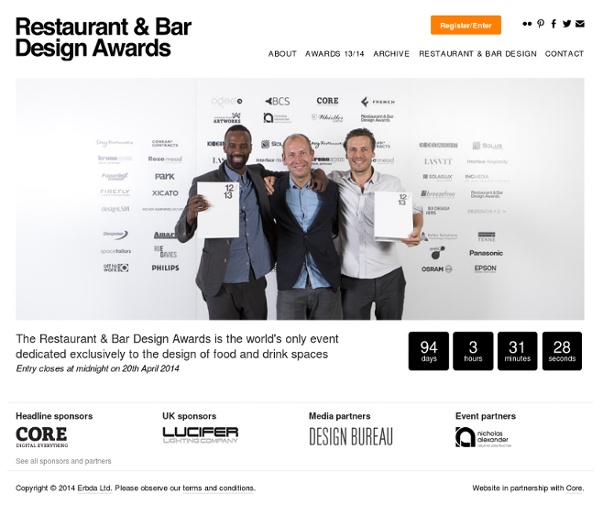



Zaha Hadid: Heydar Aliyev Cultural Center, Baku-Azerbaijan The Heydar Aliyev Cultural Center is a 619,000-square-foot building complex in Baku, Azerbaijan designed by Iraqi-British architect Zaha Hadid and noted for its distinctive architecture and flowing, curved style that eschews sharp angles. The center is named for Heydar Aliyev, the leader of Soviet-era Azerbaijan from 1969 to 1982, and president of Azerbaijan from October 1993 to October 2003. The Center houses a conference hall (auditorium), a gallery hall and a museum. The project is intended to play an integral role in the intellectual life of the city. The Heydar Aliyev Center represents a fluid form which emerges by the folding of the landscape’s natural topography and by the wrapping of individual functions of the Center. Heydar Aliyev Center had an official soft-opening ceremony on 10 May 2012 held by current president of Azerbaijan Ilham Aliyev.
Restaurant Design - Successful Restaurant Interior Design As Americans depend more on meals away from home, dining has become what they do to relax and unwind. If you have ever traveled in Europe, you notice that the dinner meal is eaten much later than in the United States and these meals have a celebratory air about them - people are heavily involved in conversation and the dinner is viewed as an event. As living has gotten more hectic, Americans have begun to view dining as a one-stop form of nourishment and entertainment. With so much interest and money riding on food, it is extremely important for restaurateurs to develop trends that positively impact customers - including an interior design that appeals to potential customers. This is particularly important since the average American eats 198 meals out a year and spends $855 million on an average day on meals away from home. So how do restaurants program profitability and success into their interior design? 10 Restaurant Marketing Tips for 2014... Get More Customers! Register now... A. B.
Shock Mansion Jell Balls | Electrolux Design Lab Functionality details: Smart Mapping 2) Functionality details: Smart Mapping There are built-in camera and sensor installed on the perimeter of the main body. It will scan the structure of the room and comes up with a mini map. A moving pattern for each jell ball is determined according to the mini map. There will be different moving patterns for each of the three modes: Timer Mode, Super Clean Mode, and Part Clean Mode. Jell Balls Functionality Development 1)Consumer insight : Three Modes Jell Balls has three modes that was produced depending on User experience and cleaning habits : Timer mode, Super Clean mode, Part Clean mode. Timer Mode: Timer mode is to clean the house within a given time. Super Clean Mode: Super Clean mode is to clean meticulously when there is enough time available. Part Clean Mode: Part Clean mode is to clean a particularly dirty spot quickly if something is spilled on for example. Development 3: The Jell Ball’s Unique Cleaning System Attach a video Concept Develop
Food A rear of a small inner city Melbourne pub has been transformed from a tiny add-on back extension into a voyeuristic playground by Techné Architects. The clever rethinking of the space has effectively turned the 130m2 back area of The Prahran Hotel into 300m2 over three levels. The star of the design is a series of 17 ½ concrete waterpipes. For architect Justin Northrop, the pipes add a lot more than drama to the hotel’s exterior. Guests can sit in booths inside the pipes. Booths can be seen from the street, and throughout the interior of the hotel. The project is the fifth pub collaboration between Techné and hotel group Sand Hill Road (SHR has pubs around Melbourne and moonlight as successful film producers). Guests can choose between three levels; the ground floor mixes polychromatic textured tiles and spotted gum floorboards, with a light-filled courtyard and street views. The natural materials and soft upholstery take the edge of the concrete, steel and glass used in the interior.
The GaMERCaT - Gamers Gonna Game Brand Intelligence Group On Diseño - Proyectos: Restaurante-terraza Migas Si el reto de una obra de interiorismo consiste en conservar el alma del espacio así como el encanto que poseen los lugares con historia, no cabe duda de que este proyecto constituye un paradigma de esa manera de trabajar la arquitectura de los espacios interiores. Espacio mítico y con una dilatada historia en de la ciudad de Barcelona, el Cèntric comienza su historia en el barrio del Raval con la apertura en el año 1862 y desde entonces, este bar ha sido un punto de encuentro tanto de la gente del barrio como de artistas e intelectuales. Manteniendo esta alma, hemos tratado que la gente perciba el local como “el de siempre”, aunque realmente no sea el local “de siempre” porque tiene otro uso, otra función y también otro estilo, otra oferta. Nunca había sido restaurante, y ahora sí. Cocina y baños nuevos, además de un nuevo espacio trasero para restaurante, protagonizan nuevos espacios en los que todo es diferente y, a su vez, todo mantiene ese espíritu de antaño.
keybr.com - Take typing lessons, test your typing speed and practice typing for free! Bathsphere by Alexander Zhukovsky | Alexander Zhukovsky Design Studio Вместе с изменением концепции организации жилого пространства в современном мире меняется и отношение к таким важнейшим частям нашего дома как ванная комната. Ванная комната для нас больше не является местом, где мы просто можем умыться, почистить зубы или принять душ. Пространство ванной комнаты необходимо рассматривать как место, с которого начинается, и которым заканчивается, каждый наш день. Это место формирует наше настроение в начале дня и готовит нас ко сну в конце дня. Пространство ванной комнаты становится своеобразной мембраной между суетой современного мира и спокойствием домашнего очага. BATHSPHERE это концепция пространства в пространстве.